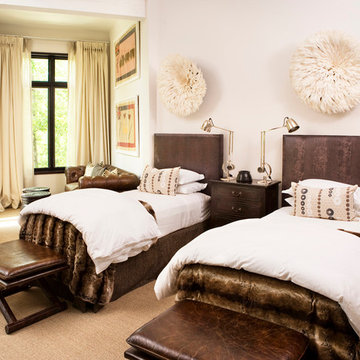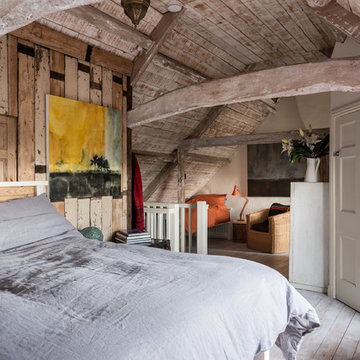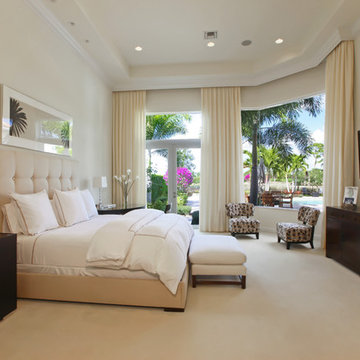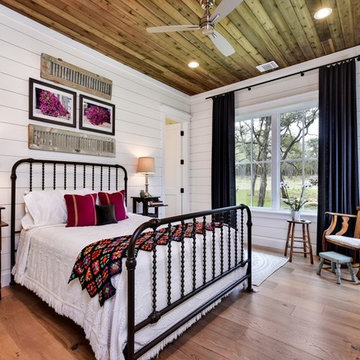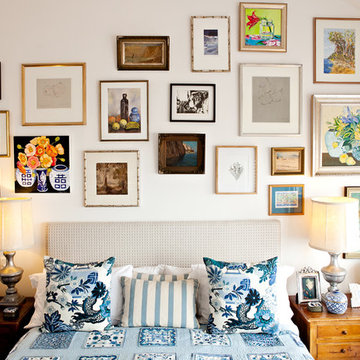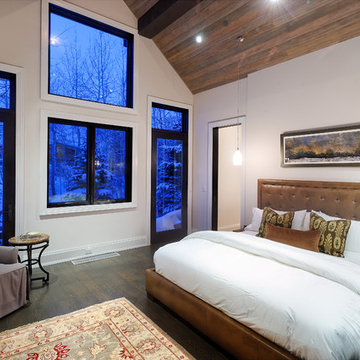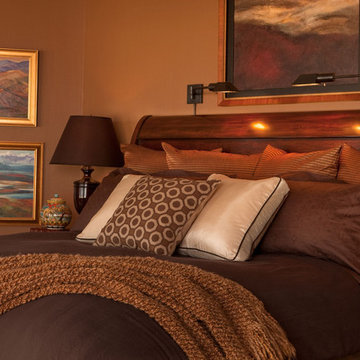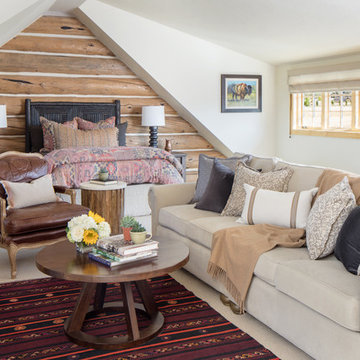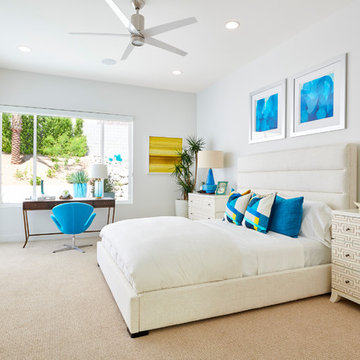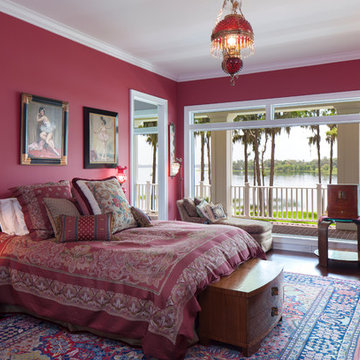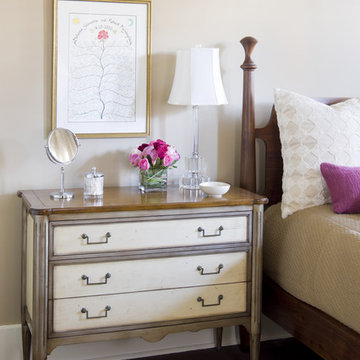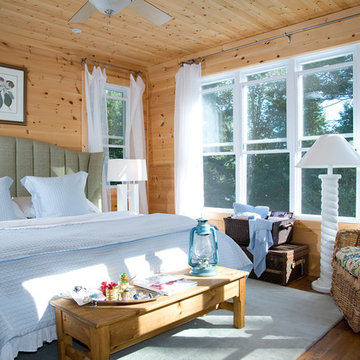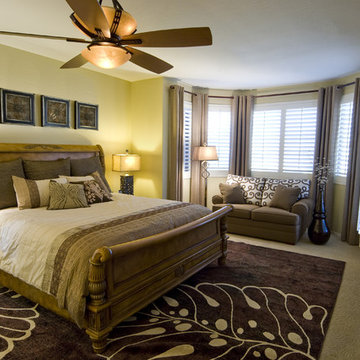539 American Bedroom Design Ideas
Sort by:Popular Today
141 - 160 of 539 photos
Item 1 of 3
Find the right local pro for your project
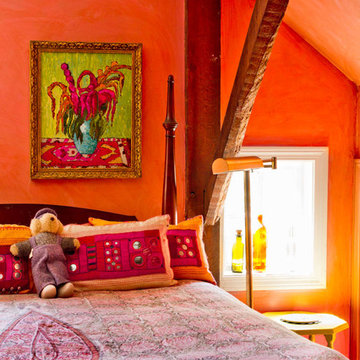
Photo by: Rikki Snyder © 2012 Houzz
Photo by: Rikki Snyder © 2012 Houzz
http://www.houzz.com/ideabooks/4018714/list/My-Houzz--An-Antique-Cape-Cod-House-Explodes-With-Color
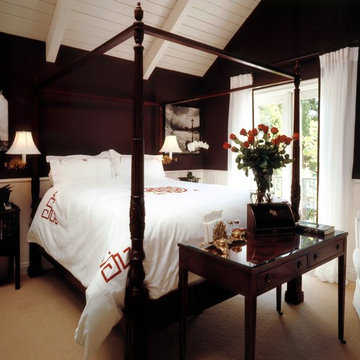
What can set up a traditional bedroom more than a classic four poster bed. This guest room is warm and inviting.
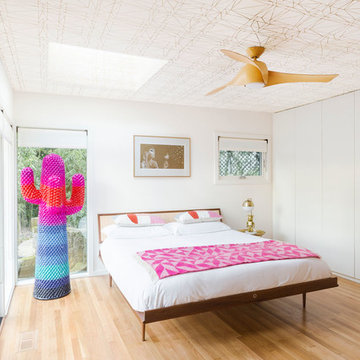
The architecture of this mid-century ranch in Portland’s West Hills oozes modernism’s core values. We wanted to focus on areas of the home that didn’t maximize the architectural beauty. The Client—a family of three, with Lucy the Great Dane, wanted to improve what was existing and update the kitchen and Jack and Jill Bathrooms, add some cool storage solutions and generally revamp the house.
We totally reimagined the entry to provide a “wow” moment for all to enjoy whilst entering the property. A giant pivot door was used to replace the dated solid wood door and side light.
We designed and built new open cabinetry in the kitchen allowing for more light in what was a dark spot. The kitchen got a makeover by reconfiguring the key elements and new concrete flooring, new stove, hood, bar, counter top, and a new lighting plan.
Our work on the Humphrey House was featured in Dwell Magazine.
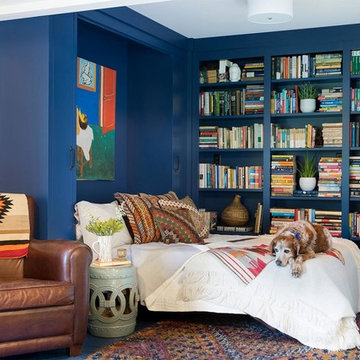
Architect: Sala Architects | Builder: Merdan Custom Builders Inc. | Photography: Spacecrafting
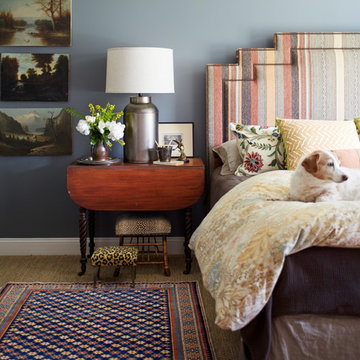
Marisa Bistany Perkins Ct Home for New England Home Magazine
Photography by Laura Moss Photography
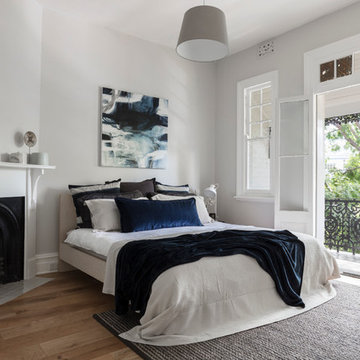
This young family home is a terrace house nestled in the back streets of Paddington. The project brief was to reinterpret the interior layouts of an approved DA renovation for the young family. The home was a major renovation with the The Designory providing design and documentation consultancy to the clients and completing all of the interior design components of the project as well as assisting with the building project management. The concept complimented the traditional features of the home, pairing this with crisp, modern sensibilities. Keeping the overall palette simple has allowed the client’s love of colour to be injected throughout the decorating elements. With functionality, storage and space being key for the small house, clever design elements and custom joinery were used throughout. With the final decorating elements adding touches of colour in a sophisticated yet luxe palette, this home is now filled with light and is perfect for easy family living and entertaining.
CREDITS
Designer: Margo Reed
Builder: B2 Construction
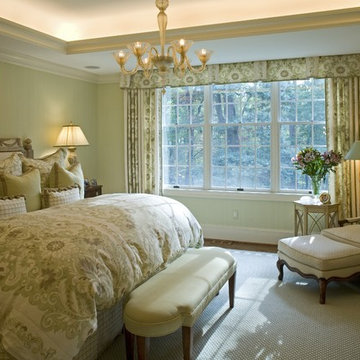
The owners of a 1970’s non - descript “spec house” came with the primary goal of expanding the existing garage to add three additional cars, and a less precise secondary goal of updating the existing house. We started with a master plan and recommended that the garage be a separate structure linked to the house with a breezeway. The greater benefi t to this was that the breezeway also serves as a gracious gateway to outdoor entertainment areas in the rear of the property. The project included a new front entrance portico, a new rear entrance / mudroom / laundry, a new kitchen, and an expanded and renovated master suite. Updates to the original sterile living areas of the existing house improved livability and personalized the space with a much greater level of intimacy, richness and detail.
539 American Bedroom Design Ideas
8
