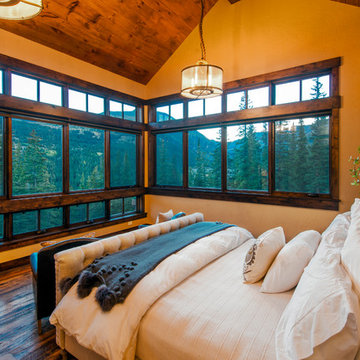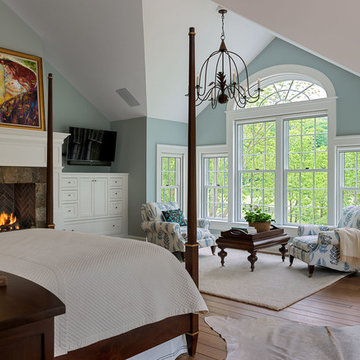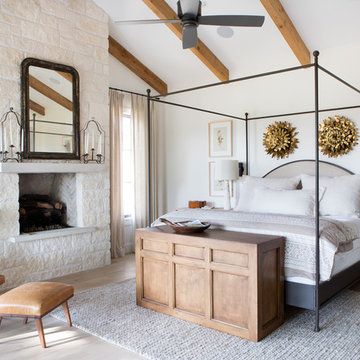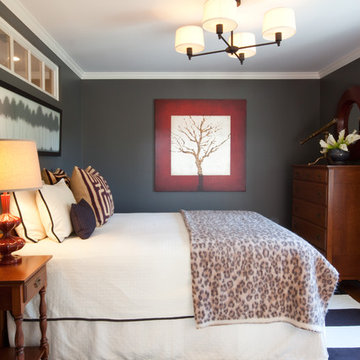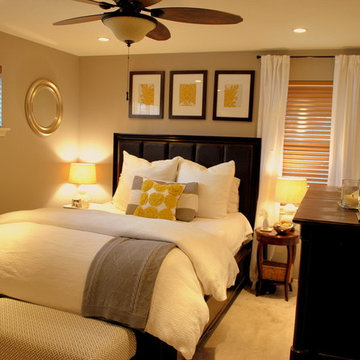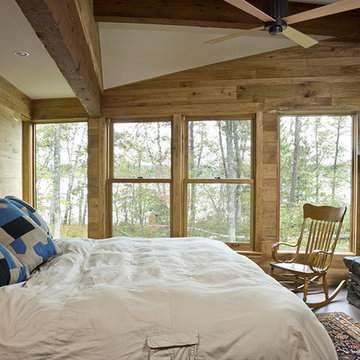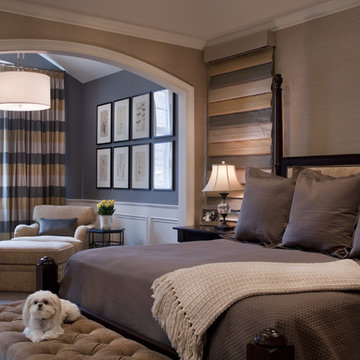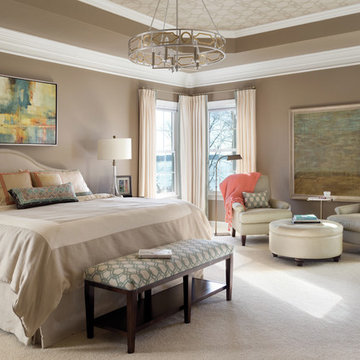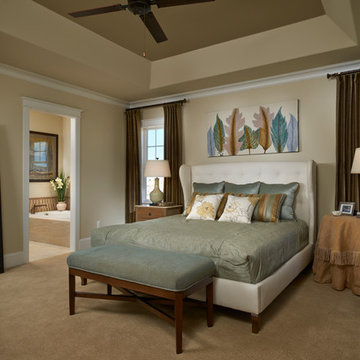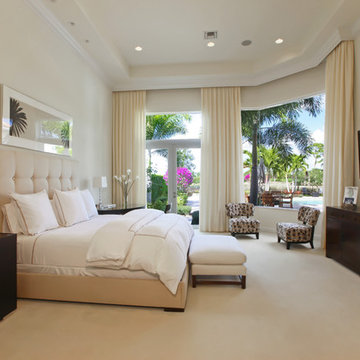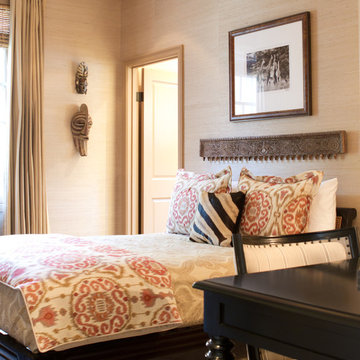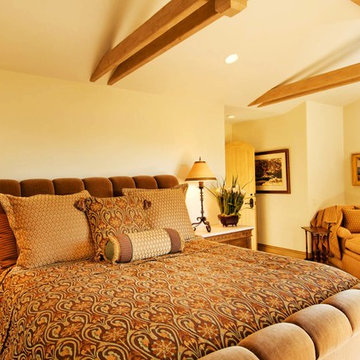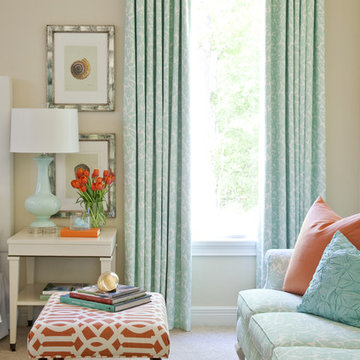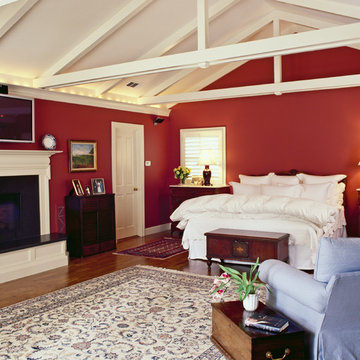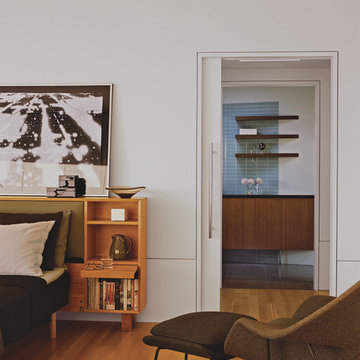540 American Bedroom Design Ideas
Find the right local pro for your project
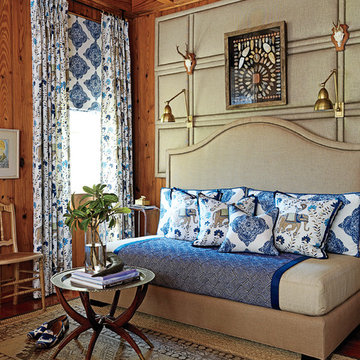
A linen three-panel screen hung horizontally behind the upholstered daybed adds even more coziness. Photo by Jonny Valiant for Southern Living
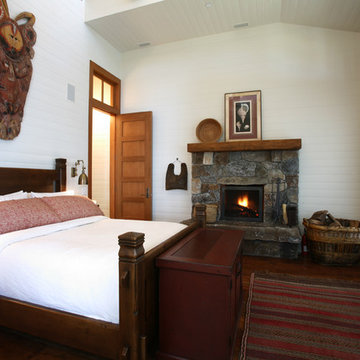
This project occupies a low ridge at the tip of a small island and is flanked by a beach to either side. The two beaches suggested the image of the two-faced god Janus who was the inspiration for the design. The house is flanked by two large porches, one facing either beach, which offer shelter from the elements while inviting the visitors outdoors. Three buildings are linked together to form a string of buildings that follow the terrain. Massive concrete columns lend strength and support while becoming part of the language of the forest in which the house is situated. Salvaged wood forms the majority of the interior structure and the floors. Light is introduced deep into the house through doors, windows, clerestories, and dormer windows. The house is organized along two long enfilades that order space and invite long views through the building and to the landscape beyond.
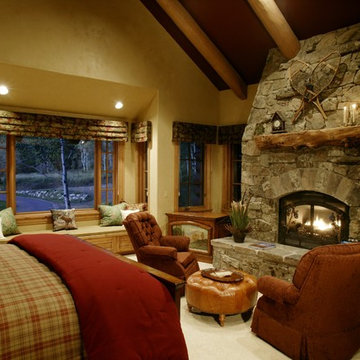
Interiors by: Drayton Designs, Inc.
Contact: Anne Roberts
Type: Interior Designer
Address: Yorba Linda, CA 92886
Phone: 714-779-1430
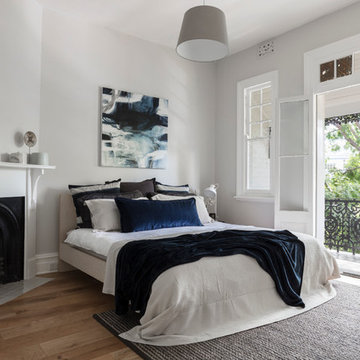
This young family home is a terrace house nestled in the back streets of Paddington. The project brief was to reinterpret the interior layouts of an approved DA renovation for the young family. The home was a major renovation with the The Designory providing design and documentation consultancy to the clients and completing all of the interior design components of the project as well as assisting with the building project management. The concept complimented the traditional features of the home, pairing this with crisp, modern sensibilities. Keeping the overall palette simple has allowed the client’s love of colour to be injected throughout the decorating elements. With functionality, storage and space being key for the small house, clever design elements and custom joinery were used throughout. With the final decorating elements adding touches of colour in a sophisticated yet luxe palette, this home is now filled with light and is perfect for easy family living and entertaining.
CREDITS
Designer: Margo Reed
Builder: B2 Construction
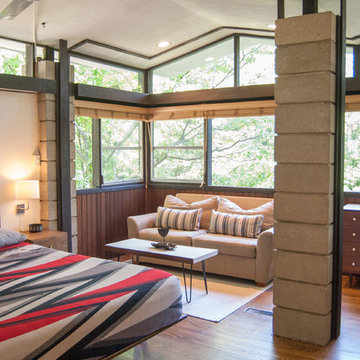
In the master bedroom, ample glass defines the space while promoting a tree-house-like environment.
While the bedroom was part of the original floor plan, it had gained some extra footage during the home's 1968 expansion project. "If you notice the concrete pillars," Bobbie points out, "You can see that that is where the original wall once was." The area beyond the pillars previously served as an outdoor patio until it was enclosed and converted.
Adrienne DeRosa Photography © 2013 Houzz
540 American Bedroom Design Ideas
6
