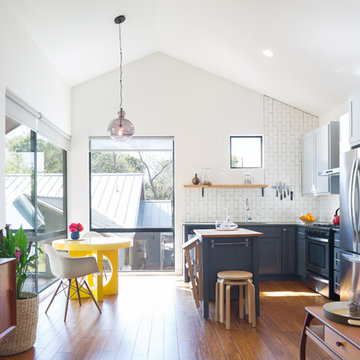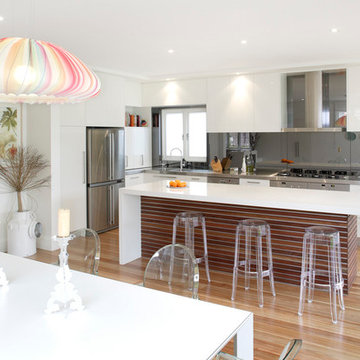Aluminium Kitchen Designs & Ideas
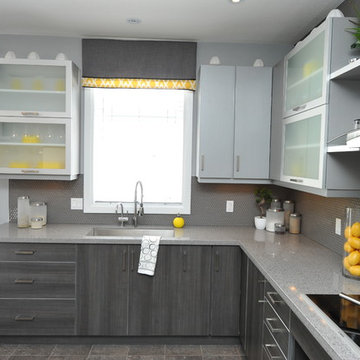
Wall Colour: Dulux / ICI Veil Code # 00NN 53/000
Flooring: Midgley West Roccia Grey 12" x 24" Tile
Kitchen Backsplash: Terra Verre Platino gloss finish 5/8" round
Kitchen Sink: Blanco Quatrus #401248 in stainless steel U super undermount.
Faucet: Blanco Maestro II #403319 Chrome pull out dual spray.
Instant hot water dispenser: Insinkerator Indulge modern faucet #F-HC3300C
Island Sink: Blanco Rondo #400775 in stainless Steel - undermount application.
Island faucet: Blanco harmony bar #400550 chrome.
Kitchen Upper cabinets: Frendel Kitchens Denova group ii, aluminum edge in brushed aluminum.
Lower cabinets and island: Denova group ii aluminum edge in colour grigio.
Kitchen hardware: Richelieu #202716, #2024128, #202416 in metal and glass finish.
Coutertops: Main and turntable Silestone Chrome
Island countertop: silestone zirconium
chimney style hood fan in granite edge.
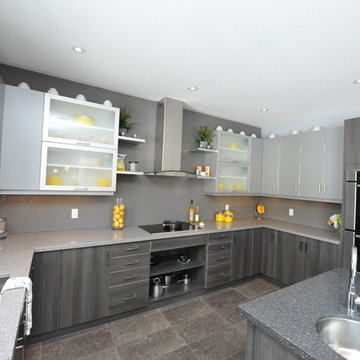
Wall Colour: Dulux / ICI Veil Code # 00NN 53/000
Flooring: Midgley West Roccia Grey 12" x 24" Tile
Kitchen Backsplash: Terra Verre Platino gloss finish 5/8" round
Kitchen Sink: Blanco Quatrus #401248 in stainless steel U super undermount.
Faucet: Blanco Maestro II #403319 Chrome pull out dual spray.
Instant hot water dispenser: Insinkerator Indulge modern faucet #F-HC3300C
Island Sink: Blanco Rondo #400775 in stainless Steel - undermount application.
Island faucet: Blanco harmony bar #400550 chrome.
Kitchen Upper cabinets: Frendel Kitchens Denova group ii, aluminum edge in brushed aluminum.
Lower cabinets and island: Denova group ii aluminum edge in colour grigio.
Kitchen hardware: Richelieu #202716, #2024128, #202416 in metal and glass finish.
Coutertops: Main and turntable Silestone Chrome
Island countertop: silestone zirconium
chimney style hood fan in granite edge.
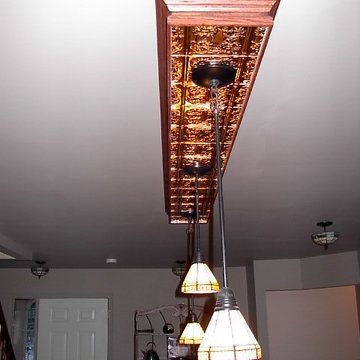
Light, rosy copper. Use gloves when handling! Material arrives looking like a new penny, but will darken and take on a greenish blue patina over time if the front and back are not clear coated.
Find the right local pro for your project
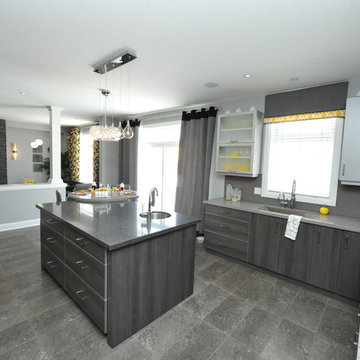
Wall Colour: Dulux / ICI Veil Code # 00NN 53/000
Flooring: Midgley West Roccia Grey 12" x 24" Tile
Kitchen Backsplash: Terra Verre Platino gloss finish 5/8" round
Kitchen Sink: Blanco Quatrus #401248 in stainless steel U super undermount.
Faucet: Blanco Maestro II #403319 Chrome pull out dual spray.
Instant hot water dispenser: Insinkerator Indulge modern faucet #F-HC3300C
Island Sink: Blanco Rondo #400775 in stainless Steel - undermount application.
Island faucet: Blanco harmony bar #400550 chrome.
Kitchen Upper cabinets: Frendel Kitchens Denova group ii, aluminum edge in brushed aluminum.
Lower cabinets and island: Denova group ii aluminum edge in colour grigio.
Kitchen hardware: Richelieu #202716, #2024128, #202416 in metal and glass finish.
Coutertops: Main and turntable Silestone Chrome
Island countertop: silestone zirconium
chimney style hood fan in granite edge.
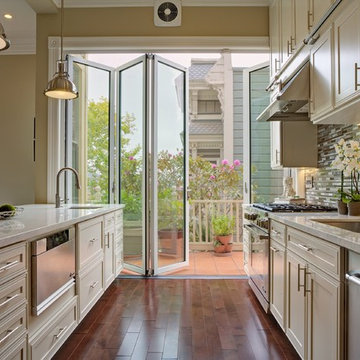
Mixed Up Brushed Aluminum in Brushed Suede by Shaw Floors. An array of stone and glass blends in three sizes as well as an assortment of stone, glass, and metal mosaics in random widths and lengths. Options include marble, travertine, slate and stone blends all mixed with various
colors of stainless steel and brushed aluminum. These blends create spectacular
optical effects, and any of them will beautifully turn a tile setting into a custom work of art.
Photo Credit: Mitchell Shenker Photography
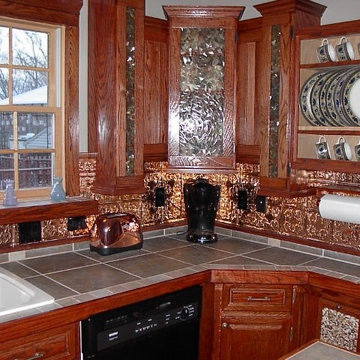
Light, rosy copper. Use gloves when handling! Material arrives like a new penny, but will darken and take on a greenish, blue patina over time if the front and back are not clear coated.
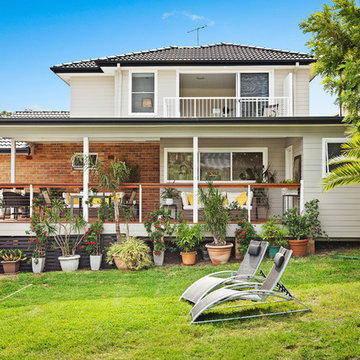
Description of project at Malabar
The original home was a 3 bedroom brick veneer former Housing Commission home built circa 1960's still in it's original state.
Extendahome’s Designer sat down with the client and discussed her needs and wants regarding the extension. Working within her budget he designed a completely new look home.
The front entry porch was demolished and a large living room extension added to the front, along with a new timber deck and front steps to create a completely new front entry.
The existing rear kitchen wall was demolished and the space extended towards the rear to create a new open space free flowing kitchen with aluminium sliding doors leading onto a massive under cover rear timber deck.
A new laundry was added at the rear of the new kitchen. The existing bathroom was stripped out and completely refurbished with an extra large shower, full height tiling and modern new fittings. The existing laundry was demolished to make way for the new staircase leading to the new first floor addition which comprises a large sitting room and 4th bedroom with a shower room also tiled to full height. A new ceramic tiled balcony is accessed by aluminium stacker doors at the rear of the sitting room.
The first floor sitting room overlooks a large staircase void creating an airy, open feeling throughout. The windows are all aluminium framed. The roof and walls are fully insulated.
The ground and first floor addition was constructed fully on site with all frame and roof cut from stick timber rather than prefab frame and trusses.
The first floor cladding is CSR Weathertex selflock ecogroove smooth 300 finish to match the ground floor living extension and compliments the existing face brick to create a new contemporary look to the home. The main roof is all new Monier cement tiles and the rear deck roof is Lysaght colorbond to complete the transformation of this formerly modest home.
There were a number of timber support posts required to be installed into the existing ground floor walls with brick supporting piers under the floor, these were seamlessly installed and the walls restored to their original state.
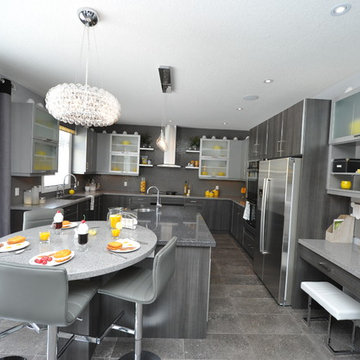
Wall Colour: Dulux / ICI Veil Code # 00NN 53/000
Flooring: Midgley West Roccia Grey 12" x 24" Tile
Kitchen Backsplash: Terra Verre Platino gloss finish 5/8" round
Kitchen Sink: Blanco Quatrus #401248 in stainless steel U super undermount.
Faucet: Blanco Maestro II #403319 Chrome pull out dual spray.
Instant hot water dispenser: Insinkerator Indulge modern faucet #F-HC3300C
Island Sink: Blanco Rondo #400775 in stainless Steel - undermount application.
Island faucet: Blanco harmony bar #400550 chrome.
Kitchen Upper cabinets: Frendel Kitchens Denova group ii, aluminum edge in brushed aluminum.
Lower cabinets and island: Denova group ii aluminum edge in colour grigio.
Kitchen hardware: Richelieu #202716, #2024128, #202416 in metal and glass finish.
Coutertops: Main and turntable Silestone Chrome
Island countertop: silestone zirconium
chimney style hood fan in granite edge.
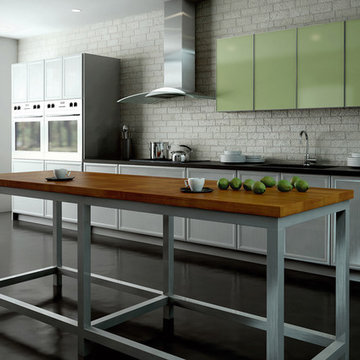
This modern kitchen incorporates a striking butcher block island made with aluminum frame base system in a brushed stainless steel finish. The cabinetry features complimentary brushed stainless steel finish and high gloss olive acrylic door fronts. Image courtesy of Jim Bishop Cabinets.
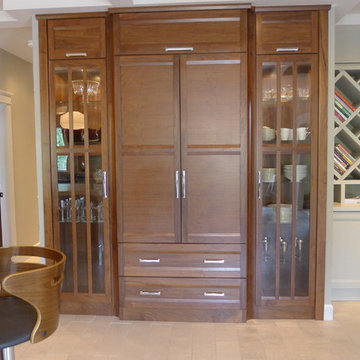
This amazing kitchen was a total transformation from the original. Windows were removed and added, walls moved back and a total remodel.
The original plain ceiling was changed to a coffered ceiling, the lighting all totally re-arranged, new floors, trim work as well as the new layout.
I designed the kitchen with a horizontal wood grain using a custom door panel design, this is used also in the detailing of the front apron of the soapstone sink. The profile is also picked up on the profile edge of the marble island.
The floor is a combination of a high shine/flat porcelain. The high shine is run around the perimeter and around the island. The Boos chopping board at the working end of the island is set into the marble, sitting on top of a bowed base cabinet. At the other end of the island i pulled in the curve to allow for the glass table to sit over it, the grain on the island follows the flat panel doors. All the upper doors have Blum Aventos lift systems and the chefs pantry has ample storage. Also for storage i used 2 aluminium appliance garages. The glass tile backsplash is a combination of a pencil used vertical and square tiles. Over in the breakfast area we chose a concrete top table with supports that mirror the custom designed open bookcase.
The project is spectacular and the clients are very happy with the end results.
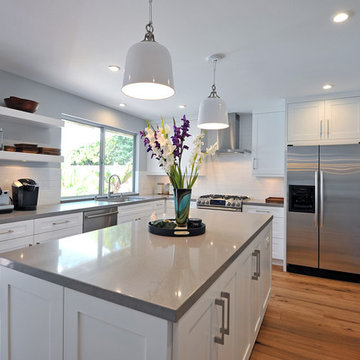
Modern open white kitchen with large island allows for plenty of storage. The uses of floating shelves keeps the kitchen open and light. Stainless steel appliances and elongated brushed nickel hardware bring a modern touch. Pebble Caesarstone compliments the white shaker style doors, while glass globe light and glass doors lighten the look. Beautiful 7" oak wood floors complete the area. Retro white pendant lights over island brings personality to the space.
Greg Frost Photography
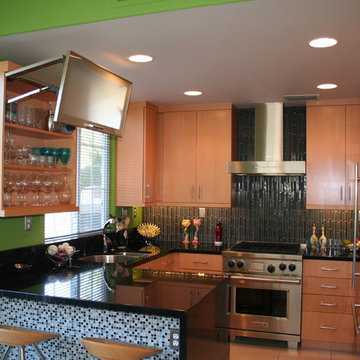
Contemporaray Kitchen. Dura Supreme Cabinets, Glass Mosaic Tile, Black Granite Slab Countertop, Stainless Appliances, LiftCabinet Door
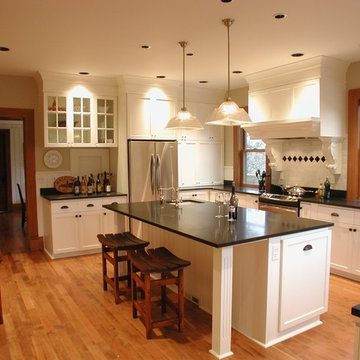
The owners of this 1894 historic farmhouse wanted to restore the original character and charm to their home. To achieve this, the house received a new kitchen and bathrooms, as well as being rewired and replumbed, all with an eye to bringing back the details of this wonderful home.
The home’s large kitchen was underutilized and housed a non-functioning fireplace. The fireplace was removed and the kitchen received new white-painted wood custom cabinets with shaker style doors and beadboard details around the island. To achieve a similar look to soapstone, honed black granite countertops were used to accentuate the period of the home. New wood windows were installed in place of aluminum and a new entry to the kitchen was created using the existing pantry, complete with beadboard paneling and bench seat for shoe storage.
Our highest priority was preserving all of the unique features of the home, and incorporating some new features like the linen closet/pass-through between the Dining Room and Kitchen.
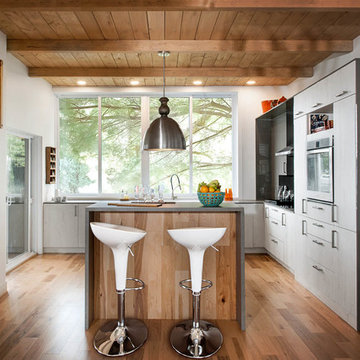
Cuisine: Maison Rouge
Armoire de cuisine: Mélamine
Modèle de portes: Moderne
Couleur des portes: Blanco et Acrilux Gris
Comptoir : Unknown
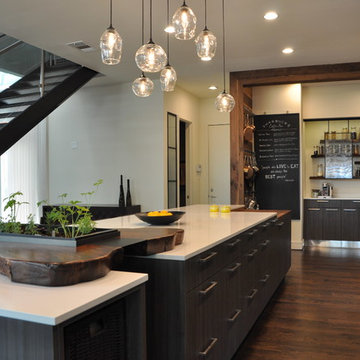
While this new home had an architecturally striking exterior, the home’s interior fell short in terms of true functionality and overall style. The most critical element in the home’s renovation was the kitchen and dining area, which needed careful attention to bring it to the level that suited the home and the homeowners. The concept and vision of Abby Smith, Abby Smith Design, was brought to life by collaboration with The Kitchen Source to elicit thoughtful space-planning and great attention to the necessary details.
Having trained in the culinary arts, the homeowner wanted a kitchen that “feels like a restaurant,” where guests can gather over great food, great wine, and truly feel comfortable in the open concept home. The use of natural materials, textures, and finishes beautifully contrasts the professional appliances and industrial elements sought after by the homeowners. The dining area addition, enclosed by windows, continues to vivify the organic elements and brings in ample natural light, enhancing the darker finishes.
This collaborative effort proved to be successful in producing a truly custom and elegant space that finally gave life to this modern home.
Photography - Lemuel Walsh
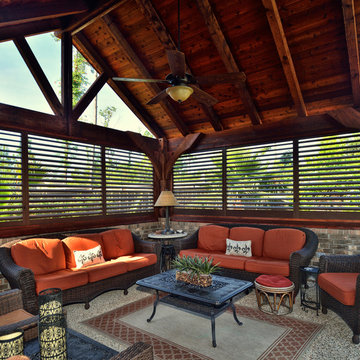
Enclosed pavilion with Weatherwell Aluminum Elite Shutters in Walnut. Create a private and luxurious outdoor living space with outdoor shutters.
Blinds Brothers is a Premier Dealer of Weatherwell Elite Aluminum Shutters | Dallas \ Fort Worth
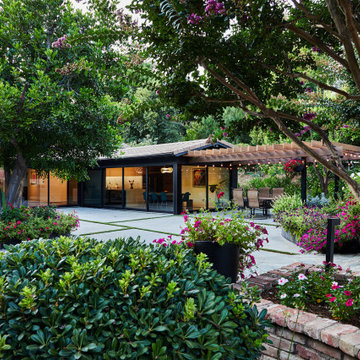
With a backdrop of the Great Room -Dining, Kitchen and Living Room -using celebrated dark bronze Fleetwood Aluminum multi-slide glass doors, the backyard garden is an expansive lush mixture of flowers and mature trees with patio, outdoor dining pergola and swimming pool beyond: perfect for entertaining.
The outdoor garden imparts an unmistakeable romantic theme - immediately welcoming as well as comfortable for relaxing and playing at home while offering a relief from creative work at the detached music studio.
The home reflects the Owners and Hsu McCullough's shared belief in the integration of architecture and nature - the building responds to it’s environment rather than imposing itself on it’s setting.
Aluminium Kitchen Designs & Ideas
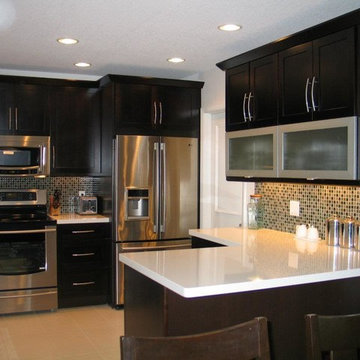
KraftMaid Cabinetry. Peppercorn stain on Cherry wood. Stainless steel appliances. Aluminum glass doors. Zodiaq white quartz countertop. Glass mosaic tile.
140
