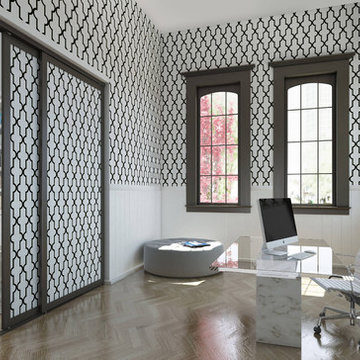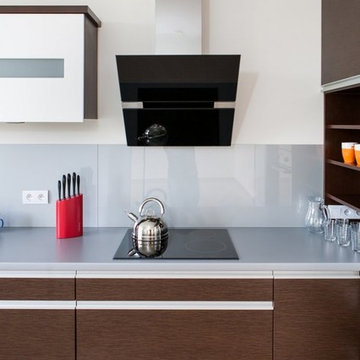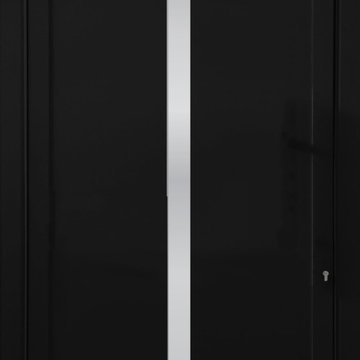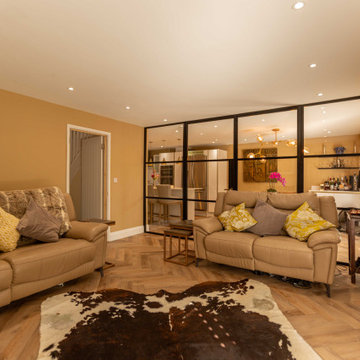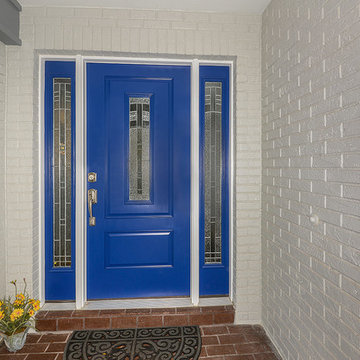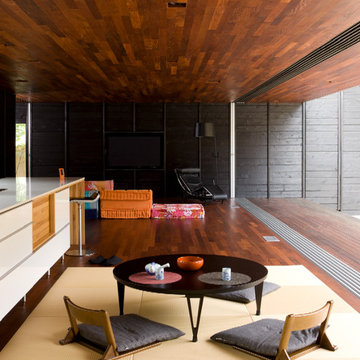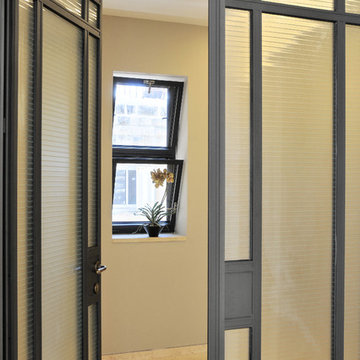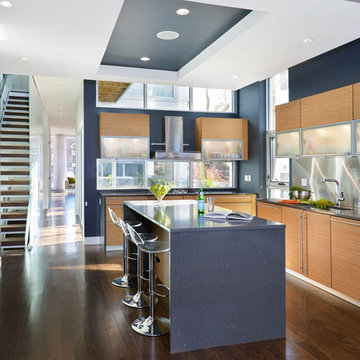Aluminium Doors Designs & Ideas
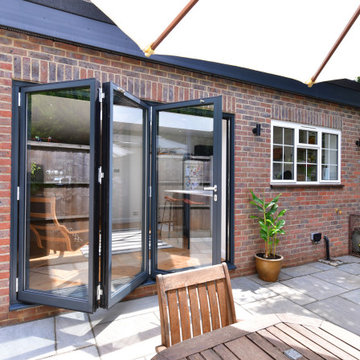
In-keeping with the desire to create open plan, flexible living spaces, our clients in Milford, Surrey embarked on a project to transform their cottage with a rear extension. The new extension would feature the kitchen and living space, creating a multi-functional family space for everyone to use.
With a new extension planned, our clients were keen to be very involved in the sourcing of the roof lantern and bifold doors, to ensure they achieved their dream of a space flooded with natural light and views of the garden and skies above. Working with a local company was on the list of must-haves too, so having done some research and found our case studies online, our client popped in for a chat with Frazer to find out how we could assist with the transformation.
All of our architectural glazing is made from premium quality aluminium and is available in a range of standard and bespoke finishes to complement the interior and exterior design of a property. Having chosen the FD85® bifold doors in Anthracite Grey, the Contemporary Aluminium Roof Lantern was the perfect choice for roof glazing, with its minimal frame bars and matching Anthracite Grey finish.
If you’re researching a project and are feeling inspired by this project, why not call us on 01428 748255 to discuss.
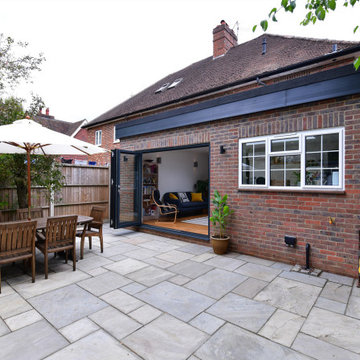
In-keeping with the desire to create open plan, flexible living spaces, our clients in Milford, Surrey embarked on a project to transform their cottage with a rear extension. The new extension would feature the kitchen and living space, creating a multi-functional family space for everyone to use.
With a new extension planned, our clients were keen to be very involved in the sourcing of the roof lantern and bifold doors, to ensure they achieved their dream of a space flooded with natural light and views of the garden and skies above. Working with a local company was on the list of must-haves too, so having done some research and found our case studies online, our client popped in for a chat with Frazer to find out how we could assist with the transformation.
All of our architectural glazing is made from premium quality aluminium and is available in a range of standard and bespoke finishes to complement the interior and exterior design of a property. Having chosen the FD85® bifold doors in Anthracite Grey, the Contemporary Aluminium Roof Lantern was the perfect choice for roof glazing, with its minimal frame bars and matching Anthracite Grey finish.
If you’re researching a project and are feeling inspired by this project, why not call us on 01428 748255 to discuss.
Find the right local pro for your project
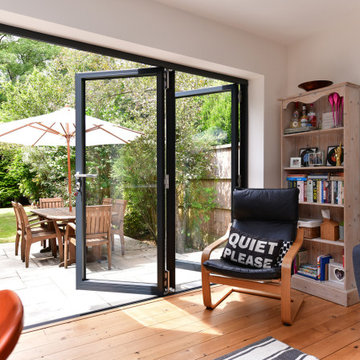
In-keeping with the desire to create open plan, flexible living spaces, our clients in Milford, Surrey embarked on a project to transform their cottage with a rear extension. The new extension would feature the kitchen and living space, creating a multi-functional family space for everyone to use.
With a new extension planned, our clients were keen to be very involved in the sourcing of the roof lantern and bifold doors, to ensure they achieved their dream of a space flooded with natural light and views of the garden and skies above. Working with a local company was on the list of must-haves too, so having done some research and found our case studies online, our client popped in for a chat with Frazer to find out how we could assist with the transformation.
All of our architectural glazing is made from premium quality aluminium and is available in a range of standard and bespoke finishes to complement the interior and exterior design of a property. Having chosen the FD85® bifold doors in Anthracite Grey, the Contemporary Aluminium Roof Lantern was the perfect choice for roof glazing, with its minimal frame bars and matching Anthracite Grey finish.
If you’re researching a project and are feeling inspired by this project, why not call us on 01428 748255 to discuss.
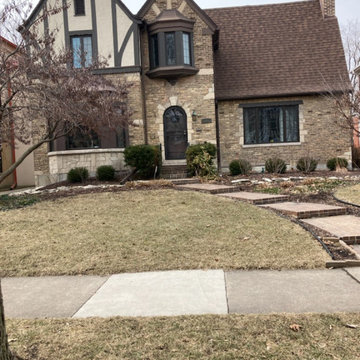
Here we replaced an old aluminum door which was not built for the round top entryway.
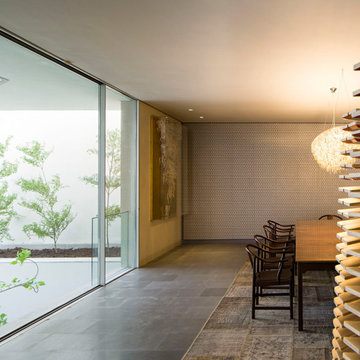
A large upper floor living room with a full glass wall created from slim framed sliding doors. The floor to ceiling sliding doors have an ultra slim 20mm sightline with minimal detailing in keeping with the modern house design. A single element of the glass wall opens with an integrated glass balustrade to create a juliette balcony design.
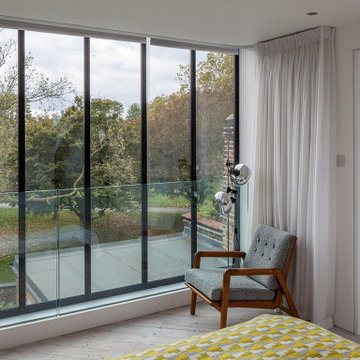
Shown here with closed doors...
A loft conversion for excellent views across natural parkland from a Victorian terraced home in London. Fully retractable UltraSlim slide-pivot doors from
SunSeeker doors to maximise light-flow throughout. Slide and swing double glazed UltraSlim doors in the loft are supplemented by safety glass balustrades.
Studio 30 Architects received a commendation for this project.
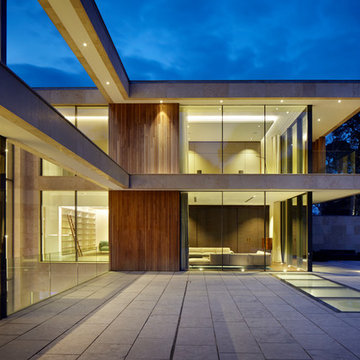
Slim framed sliding doors were installed to this new build residential home in Surrey to allow an abundance of light to flood the internal living spaces. With only the slim sightline visible between each pane the homeowner is provided with beautiful uninterrupted views. The owners of this property achieve a stunning indoor-outdoor living environment.
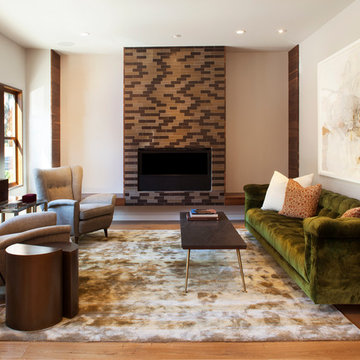
Paul Dyer Photography: Situated on a San Francisco hilltop, this 100 year old bungalow received a complete renovation by McElroy Architecture. Opening up to the panoramic views are expansive sliding doors on each level. Quantum’s Lift & Slide doors are equipped with stainless steel carriage systems in aluminum dark bronze, euro black weather-stripping, bronze anodized sill track and head guide finish, and oil rubbed bronze levers and flush pulls. Our Hinged doors were installed with full mortise butt hinges finished in dark oil rubbed bronze, and sills featuring 6” legs beyond side jambs.
The Signature Series push-out sash windows feature handle and strike hardware in oil rubbed bronze finish, bronze weather-stripping and four bar stainless steel friction hinges. The French casement windows have flush bolts mounted to floating astragal in a dark oil rubbed bronze finish. The home also incorporates Euro Series fixed panels coupled with a special angled Signature Series transom. Furthermore, we find throughout the project, obscure glazing specified as acid-etched satin translucent. The project’s windows and doors are made of Douglas Fir, with Sapele door sills, interior rectangular sticking and exterior beveled glazing stops.
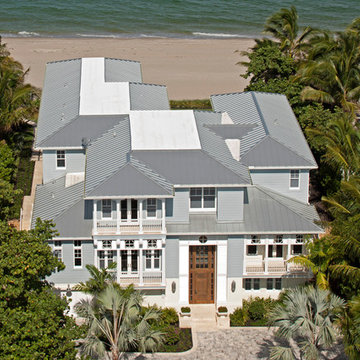
The exterior of the home features stucco simulated clapboard siding, welded aluminum balcony railings, welded aluminum balcony panels, aluminum shutter doors, a standing seam metal roof, grey marble driveway over concrete slab, and Mahogany front doors.
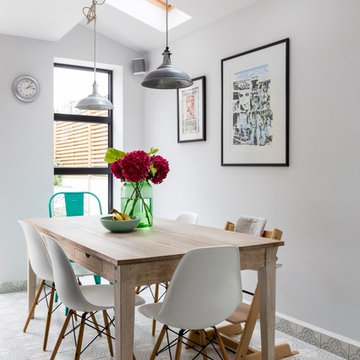
The rear of the property has been extended to the side and opened up into the garden with aluminium French doors with traditional divisions.
The kitchen is Italian, with recessed metal handles and a light coloured marble worktop, which encompasses the freestanding kitchen island on three sides. The fronts have been painted in a Farrow and Ball colour.
The floor tiles are hand made, on top of underfloor heating.
Two Velux windows give additional light to the side extension roof.
Photography by Chris Snook
Aluminium Doors Designs & Ideas
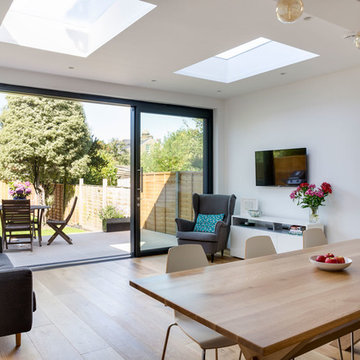
An open plan kitchen, dining and sitting area with external terrace.
Photography by Chris Snook
160
