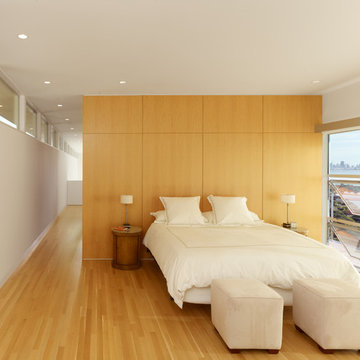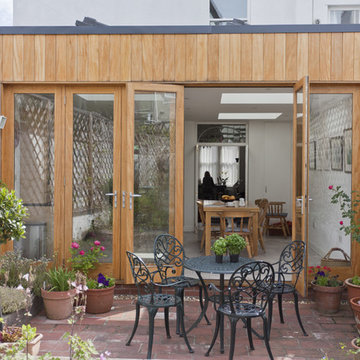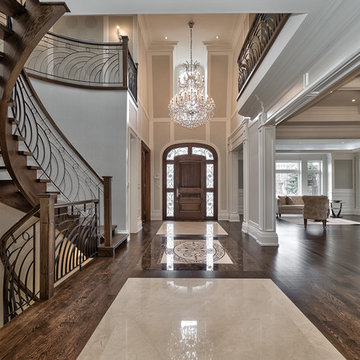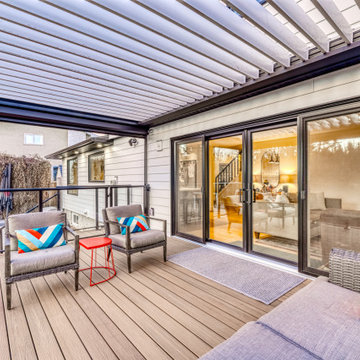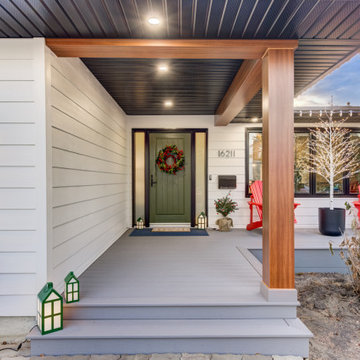Aluminium Composite Panel Cladding Designs & Ideas
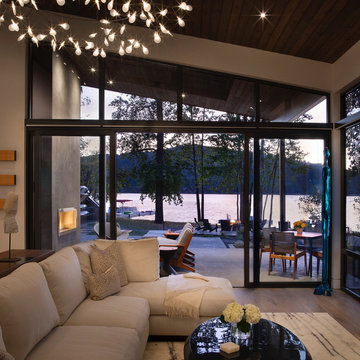
Windows reaching a grand 12’ in height fully capture the allurement of the area, bringing the outdoors into each space. Furthermore, the large 16’ multi-paneled doors provide the constant awareness of forest life just beyond. The unique roof lines are mimicked throughout the home with trapezoid transom windows, ensuring optimal daylighting and design interest. A standing-seam metal, clads the multi-tiered shed-roof line. The dark aesthetic of the roof anchors the home and brings a cohesion to the exterior design. The contemporary exterior is comprised of cedar shake, horizontal and vertical wood siding, and aluminum clad panels creating dimension while remaining true to the natural environment.
The Glo A5 double pane windows and doors were utilized for their cost-effective durability and efficiency. The A5 Series provides a thermally-broken aluminum frame with multiple air seals, low iron glass, argon filled glazing, and low-e coating. These features create an unparalleled double-pane product equipped for the variant northern temperatures of the region. With u-values as low as 0.280, these windows ensure year-round comfort.
Find the right local pro for your project
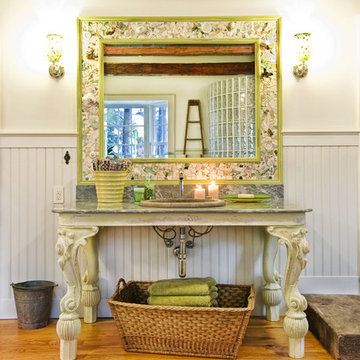
This project received the award for the 2010 CT Homebuilder's Association Best Bathroom Renovation. It features a 5500 pound solid boulder bathtub, radius glass block shower with two walls covered in book matched full slabs of marble, and reclaimed wide board rustic white oak floors installed over hydronic radiant heat in the concrete floor slab. This bathroom also incorporates a great deal of salvage and reclaimed materials including the 1800's piano legs which were used to create the vanity, an antique cherry corner cabinet was built into the wainscot paneling, chestnut barn timbers were added for effect and also serve as a channel to deliver water supply to the shower via a rain shower head and to the tub via a Kohler laminar flow tub filler. The entire addition was built with 2x8 wall framing and has been filled with full cavity open cell spray foam. The frost walls and floor slab were insulated with 2" R-10 EPS to provide a complete thermal break from the exterior climate. Radiant heat was poured into the floor slab and wraps the lower 3rd of the tub which is below the floor in order to keep the thermal mass hot. Marvin Ultimate double hung windows were used throughout. Another unusual detail is the Corten ceiling panels that were applied to the vaulted ceiling. Each Corten corrugated steel panel was propped up in a field and sprayed with a 50/50 solution of vinegar and hydrogen peroxide for approx. 4 weeks to accelerate the rust process until the desired effect was achieved. Then panels were then cleaned and coated with 4 coats of matte finish polyurethane to seal the finished product. The results are stunning and look incredible next to a hand made metal and blown glass chandelier.
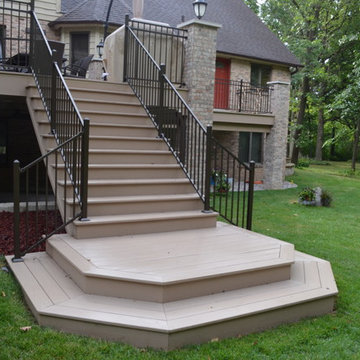
We build this composite wood deck in Homer Glen, Illinois, Chicago Area, using Azek Brownstone color composite wood decking, Fortress metal railing, brick columns. Bottom of the deck was waterproofed using Trex Rainscape waterproof system and finished in wood paneling and painted.
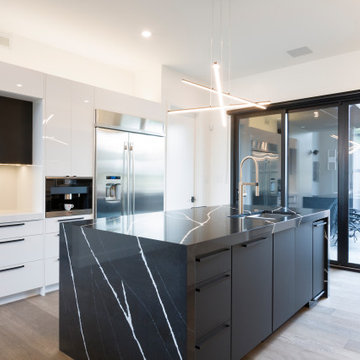
Set in a lush green area of family-friendly homes, 18 Greenlawn St is part of a new series of infill development projects in north River Heights.
This two-storey, 2400 sq. ft. custom home is clad in custom AL13 aluminum panels, limestone, and comes with a rear attached garage and an outdoor composite deck with a sunken hot tub.
This modern River Heights home will leave you awestruck with its 20-foot vaulted ceilings, eight-foot solid doors, and a loft area overlooking the living space. Design details like the custom floating staircase, concrete panel wall, curtain walls, and oak hardwood floors set a luxurious tone. While key features like the large porcelain-clad indoor grill and free-standing bathtub. Quartz countertops with backsplash add to the classy, upscale practicality of the home.
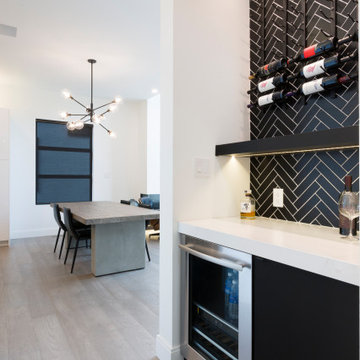
Set in a lush green area of family-friendly homes, 18 Greenlawn St is part of a new series of infill development projects in north River Heights.
This two-storey, 2400 sq. ft. custom home is clad in custom AL13 aluminum panels, limestone, and comes with a rear attached garage and an outdoor composite deck with a sunken hot tub.
This modern River Heights home will leave you awestruck with its 20-foot vaulted ceilings, eight-foot solid doors, and a loft area overlooking the living space. Design details like the custom floating staircase, concrete panel wall, curtain walls, and oak hardwood floors set a luxurious tone. While key features like the large porcelain-clad indoor grill and free-standing bathtub. Quartz countertops with backsplash add to the classy, upscale practicality of the home.
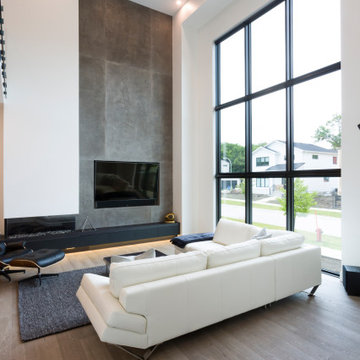
Set in a lush green area of family-friendly homes, 18 Greenlawn St is part of a new series of infill development projects in north River Heights.
This two-storey, 2400 sq. ft. custom home is clad in custom AL13 aluminum panels, limestone, and comes with a rear attached garage and an outdoor composite deck with a sunken hot tub.
This modern River Heights home will leave you awestruck with its 20-foot vaulted ceilings, eight-foot solid doors, and a loft area overlooking the living space. Design details like the custom floating staircase, concrete panel wall, curtain walls, and oak hardwood floors set a luxurious tone. While key features like the large porcelain-clad indoor grill and free-standing bathtub. Quartz countertops with backsplash add to the classy, upscale practicality of the home.
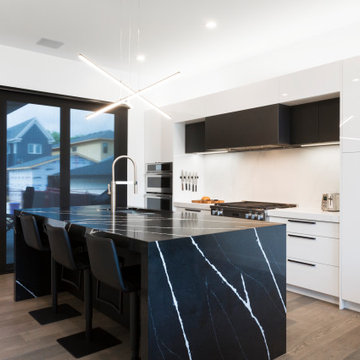
Set in a lush green area of family-friendly homes, 18 Greenlawn St is part of a new series of infill development projects in north River Heights.
This two-storey, 2400 sq. ft. custom home is clad in custom AL13 aluminum panels, limestone, and comes with a rear attached garage and an outdoor composite deck with a sunken hot tub.
This modern River Heights home will leave you awestruck with its 20-foot vaulted ceilings, eight-foot solid doors, and a loft area overlooking the living space. Design details like the custom floating staircase, concrete panel wall, curtain walls, and oak hardwood floors set a luxurious tone. While key features like the large porcelain-clad indoor grill and free-standing bathtub. Quartz countertops with backsplash add to the classy, upscale practicality of the home.
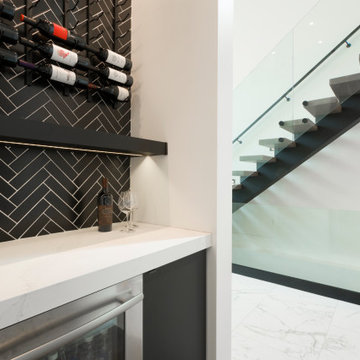
Set in a lush green area of family-friendly homes, 18 Greenlawn St is part of a new series of infill development projects in north River Heights.
This two-storey, 2400 sq. ft. custom home is clad in custom AL13 aluminum panels, limestone, and comes with a rear attached garage and an outdoor composite deck with a sunken hot tub.
This modern River Heights home will leave you awestruck with its 20-foot vaulted ceilings, eight-foot solid doors, and a loft area overlooking the living space. Design details like the custom floating staircase, concrete panel wall, curtain walls, and oak hardwood floors set a luxurious tone. While key features like the large porcelain-clad indoor grill and free-standing bathtub. Quartz countertops with backsplash add to the classy, upscale practicality of the home.
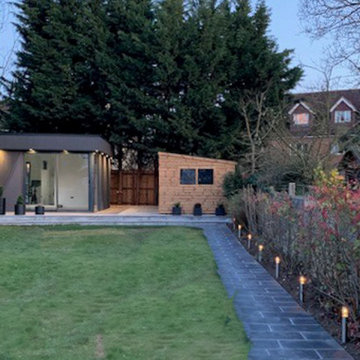
What a fantastic looking, contemporary home gym we have here. For this 4 x 5m garden gym project, we worked closely with the garden landscaping company, for ease and practicality for our London based clients.
Features:
High quality, powder-coated aluminum doors, and windows with 'stay cool' double glazed units.
Premium sip panel construction.
Superior quality composite cladding
Fully finished project from concept design through to move in.
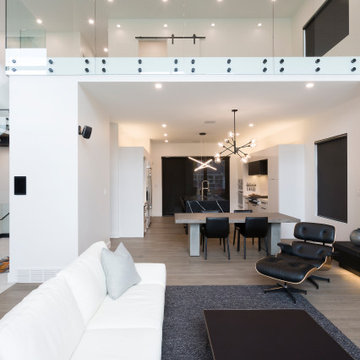
Set in a lush green area of family-friendly homes, 18 Greenlawn St is part of a new series of infill development projects in north River Heights.
This two-storey, 2400 sq. ft. custom home is clad in custom AL13 aluminum panels, limestone, and comes with a rear attached garage and an outdoor composite deck with a sunken hot tub.
This modern River Heights home will leave you awestruck with its 20-foot vaulted ceilings, eight-foot solid doors, and a loft area overlooking the living space. Design details like the custom floating staircase, concrete panel wall, curtain walls, and oak hardwood floors set a luxurious tone. While key features like the large porcelain-clad indoor grill and free-standing bathtub. Quartz countertops with backsplash add to the classy, upscale practicality of the home.
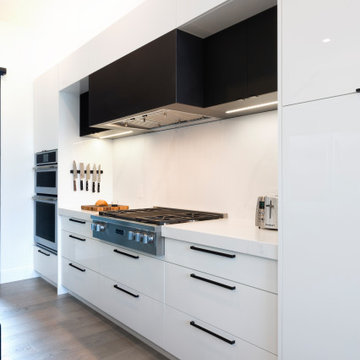
Set in a lush green area of family-friendly homes, 18 Greenlawn St is part of a new series of infill development projects in north River Heights.
This two-storey, 2400 sq. ft. custom home is clad in custom AL13 aluminum panels, limestone, and comes with a rear attached garage and an outdoor composite deck with a sunken hot tub.
This modern River Heights home will leave you awestruck with its 20-foot vaulted ceilings, eight-foot solid doors, and a loft area overlooking the living space. Design details like the custom floating staircase, concrete panel wall, curtain walls, and oak hardwood floors set a luxurious tone. While key features like the large porcelain-clad indoor grill and free-standing bathtub. Quartz countertops with backsplash add to the classy, upscale practicality of the home.
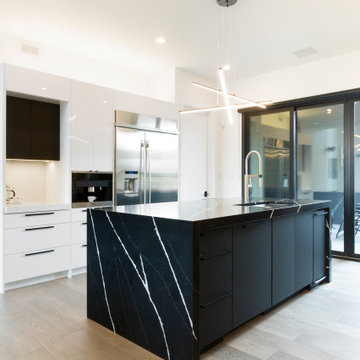
Set in a lush green area of family-friendly homes, 18 Greenlawn St is part of a new series of infill development projects in north River Heights.
This two-storey, 2400 sq. ft. custom home is clad in custom AL13 aluminum panels, limestone, and comes with a rear attached garage and an outdoor composite deck with a sunken hot tub.
This modern River Heights home will leave you awestruck with its 20-foot vaulted ceilings, eight-foot solid doors, and a loft area overlooking the living space. Design details like the custom floating staircase, concrete panel wall, curtain walls, and oak hardwood floors set a luxurious tone. While key features like the large porcelain-clad indoor grill and free-standing bathtub. Quartz countertops with backsplash add to the classy, upscale practicality of the home.
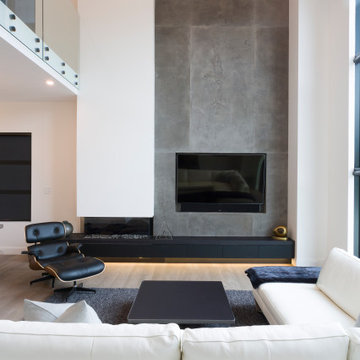
Set in a lush green area of family-friendly homes, 18 Greenlawn St is part of a new series of infill development projects in north River Heights.
This two-storey, 2400 sq. ft. custom home is clad in custom AL13 aluminum panels, limestone, and comes with a rear attached garage and an outdoor composite deck with a sunken hot tub.
This modern River Heights home will leave you awestruck with its 20-foot vaulted ceilings, eight-foot solid doors, and a loft area overlooking the living space. Design details like the custom floating staircase, concrete panel wall, curtain walls, and oak hardwood floors set a luxurious tone. While key features like the large porcelain-clad indoor grill and free-standing bathtub. Quartz countertops with backsplash add to the classy, upscale practicality of the home.
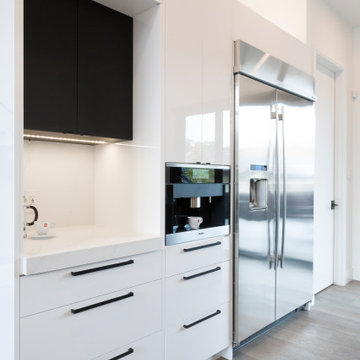
Set in a lush green area of family-friendly homes, 18 Greenlawn St is part of a new series of infill development projects in north River Heights.
This two-storey, 2400 sq. ft. custom home is clad in custom AL13 aluminum panels, limestone, and comes with a rear attached garage and an outdoor composite deck with a sunken hot tub.
This modern River Heights home will leave you awestruck with its 20-foot vaulted ceilings, eight-foot solid doors, and a loft area overlooking the living space. Design details like the custom floating staircase, concrete panel wall, curtain walls, and oak hardwood floors set a luxurious tone. While key features like the large porcelain-clad indoor grill and free-standing bathtub. Quartz countertops with backsplash add to the classy, upscale practicality of the home.
Aluminium Composite Panel Cladding Designs & Ideas
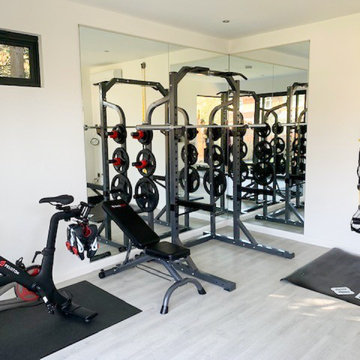
What a fantastic looking, contemporary home gym we have here. For this 4 x 5m garden gym project, we worked closely with the garden landscaping company, for ease and practicality for our London based clients.
Features:
High quality, powder-coated aluminum doors, and windows with 'stay cool' double glazed units.
Premium sip panel construction.
Superior quality composite cladding
Fully finished project from concept design through to move in.
36
