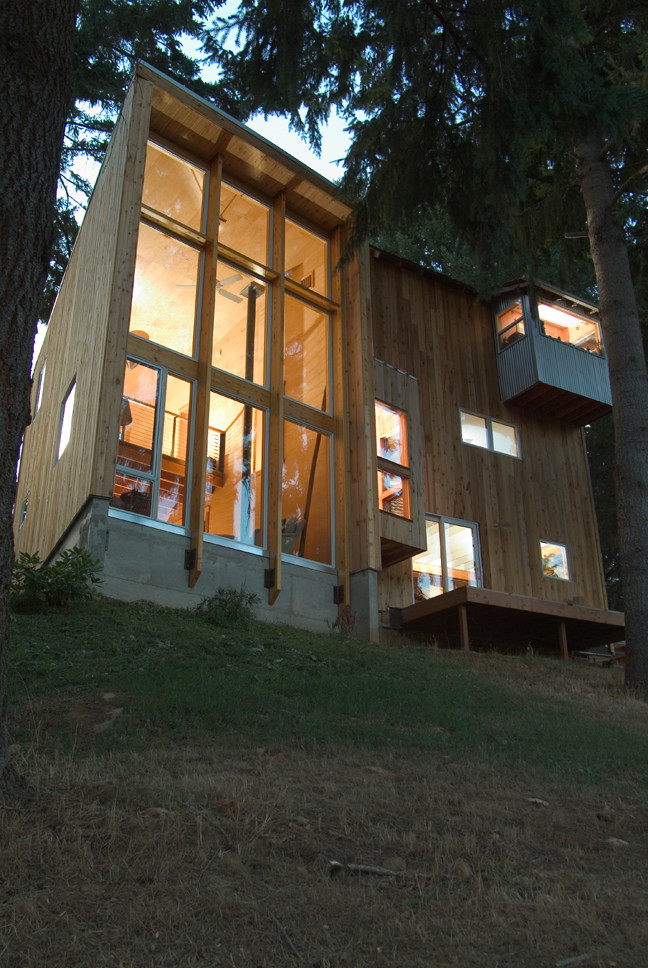
Alpine Residence
What began as a three-story, 1000 sf tower, developed into a unique blend of wood and glass that provides not only shelter, but extensive views of the forest and fields surrounding the residence.
The house was almost entirely gutted and the exterior skin was shed to expose the “bones” of the structure. An entirely new plan of 1900 sf was created to accommodate the owners’ living patterns and to embrace both the sunlight and the natural beauty of the surrounding landscape.
Even during the gray, wet winters of Oregon, the expansive windows and the open volumes eliminate most of the need for electric lighting during the daytime. These windows, along with the home’s orientation on the site, allow the building to capture enough solar energy to heat the house during the day.
The natural warmth of the cedar siding is enhanced by the light that pours in through the wall of windows that soars to heights of 20 feet in the living room and loft.
Openings in the living room wall behind the wood stove and in the stairwell allow heat to move vertically throughout the home. A new stairway provides a link between the home’s original footprint and the addition. With windows on three sides, the stair is focused on a fir tree to the east. Climbing the stairs, one feels as if he or she is climbing the tree.
Natural materials, including the slate entry floor, cork kitchen floor, and maple panels in the living room and loft, were used throughout the home. The exquisite craftsmanship by the owner, who was trained as a boat builder, was essential to the beauty and quality of the finished product.
