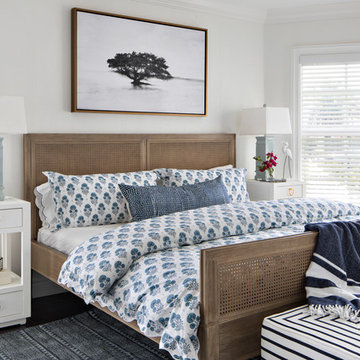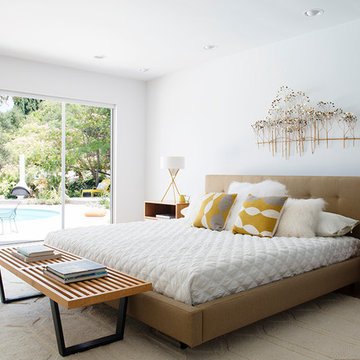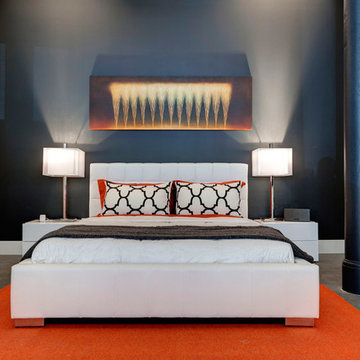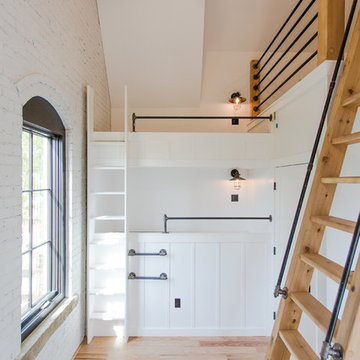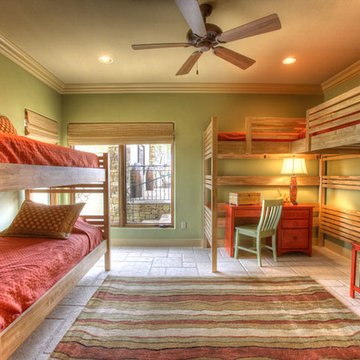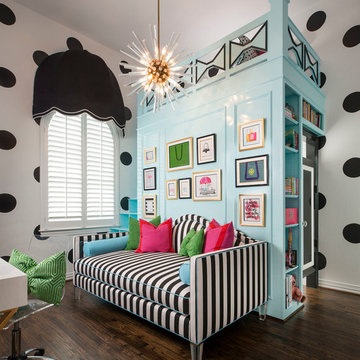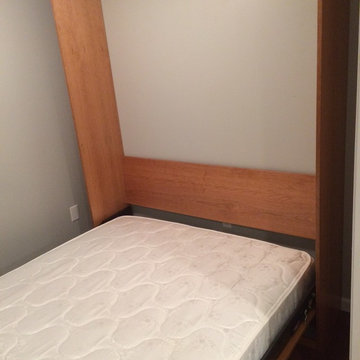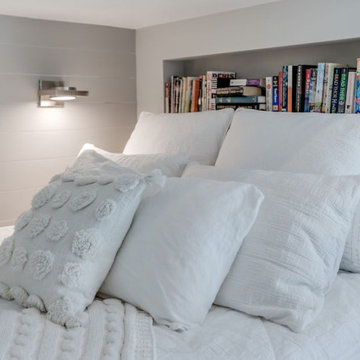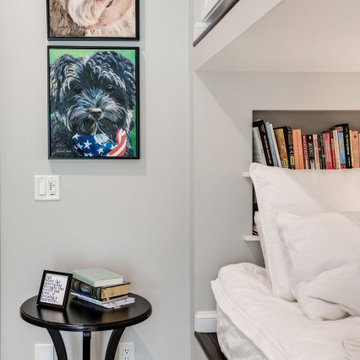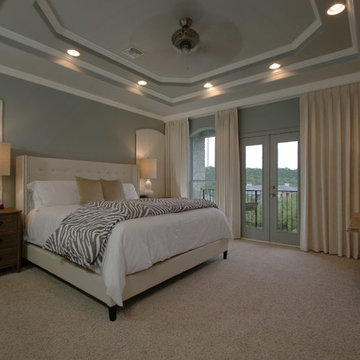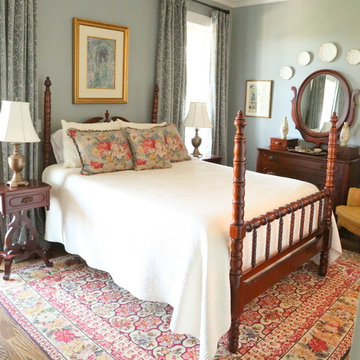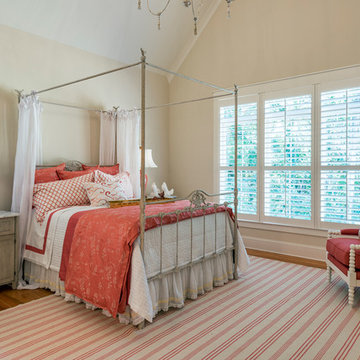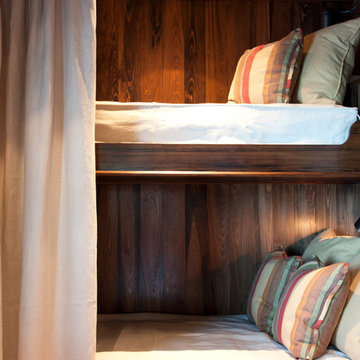Adult Bunk Bed Designs & Ideas
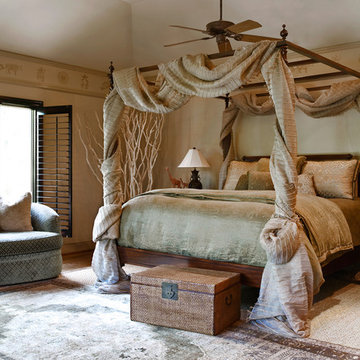
With a neutral palette highlighted by olive green and gold, this master bedroom features a custom painted border of Asian icons. Its wooden plantation shutters are painted dark java brown, echoing the dark walnut stain of the hardwoods below its sisal rug; an antique Persian rug beneath an antique English wicker trunk also complement the room’s design.
A contemporary, olive velvet swivel chair and stained Chinese bedside tables sit alongside a custom stained British colonial canopy bed, flanked by sheer custom bed hangings and custom bedding.
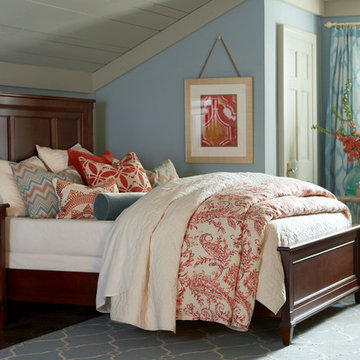
Available in Twin, Queen, King and Cal King
This Queen panel bed can be used as a headboard only. This bed is available in both Antique black or Cherry finishes.
Find the right local pro for your project
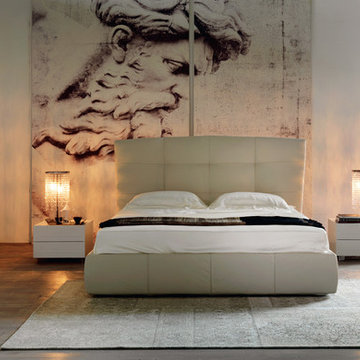
The new Marshall bed by Cattelan Italia is nothing if not welcoming, with its tufted detailing and plush padded structure. This contemporary upholstered bed fully customizable, with the headboard and frame offered in fabric, eco leather, or soft leather.
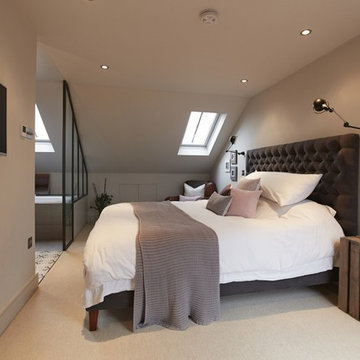
Start to finish loft conversion. Crittal style windows, walk through double shower and bespoke industrial style glass wall between bedroom and bathroom. A separate dressing room has fully fitted cabinetry finished in 'Mole's breath' and leather strap handles.
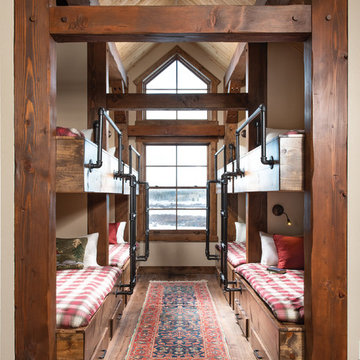
The kids' loft provides plenty of play room thanks to its space-saving bunks. Burnished timbers are a lovely compliment to the hardwood floor, wood-framed windows, and angled, wood ceiling.
Produced By: PrecisionCraft Log & Timber Homes
Photos By: Longviews Studios, Inc.
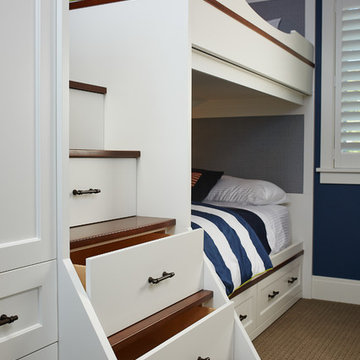
Designed with an open floor plan and layered outdoor spaces, the Onaway is a perfect cottage for narrow lakefront lots. The exterior features elements from both the Shingle and Craftsman architectural movements, creating a warm cottage feel. An open main level skillfully disguises this narrow home by using furniture arrangements and low built-ins to define each spaces’ perimeter. Every room has a view to each other as well as a view of the lake. The cottage feel of this home’s exterior is carried inside with a neutral, crisp white, and blue nautical themed palette. The kitchen features natural wood cabinetry and a long island capped by a pub height table with chairs. Above the garage, and separate from the main house, is a series of spaces for plenty of guests to spend the night. The symmetrical bunk room features custom staircases to the top bunks with drawers built in. The best views of the lakefront are found on the master bedrooms private deck, to the rear of the main house. The open floor plan continues downstairs with two large gathering spaces opening up to an outdoor covered patio complete with custom grill pit.
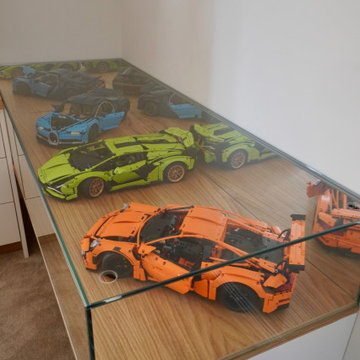
We designed this amazing space as a spare room, guest room and kids room with this great bunk bed and lego display cabinet. The room also features a large desk and built in wardrobes.
Adult Bunk Bed Designs & Ideas
120
