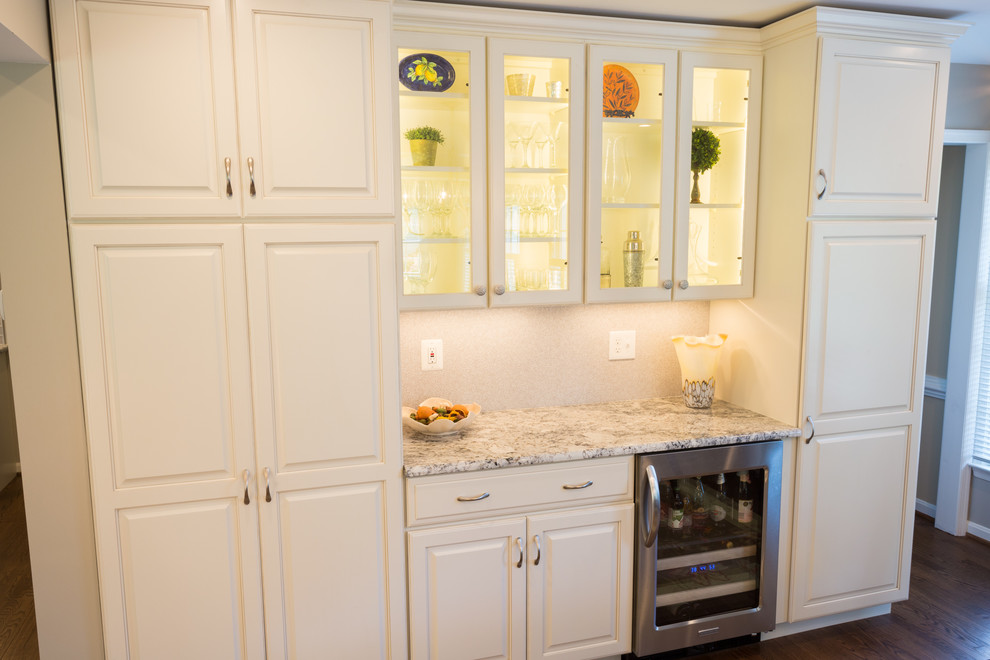
Adding the finishing touches
The homeowners were looking to create an open floor plan between the kitchen, great room and previously closed den area. Once the wall was removed and the den completely opened, Decor and You worked with the remodeler to revise the kitchen design to include this additional space. The original plan was to take only three feet from the den area.

For our kitchen