Where to Start and Stop Your Backsplash
Consider these designer tricks to work around cabinets, windows and other features for a finished look in your kitchen
tidgboutique
24 March 2024
Toronto Interior Design Group is a trusted one-stop-shop residential interior design concierge boutique-style firm crafting timeless interiors.
Toronto Interior Design Group is a trusted one-stop-shop residential interior design... More
Wondering where to end your backsplash? Never even thought about it? It can be a surprisingly complex question. These tips will help you find the right place to stop your backsplash to get a crisp look in any kitchen.
Of course, in reality it isn’t always an option to cover every inch of wall in a coveted stone. Even in this luxe kitchen by Abruzzo Kitchen & Bath, someone had to decide: Where should the finish end on the range wall? Above the range hood? Below it? In your project, the decisions can be simple or quite complicated, depending on multiple factors.
Find a kitchen designer near you
Find a kitchen designer near you
General Rule No. 1: Tile the Cabinet Walls
Opinions differ on this, but for a polished look I typically tile just the main walls of the kitchen (those that back the cabinets), ending at the corners rather than wrapping around to finish the sides, if there are any. In the case of an odd corner (like on the left in this kitchen by Spectra Design Build, where there is likely a pipe in the wall), consider the whole corner part of the “back.”
Not sure where to start on your home project? Learn the basics
Opinions differ on this, but for a polished look I typically tile just the main walls of the kitchen (those that back the cabinets), ending at the corners rather than wrapping around to finish the sides, if there are any. In the case of an odd corner (like on the left in this kitchen by Spectra Design Build, where there is likely a pipe in the wall), consider the whole corner part of the “back.”
Not sure where to start on your home project? Learn the basics
In some cases, a “sidesplash” on a noncabinet wall can be functional and beautiful, but skipping it is the simplest way to avoid situations where elements don’t line up neatly. Typically, the counter, upper cabinets and wall all end at different places on the sides, leaving no definitive stopping point.
In this example, the tile ends at the corners instead of wrapping onto the small wall with the doorway. If it did wrap onto that wall, the two sides of the door would be hard to balance and likely a bit awkward.
Shop for kitchen and dining products on Houzz
In this example, the tile ends at the corners instead of wrapping onto the small wall with the doorway. If it did wrap onto that wall, the two sides of the door would be hard to balance and likely a bit awkward.
Shop for kitchen and dining products on Houzz
Small kitchens. Fully covering the wall usually is your best bet in a small kitchen (or in a larger kitchen that has just a small area for the backsplash).
This sort of layout, with just a single backsplash area between the fridge cabinet and the side wall, is common in galley kitchens in apartments and condominiums. Tiling the entire area in one material makes for the tidiest finish, which can help make the kitchen look its biggest.
This sort of layout, with just a single backsplash area between the fridge cabinet and the side wall, is common in galley kitchens in apartments and condominiums. Tiling the entire area in one material makes for the tidiest finish, which can help make the kitchen look its biggest.
Big kitchens. In the case of a very large kitchen, or one with dramatically tall ceilings, taking tile to full height can bust the budget or completely overload the look. In a case like this, ending the tile vertically at the same line as the upper cabinets gives a better finish.
If you use a darker color for the tiles than the remaining upper wall, it can visually help bring down the apparent ceiling line and make the room feel a little more intimate.
Shop for tile
If you use a darker color for the tiles than the remaining upper wall, it can visually help bring down the apparent ceiling line and make the room feel a little more intimate.
Shop for tile
In spaces with taller ceilings, such as this project by KBG Design, a bulkhead often is used to fill in the void above the uppers. This also gives the tile a natural place to finish, so everything looks pleasingly framed in and there’s no empty space left to collect knickknacks and dust.
General Rule No. 2: Align Upper Cabinets, Lower Cabinets and Backsplash Edges
Knowing where to stop the tile horizontally is easy if your kitchen runs wall to wall, but what if it ends partway along a longer wall? In a case like this, where the kitchen cabinetry ends midroom, the best option is to end the upper cabinets, lower cabinets and backsplash all in one crisp line.
How to Remodel Your Kitchen
Knowing where to stop the tile horizontally is easy if your kitchen runs wall to wall, but what if it ends partway along a longer wall? In a case like this, where the kitchen cabinetry ends midroom, the best option is to end the upper cabinets, lower cabinets and backsplash all in one crisp line.
How to Remodel Your Kitchen
Notice at the right side of this kitchen by Cabri how the backsplash aligns with the upper and lower cabinets — while the counter hangs out over that line a little bit — rather than extending to the end of the counter and sticking out past the upper cabinets (which to me would be much less tidy).
Of course, this requires the upper and lower cabinets to align crisply, which can take careful planning when laying out the kitchen. Using filler panels and adjusting the spacing around a window can help make cabinets end at the same place on the top and bottom, even if the widths of each cabinet don’t match perfectly above and below.
Shop for pendant lighting
Shop for pendant lighting
Other Tiling Considerations
Peninsulas. What about times when the upper and lower cabinets don’t align? A common place for this to occur is in U- or L-shaped kitchens where the uppers end over a peninsula. In this case, I would suggest ending the backsplash in line with the uppers, so you still get a crisp vertical line.
Peninsulas. What about times when the upper and lower cabinets don’t align? A common place for this to occur is in U- or L-shaped kitchens where the uppers end over a peninsula. In this case, I would suggest ending the backsplash in line with the uppers, so you still get a crisp vertical line.
Windows. Sometimes there will be very small areas of wall between windows and a counter or cabinet. It may be tempting to leave these areas empty (and often easier on the tile installer), but the overall effect will be subtly tidier if you imagine the window does not exist when planning where to end the tile.
In this space by Jill Cordner Interior Design, the tile continues to the end of the counter, as ending at the upper cabinet would be far too early.
In this space by Jill Cordner Interior Design, the tile continues to the end of the counter, as ending at the upper cabinet would be far too early.
In this kitchen by Sagemodern, the tile continues all the way to the corner and up to the height of the upper shelves so that from a distance the line of the upper cabinets is unbroken. It’s a subtle difference versus simply ending at the window, but these little details can make a kitchen feel much more finished.
See more kitchen backsplash ideas
See more kitchen backsplash ideas
Modern slab backsplashes. In a kitchen with modern styling and a cool slab backsplash, it’s extra important for the elements to align pleasingly, or the look can become sloppy. Here, the cabinets and counter are sized to line up perfectly. When installing a peninsula with an overhang, you can also add or subtract an inch or two of counter to make the math work out just right.
Traditional slab backsplashes. Going for a more traditional or farmhouse-inspired look? A charming slab backsplash like this benefits from having some negative space left around it and doesn’t really need to line up with anything — in fact, it can be almost better if it doesn’t.
Edgy tiles. If you have an interesting tile shape, such as a playful hexagon, you can consider ending the tile with a messy edge to give a more relaxed appeal.
This can apply to the horizontal ends and the verticals. This tile fades slowly to white vertically so that the vibrant blue doesn’t have to carry all the way to the ceiling, and it makes for a unique feature.
This can apply to the horizontal ends and the verticals. This tile fades slowly to white vertically so that the vibrant blue doesn’t have to carry all the way to the ceiling, and it makes for a unique feature.
Cabinet-free walls. In L- or U-shaped kitchens that have large areas — or entire walls — with no upper cabinets, you can tile the empty wall full height or simply continue the upper line of the backsplash around the entire room, as shown here.
Ending the backsplash with a shelf, even a shallow one, can give it a nice cap on walls where there are no other particular ending points such as a window or cabinet.
Differing heights. In a kitchen with many items at different heights, I would still use the bottom of the cabinets as a main stopping point, with possibly a little exception at the range for a taller backsplash up to the hood. Ending at the windows would leave an awkward sliver of space below the cabinets.
In more traditional kitchens, sometimes the tile will run even a little above the bottom of the cabinets, which gives a pleasing overlap that feels more relaxed and reduces the need to cut tiles into tiny slivers.
How to Find Your Kitchen Style
How to Find Your Kitchen Style
Another way to solve any backsplash height conundrums is to use an elegant short backsplash, just a few inches tall. This way, you can run it around the entire counter at one unbroken height and leave the rest of the wall a uniform color.
You can also pair a short backsplash with a second backsplash material, so you have one style (usually the more high-end material, such as a stone slab) run continuously and then a second material in pieces where needed to fill in.
One Last (Cost-Saving) Idea
Keep in mind, a full-height backsplash may not be as budget-busting or as visually overwhelming as you would think. A classic porcelain tile, with an optional contrast grout, can give a sophisticated, classic look for just a few dollars per square foot, meaning it can actually be a more luxe-looking option than a higher-end material used in a conservative dose.
Keep in mind, a full-height backsplash may not be as budget-busting or as visually overwhelming as you would think. A classic porcelain tile, with an optional contrast grout, can give a sophisticated, classic look for just a few dollars per square foot, meaning it can actually be a more luxe-looking option than a higher-end material used in a conservative dose.
Share: Do you have your own unique backsplash solution? Post it in the Comments.
More on Houzz
Read more kitchen stories
Find a kitchen remodeler
Shop for kitchen products
More on Houzz
Read more kitchen stories
Find a kitchen remodeler
Shop for kitchen products
Related Stories
Kitchen Guides
10 Key Kitchen Dimensions You Need to Know
Here are key kitchen dimensions that will help you design like a pro
Full Story
More Room Guides
35 Serene Puja Room Designs
Take a leaf out of these elegantly designed, beautiful prayer rooms on Houzz
Full Story
Decorating Guides
What Are the Benefits of Hiring an Interior Designer?
From furnishing working drawings to beautifying the home, find out how an interior designer plays multifunctional roles
Full Story
More Room Guides
Turn One Room Into Two With These Genius Ideas
Carve out an extra room within your home with these fab room-splitting tips and tricks
Full Story
Bedroom Guides
What Are the Ideal Wardrobe Measurements?
Here are dimensions for different types of wardrobe designs that ensure maximum functionality and storage
Full Story
Architecture
These Indian Homes Know How To Combat Harsh Climate
See how these homes by SPASM, Kumar Moorthy & Associates and JPLUSDARCHITECTS mitigate the ramifications of harsh climate ahead of time
Full Story
Architecture
How to Find an Architect That's Right for You
Make the construction and renovation of your home a pleasant and memorable journey by selecting the right architect
Full Story
Bathroom Guides
Step-by-Step: A Guide to Renovating Your Bathroom
Planning to renovate your bathroom? Learn about the different stages involved in the remodelling process
Full Story
Living Rooms
30 Best Sofa Designs
This guide gives a rundown of sofa types that will leave you spoilt for choices
Full Story
Small Spaces
7 Stylish Ways to Dry Your Laundry In a Small Apartment
Has your drying rack become a perpetual eyesore in your home? These dapper laundry drying solutions have you covered
Full Story
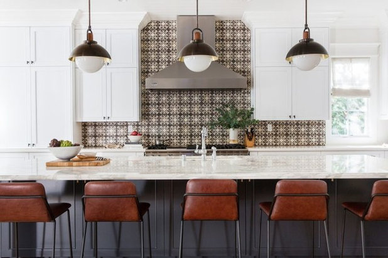
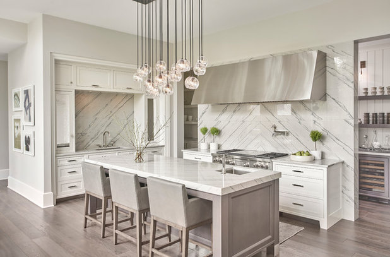
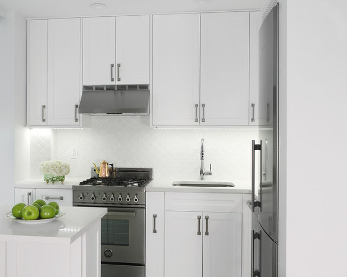
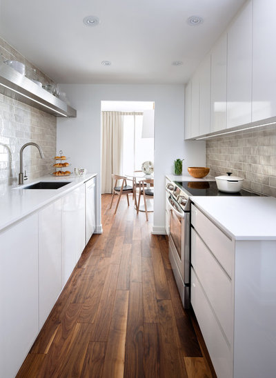
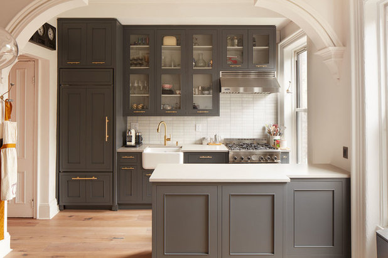
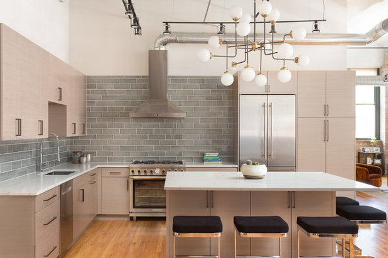
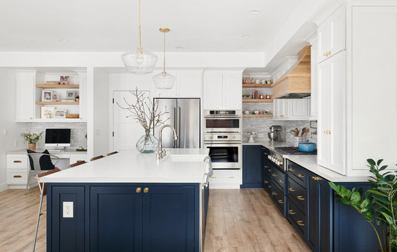
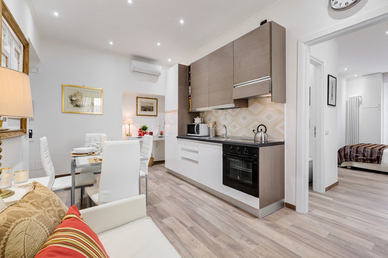
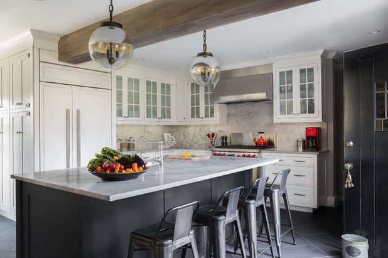
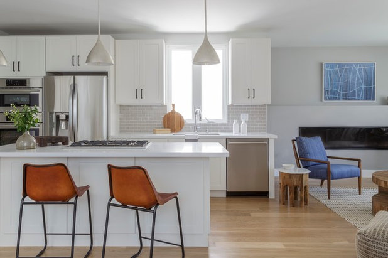
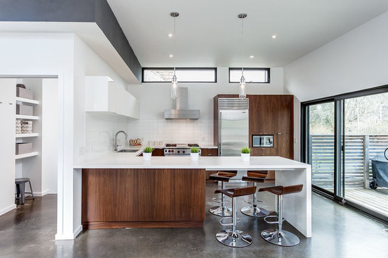
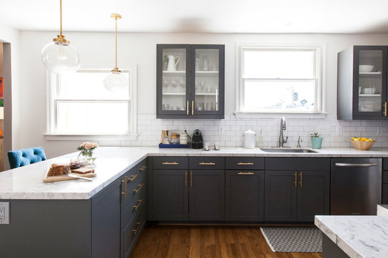
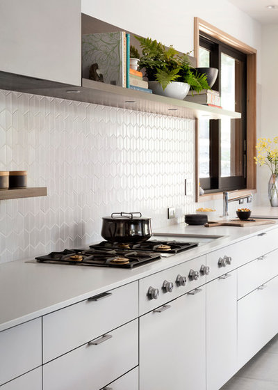
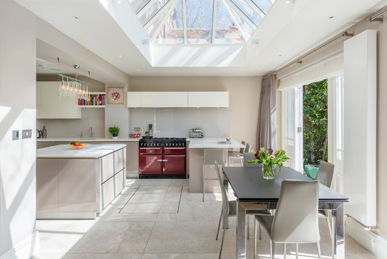
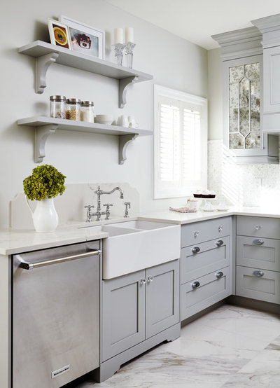
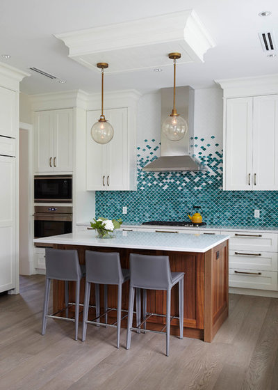
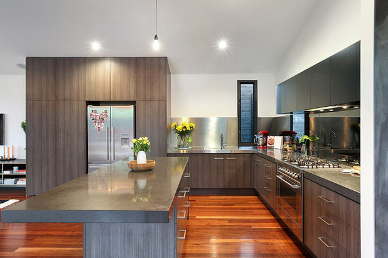
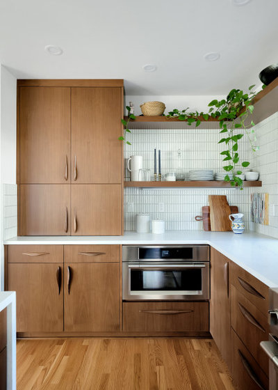
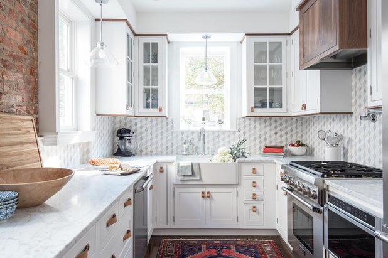
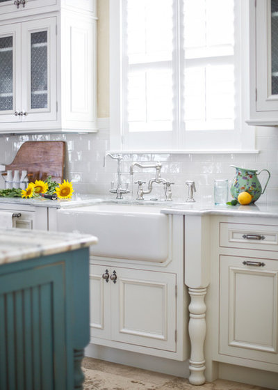
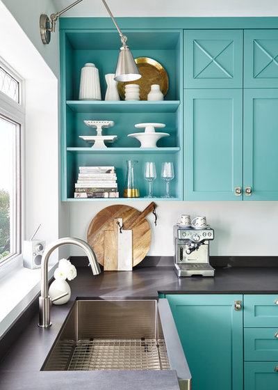
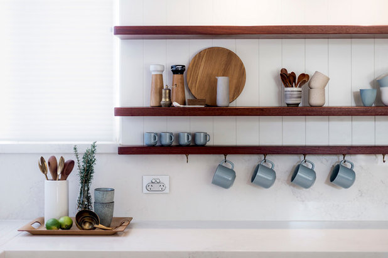
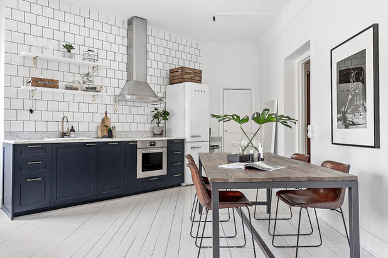
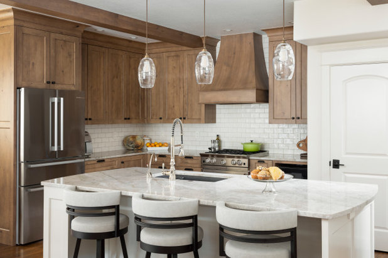
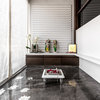
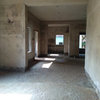
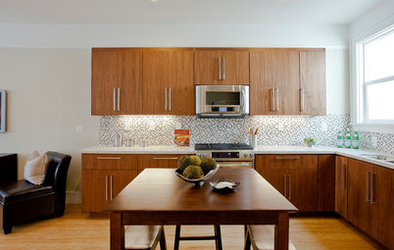
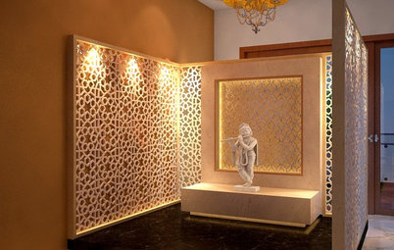
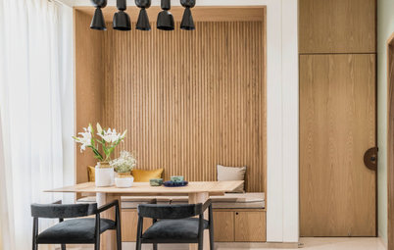
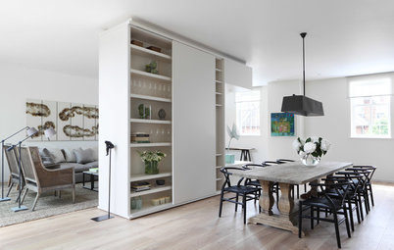
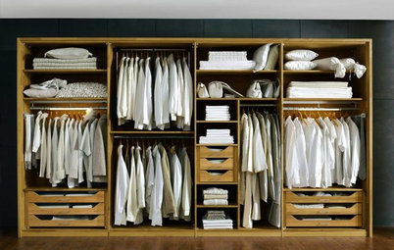
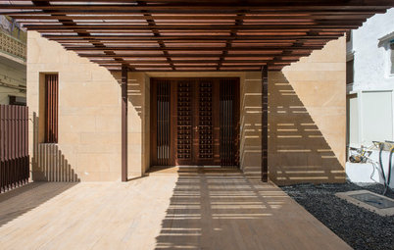
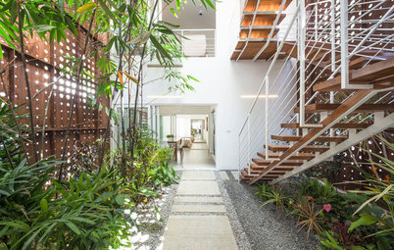
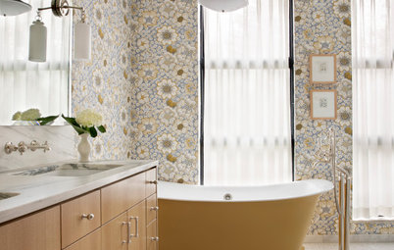
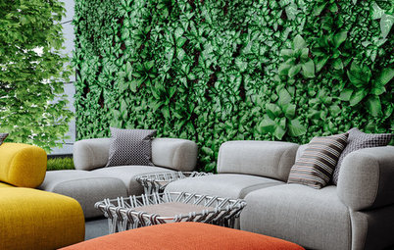
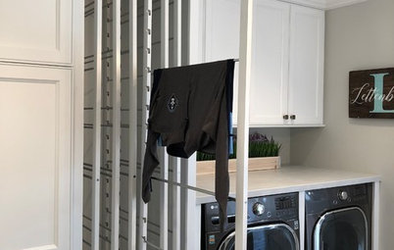
Yes, the fact that the cabinets don't go to the ceiling is what is making my decision so difficult.
Here is another option for a bar style kitchen counter. You can extend the tile to the end of the bar and then bring it up on the diagonal to the base of the upper cabinets. This makes for a softer edge that is pleasing to the eye.
We extended beyond the cabinets to do the lower portion on either side to eliminate visual breaks in the surface treatment of the wall.