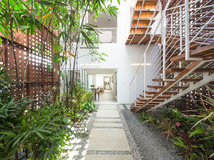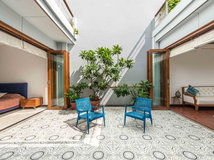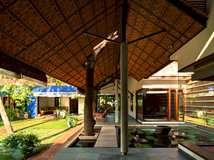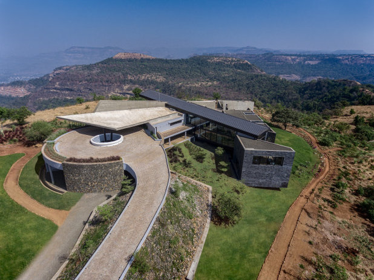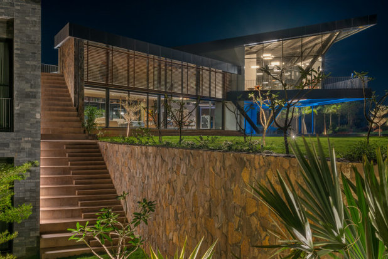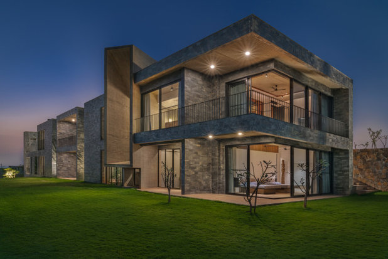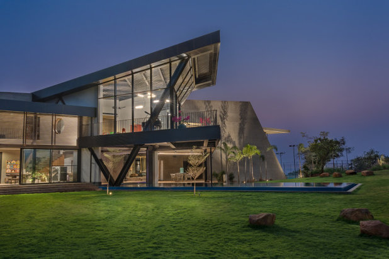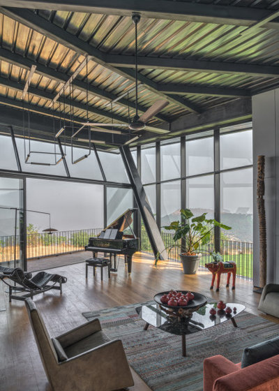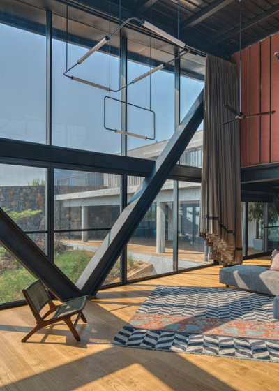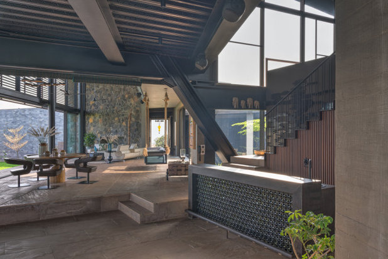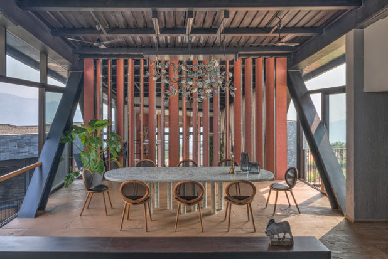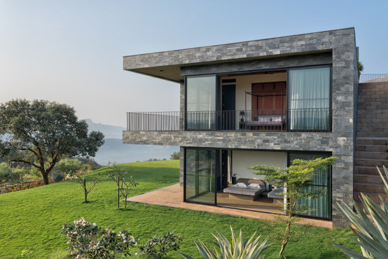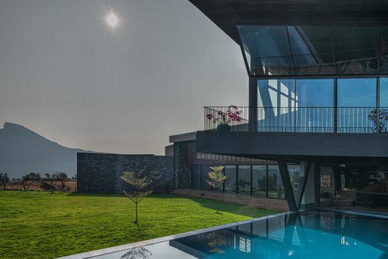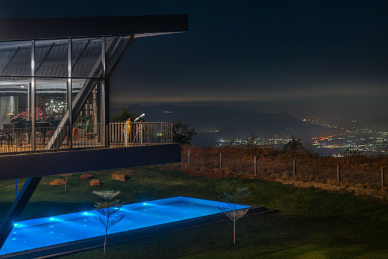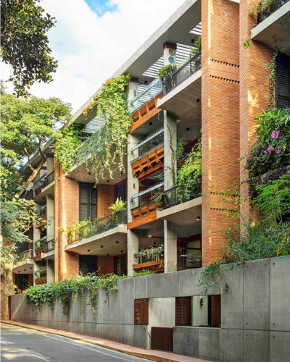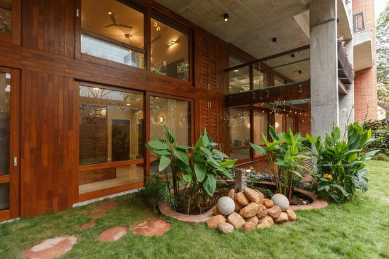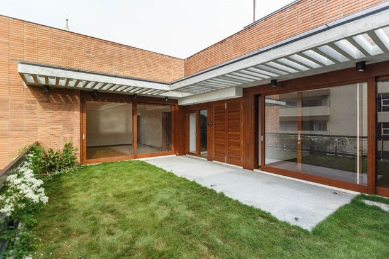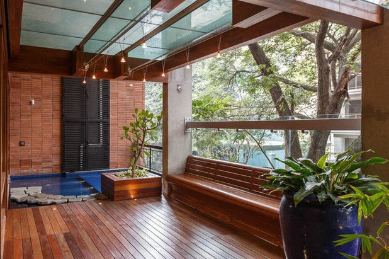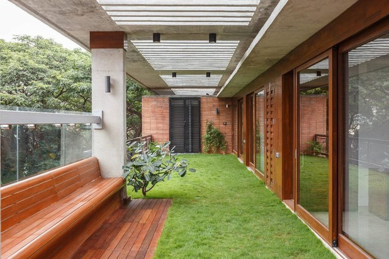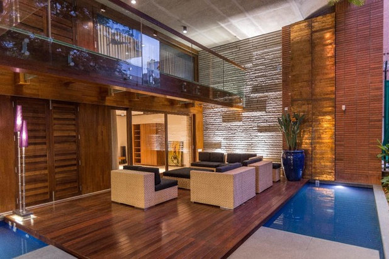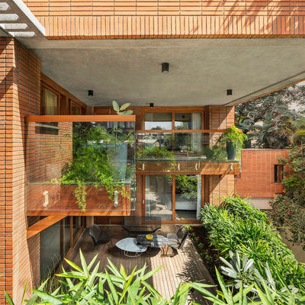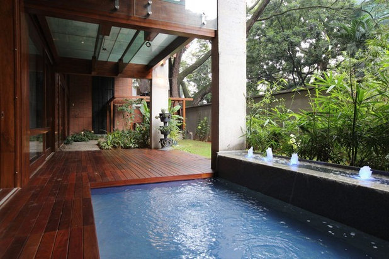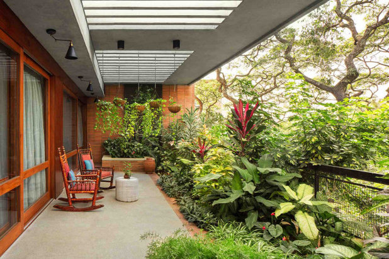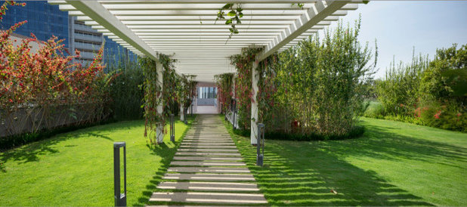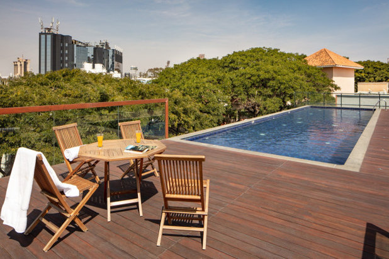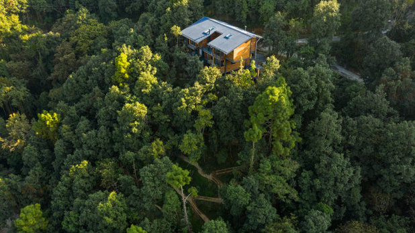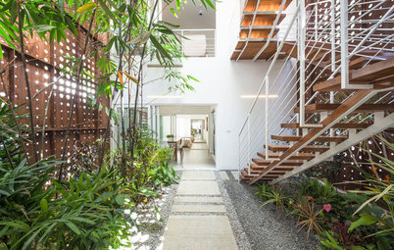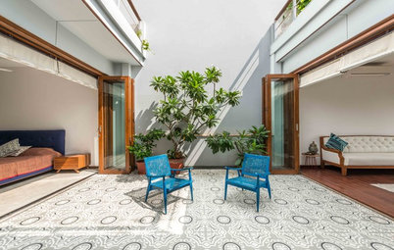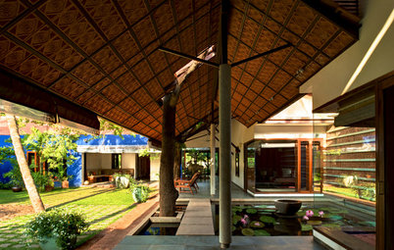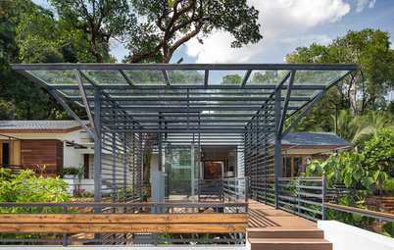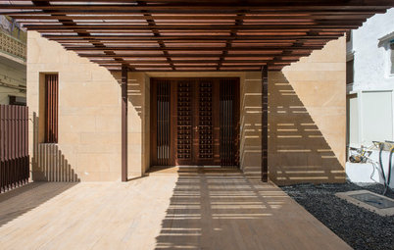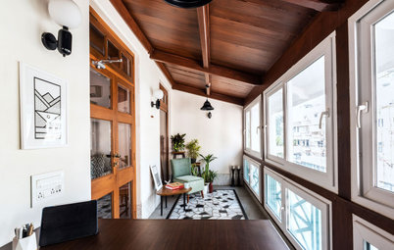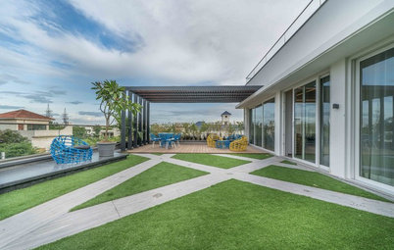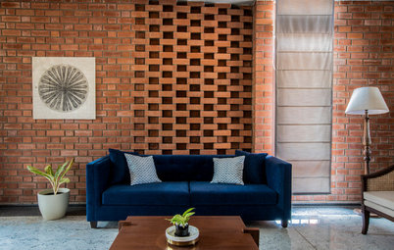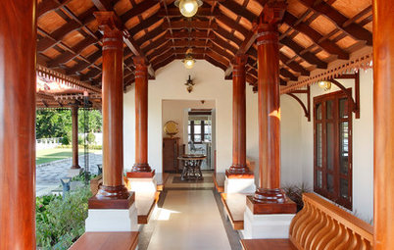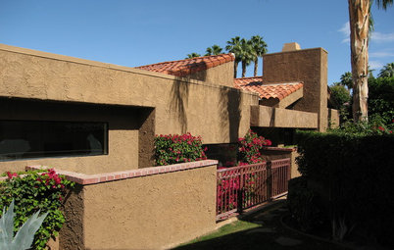Comments
WAF 2021: 3 Indian Avant-Garde Projects Make It to the Shortlist
Shortlisted in the World Architecture Festival, these homes in topographically diverse regions have been built in harmony with nature
Vinita Kunnath
4 December 2021
A Houzz India contributor, freelance writer, lover of the internet, travel, funny blogs and all things off-beat, with an eye for good taste and aesthetics. Home, not clothes, maketh a man.....or woman.
A Houzz India contributor, freelance writer, lover of the internet, travel, funny... More
The World Architecture Festival (WAF), the largest annual international architectural event, is one of the most prestigious award competitions dedicated to celebrating path-breaking design from across the globe – architectural designs that push boundaries and create meaningful impact. Created as a live event in 2008, the WAF awards architects for excellence in three main categories: Completed Buildings, Future projects and Landscapes. These categories cover the gamut from housing, hotels, schools, offices, hospitals and shopping to projects in transport, health, civic and culture.
The 2021 edition that will take place from 1 to 3 December will be held digitally, due to the pandemic. It has seen 496 projects shortlisted across these categories from 62 countries. Three projects from India have been selected under the Completed Buildings category this year. They are competing in three different sub-categories, but with an underlying common design ethos, whether it is blurring the lines between the outdoors and the indoors, or building in fragile ecosystems so that the structures appear to merge seamlessly with their environments; these projects aim at providing comfortable living with innovative design.
The 2021 edition that will take place from 1 to 3 December will be held digitally, due to the pandemic. It has seen 496 projects shortlisted across these categories from 62 countries. Three projects from India have been selected under the Completed Buildings category this year. They are competing in three different sub-categories, but with an underlying common design ethos, whether it is blurring the lines between the outdoors and the indoors, or building in fragile ecosystems so that the structures appear to merge seamlessly with their environments; these projects aim at providing comfortable living with innovative design.
1. Category: Completed Buildings – House & Villa (Rural/Nature)
Project: Airavat: A Home in the Clouds
Location: Khopoli, Maharashtra
Architects: reD Architects
Photos by Fabien Charuau, courtesy reD architects
The house is located on the outskirts of Mumbai, in the lap of the Sahyadri hills. The primary inspiration behind the design was to capture and frame the sweeping vistas of the Western Ghats. The architecture, an intersection of concrete and metal, creates spaces of differing scales, while integrating into the home the nature that surrounds it. The structure is, in fact, an ode to the beauty of the mountains that surround it.
Project: Airavat: A Home in the Clouds
Location: Khopoli, Maharashtra
Architects: reD Architects
Photos by Fabien Charuau, courtesy reD architects
The house is located on the outskirts of Mumbai, in the lap of the Sahyadri hills. The primary inspiration behind the design was to capture and frame the sweeping vistas of the Western Ghats. The architecture, an intersection of concrete and metal, creates spaces of differing scales, while integrating into the home the nature that surrounds it. The structure is, in fact, an ode to the beauty of the mountains that surround it.
One of the striking aspects of the design is the sheer scale, varying from monumental to cosy, spread over three levels. The multiple levels of the house are derived from the natural terracing of the land. Rocks excavated from the site during construction were used to build retaining walls and this added to the hill-station appeal of the home.
Take a tour of another minimally invasive house in the Western Ghats
Take a tour of another minimally invasive house in the Western Ghats
Two parallel concrete walls act as the main axes running through the house, seamlessly connecting the three intersecting blocks which serve the respective functions of public, private and recreation spaces. Materials have been strategically planned for the various blocks – glass and steel for the public spaces, and slate (that adds a layer of warmth to the otherwise spartan architecture) for the private spaces.
Large sliding windows seamlessly integrate the natural landscape into the house, simultaneously allowing the occupants to remain connected with one another as they enjoy different parts of the house. Vast overhangs, verandahs and the partially covered swimming pool make spaces usable through the year, despite the extreme weather conditions of the region.
The high ceilings, large corridors and windows placed across each other keep the house cool and ventilated with air that continuously funnels through.
The structural members have been intentionally left bare to showcase the beauty and intricacies of concrete intersecting metal.
The living area occupies the heart of the house. The wall in the background was built from stone excavated on site.
The dining room showcases a 10-foot-long terrazzo table, infused with recycled glass bits, which was cast entirely on site.
The bedrooms were planned with column-free outer corners to facilitate uninterrupted views of the mountains.
One of the biggest challenges in being on the top of the mountain is the scarcity of water. Using the topography to their advantage, the architects turned the lowest part of the site into a rain water reservoir. All roof drainage and surface run-off is channelled into this to harvest rain water.
In the architects’ own words, “The success of the architecture lies in the fact that every corner you turn, the drama of the house and the view that it captures changes and moves along with you”.
See other Indian homes that are environmentally conscious
See other Indian homes that are environmentally conscious
2. Category: Completed Buildings – Housing
Project: Van Gogh’s Garden
Location: Bengaluru, Karnataka
Size: 19 apartments; plot size – 30,000 square feet; built-up – 98,500 square feet
Architects: Shibanee + Kamal Architects
‘Van Gogh’s Garden’, named after the instrumental composition by Colorado folk-jazz trio Wind Machine, is a ‘people-centred’ project designed primarily to achieve better living spaces that blend beautifully with their natural surroundings.
Project: Van Gogh’s Garden
Location: Bengaluru, Karnataka
Size: 19 apartments; plot size – 30,000 square feet; built-up – 98,500 square feet
Architects: Shibanee + Kamal Architects
‘Van Gogh’s Garden’, named after the instrumental composition by Colorado folk-jazz trio Wind Machine, is a ‘people-centred’ project designed primarily to achieve better living spaces that blend beautifully with their natural surroundings.
Built in the heart of the city, facing the challenge of a high-density development, the architects’ aspiration was to create warm homes with a strong connect to nature and with plenty of natural light and free-flowing spaces.
The horizontality of the form and the use of earthy materials, such as exposed brick and concrete, Corten steel and wood – materials that age gracefully and blend with the natural landscape – helped integrate the building effortlessly with its surroundings.
Each apartment was individually designed so as to make the best of the several rain trees and a gulmohar tree on the plot, all of which were retained.
The apartments are laid out in a manner that allows for almost every space in each home to embrace nature – to open out onto a green patch and take the outdoors in through large sliding glass panels.
Look up these Ahmedabad homes with an indoor--oudoor connection
Look up these Ahmedabad homes with an indoor--oudoor connection
The striking thing about this project is that the interiors of each home were designed specifically to the home owners’ requirements so that these homes would actually work for them.
There are 14 duplex apartments on the first four levels, each with a large double-height garden on the lower level that also houses a wood deck and a water body or optional plunge pool.
The upper level has been thoughtfully laid with a glass deck, which allows one to step out to take in the garden below without cutting off the light to the wooden deck below it.
On the rooftop is a large community garden with a water body, and a pergola-covered walkway, a multipurpose hall and gym, and a heated infinity pool that makes use of the heat generated by the central chiller for the building, through a heat-exchange system.
3. Category: Completed Buildings – House & Villa (Rural/ Nature)
Project: The Villa in the Woods
Location: Matial, Uttarakhand
Architects: Studio Lotus
Located in the village of Matial (at an altitude of 6700 feet) in the northern Indian state of Uttarakhand, The Villa in the Woods is the first unit on an 88-acre development in the Himalayan forests.
Perched atop a steep hill slope, the villa is designed to evoke the experience of luxurious living within nature, through its use of handcrafted woodwork and a palette of timber, slate and stone, all locally extracted.
The eco-conscious aspect of the project consists of using pre-fabricated, lightweight, dry construction materials assembled on site, resulting in nearly zero-waste generation. The structure is raised on stilts in an attempt to preserve some of the vegetation and water drainage patterns on the site.
Read more:
Houzz Forum: What is Sustainability in the Indian Context?
Global Snapshot: Challenges to Building a Sustainable Future
Tell us:
Which project is your favourite? Tell us in Comments below.
Project: The Villa in the Woods
Location: Matial, Uttarakhand
Architects: Studio Lotus
Located in the village of Matial (at an altitude of 6700 feet) in the northern Indian state of Uttarakhand, The Villa in the Woods is the first unit on an 88-acre development in the Himalayan forests.
Perched atop a steep hill slope, the villa is designed to evoke the experience of luxurious living within nature, through its use of handcrafted woodwork and a palette of timber, slate and stone, all locally extracted.
The eco-conscious aspect of the project consists of using pre-fabricated, lightweight, dry construction materials assembled on site, resulting in nearly zero-waste generation. The structure is raised on stilts in an attempt to preserve some of the vegetation and water drainage patterns on the site.
Read more:
Houzz Forum: What is Sustainability in the Indian Context?
Global Snapshot: Challenges to Building a Sustainable Future
Tell us:
Which project is your favourite? Tell us in Comments below.
Related Stories
Working with professionals
How to Find an Architect That's Right for You
Make the construction and renovation of your home a pleasant and memorable journey by selecting the right architect
Full Story
Indian Homes
11 Indian Homes That Revolve Around Courtyards
Take inspiration from these homes that make a solid case for courtyards in urban life
Full Story
Decorating Guides
Building Secrets to a Cool, Breezy Home for Hot Indian Summers
Get updated on climate-responsive design strategies for a home that stays naturally cool all year round
Full Story
Working with professionals
What's the Difference Between an Architect and a Civil Engineer?
We clear up the confusion between the professional roles and scope of work of an architect and a civil engineer
Full Story
Architecture
These Indian Homes Know How To Combat Harsh Climate
See how these homes by SPASM, Kumar Moorthy & Associates and JPLUSDARCHITECTS mitigate the ramifications of harsh climate ahead of time
Full Story
Decorating Guides
What Are the Biggest Challenges in Renovating an Old House?
Here are some common problems which may arise during the renovation of an old property
Full Story
Indian Homes
How to Beat the Summer Heat by Keeping the Roof Cool
Here are ways to cope with the high summer temperatures that heat the roof and the top floors of residential buildings
Full Story
Decorating Guides
How to Design a Home That is Not a Burden on the Environment
Incorporate smart details with simple lifestyle changes to create a home that is kind to the planet
Full Story
Architecture
What Is Kerala Architecture?
Let's explore what design elements constitute traditional Kerala house architecture
Full Story
Architecture
Expert Speak: What Are the Best Materials for Home Elevations?
Houzz checks in with an expert about the the most sturdy and adaptable materials for home facades
Full Story

