Kitchen Guides
Seamless Kitchens: A Guide to Hiding Appliances
Turn your kitchen into a streamlined space by knowing how to hide your appliances out of sight
If you’re after a slick, streamlined kitchen, it pays to integrate your fridge, dishwasher, oven and washing machine into the design, either by concealing them behind cabinet doors or by fitting them neatly alongside your other units. Check out these sleek cook spaces to see how it can be done.
2. Make a small room feel spacious
Integrating appliances makes especially good sense in a compact space, helping a room appear airier and less cluttered.
In this small but perfectly formed kitchen, the dishwasher is tucked away in the base cabinet to the right of the sink (the one with the handle). The induction hob is teamed with a modern downdraft extractor that’s hidden in the worktop – it rises at the press of a button. This means the line of wall cabinets can sit directly above for a streamlined look that maximises storage.
These are the must-haves of a small kitchen
Integrating appliances makes especially good sense in a compact space, helping a room appear airier and less cluttered.
In this small but perfectly formed kitchen, the dishwasher is tucked away in the base cabinet to the right of the sink (the one with the handle). The induction hob is teamed with a modern downdraft extractor that’s hidden in the worktop – it rises at the press of a button. This means the line of wall cabinets can sit directly above for a streamlined look that maximises storage.
These are the must-haves of a small kitchen
3. Be oven ready
Unlike dishwashers and fridges, ovens can’t be concealed behind doors. However, they can be designed to look unobtrusive in your run of cabinets.
Fitting an oven at waist height is less hard on the knees and it will slot nicely into a bank of units like this. Keeping the unit doors and oven front flush and choosing cabinet handles that echo the oven ones will help to integrate the appliance to maximum effect.
Unlike dishwashers and fridges, ovens can’t be concealed behind doors. However, they can be designed to look unobtrusive in your run of cabinets.
Fitting an oven at waist height is less hard on the knees and it will slot nicely into a bank of units like this. Keeping the unit doors and oven front flush and choosing cabinet handles that echo the oven ones will help to integrate the appliance to maximum effect.
4. Hide in plain sight
Be creative when mapping out your kitchen and deciding how to place and hide appliances: The best solution may depend on the shape of your room. In this long, narrow space, the owners have tucked the fridge and freezer behind white doors at the end, and surrounded them with bespoke open shelving for crockery, creating interest that draws the eye.
When integrating an appliance, always ensure there’s enough ventilation so it doesn’t get too hot, which could be a fire risk. Remember, integrated appliances tend to be a standard size and fit in standard cabinets.
Be creative when mapping out your kitchen and deciding how to place and hide appliances: The best solution may depend on the shape of your room. In this long, narrow space, the owners have tucked the fridge and freezer behind white doors at the end, and surrounded them with bespoke open shelving for crockery, creating interest that draws the eye.
When integrating an appliance, always ensure there’s enough ventilation so it doesn’t get too hot, which could be a fire risk. Remember, integrated appliances tend to be a standard size and fit in standard cabinets.
5. Whiten up
In this narrow space, a visible dishwasher would have ruined the minimal magic. The designers have chosen floor-to-ceiling cabinets that are flat and handleless, and kept the walls and floor white, so it makes sense that the appliances have been hidden away.
Don’t forget to check the depth of built-in appliances as well as the width to make sure they’ll fit your design perfectly.
Find a kitchen designer to design your kitchen
In this narrow space, a visible dishwasher would have ruined the minimal magic. The designers have chosen floor-to-ceiling cabinets that are flat and handleless, and kept the walls and floor white, so it makes sense that the appliances have been hidden away.
Don’t forget to check the depth of built-in appliances as well as the width to make sure they’ll fit your design perfectly.
Find a kitchen designer to design your kitchen
6. Tuck away the boiler, too
This neat wall of units not only hides a fridge-freezer, but keeps the boiler out of sight as well, for a design that fits smartly into the open-plan kitchen-dining scheme. Small appliances, including the toaster, also live in one of the cupboards, which houses a breakfast station, for an uncluttered feel.
This neat wall of units not only hides a fridge-freezer, but keeps the boiler out of sight as well, for a design that fits smartly into the open-plan kitchen-dining scheme. Small appliances, including the toaster, also live in one of the cupboards, which houses a breakfast station, for an uncluttered feel.
7. Use the island
If you have an island, you can use it to integrate additional appliances. This one has a microwave tucked at the end, which prevents it from taking up space on the worktop.
When planning your new kitchen, think about your needs and how the position of appliances will work for you and your household.
Here’s how a kitchen island can be more than just an island
If you have an island, you can use it to integrate additional appliances. This one has a microwave tucked at the end, which prevents it from taking up space on the worktop.
When planning your new kitchen, think about your needs and how the position of appliances will work for you and your household.
Here’s how a kitchen island can be more than just an island
8. Go it alone
No room to fit your fridge into the normal run of your kitchen cupboards? Even if it stands alone, you can still conceal it if you so wish. This bespoke veneered cupboard looks more like a piece of furniture tucked away in one corner.
Your cabinets don’t all have to look the same, either – try the trend for varying the style and finish of your units for something a bit more interesting.
Read more:
3 Clever Spots to Place Your Microwave
Tell us:
How have you integrated your kitchen appliances? Share your ideas in the Comments below.
No room to fit your fridge into the normal run of your kitchen cupboards? Even if it stands alone, you can still conceal it if you so wish. This bespoke veneered cupboard looks more like a piece of furniture tucked away in one corner.
Your cabinets don’t all have to look the same, either – try the trend for varying the style and finish of your units for something a bit more interesting.
Read more:
3 Clever Spots to Place Your Microwave
Tell us:
How have you integrated your kitchen appliances? Share your ideas in the Comments below.



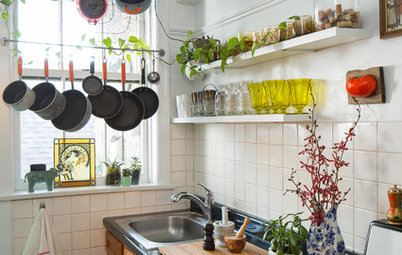
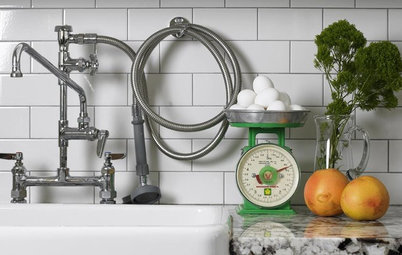
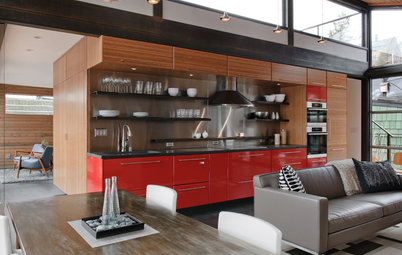
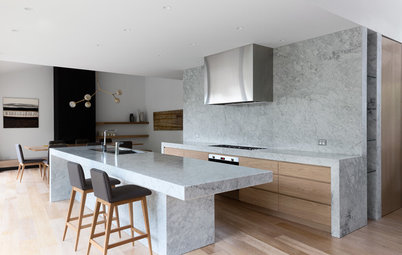
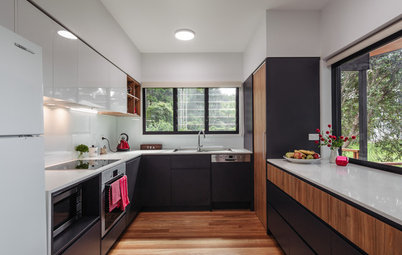
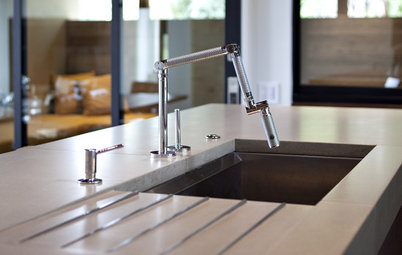
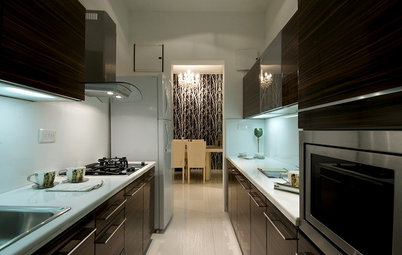
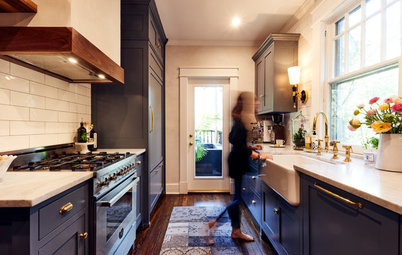
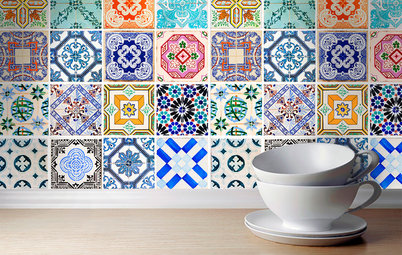
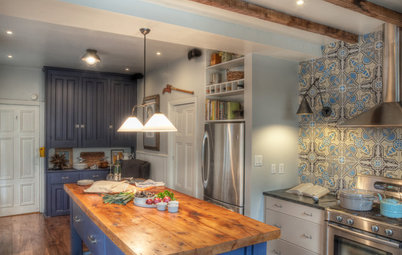
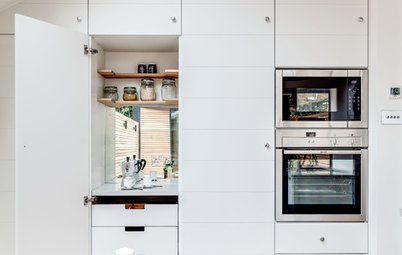
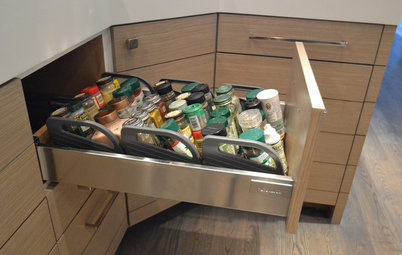
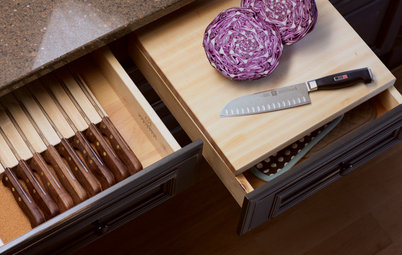
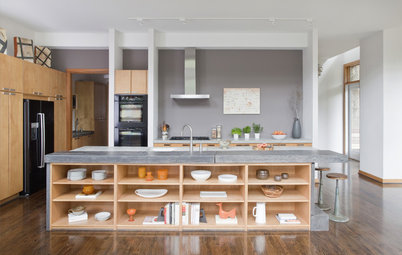
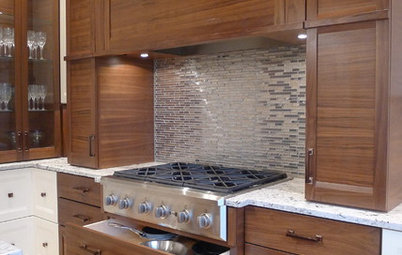
Many of us desire a kitchen that blends in with the rest of our home. There’s a growing trend for timeless Shaker cabinets painted in rich heritage hues, such as slate grey, aubergine, dark green or navy. The result is warmer and less clinical than your average kitchen – and, needless to say, having too many techy appliances on show ruins the relaxed, vintage effect.
This lovely large kitchen gets it right, concealing a tall fridge-freezer inside the wall of cabinets to the right of the island.