Houzz Tours
Pune Houzz: A Spanish Villa Nestled in the Idyllic Aamby Valley
White stucco textured walls and stark blue windows imbue a Spanish character to this weekend retreat by Studio PKA
“The project was acquired with the superstructure in place. While set amongst the Western Ghats, the homeowners wanted to establish an ambience akin to that of a Spanish villa. The design of the home resonates with the architecture and style they desired,” says Puran Kumar, founder and principal architect at Studio PKA.
A circular driveway winds round a central island planted with rich green turf and a tree, leading to the portico.
8 Materials Perfect for Driveways and Home Pavements
8 Materials Perfect for Driveways and Home Pavements
The villa is spread across two levels, with plenty of windows and balconies to let in views and provide ventilation. The furniture is kept to a bare minimum to impart a feeling of openness. “As one enters the abode, there is a foyer [not visible in the image] that acts as the house’s core, leading to the various spaces within. To the north, there is a double-height living room, which is further connected to the dining area,” says Kumar.
A wood-clad pitched roof instills a sense of warmth, while the chandelier brings in a subtle dose of glamour.
The warm colours and seemingly random yet geometric pattern of the opal sandstone flooring with mosaic inlay offset the white walls. Open shelves and wall niches display curios and artefacts. The niches and walls do not have any crown moulding, the absence of which is another classic element of the Spanish decor style.
Living room sofas: Roche Bobois
Living room sofas: Roche Bobois
The living area leads to the dining room. According to Kumar, “This space exudes a sense of openness accentuated by its inside–outside connect. It is a place where the two families come together to share and create memories.” An arched passageway, white-and-blue window blinds and a custom-designed rustic dining table underpin the design narrative.
See more dining rooms on Houzz photos
See more dining rooms on Houzz photos
Paint: Asian Paints & ICI Dulux
On either side of the foyer are the bedrooms. To its west is the ensuite master bedroom. The white bed with a tufted headboard and the soft-wood flooring add warmth and character to the minimalist decor. The verandah, furnished with a lounge chair and a pouffe, overlooks the verdant landscape.
A guest bedroom with a private verandah lies on the eastern side of the foyer. Blue wrought-iron beds give continuity to the Mediterranean design scheme. Multiple pendant lights dress up the bare ceiling and give a subdued gleam to the room.
Furnishing in the bedroom: Herman Miller
Furnishing in the bedroom: Herman Miller
A staircase with decorative cast-iron balustrades leading to the first floor adds oodles of character to this spot.
9 Architectural Elements of the Spanish Revival Style
9 Architectural Elements of the Spanish Revival Style
The pitched roof, complemented by wooden flooring, infuses a cosy vibe in the ensuite bedroom on the first floor. A balcony abuts the room and gives uninterrupted views of the hills.
“A recreational area on the first floor connects to a large terrace on the south. The recreational zone is further bolstered by separate rooms for a home theatre system as well as a music room,” says Kumar.
Anchored by a wooden pergola and platform, the outdoor seating area introduces another design element and serves as a nice spot to relax and unwind. Stone landscaping blends with the lush greenery to enliven this Spanish villa.
Read more:
Bangalore Houzz: A Spanish-Style Casita With an Indian Heart
Chattarpur Houzz: A Swiss-Inspired Weekend Getaway Near Delhi
Tell us:
What did you like most about this home? Tell us in Comments below.
Bangalore Houzz: A Spanish-Style Casita With an Indian Heart
Chattarpur Houzz: A Swiss-Inspired Weekend Getaway Near Delhi
Tell us:
What did you like most about this home? Tell us in Comments below.



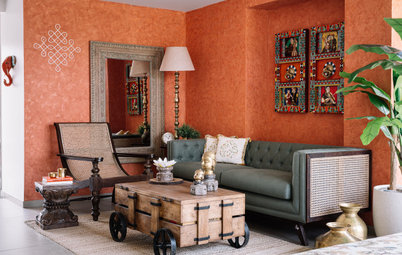
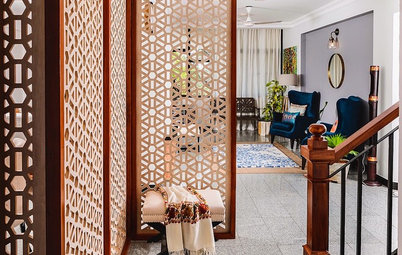
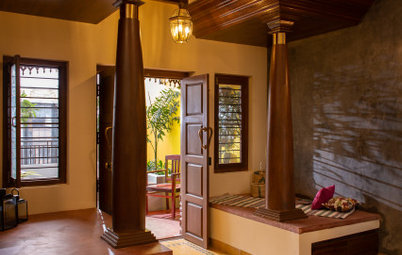
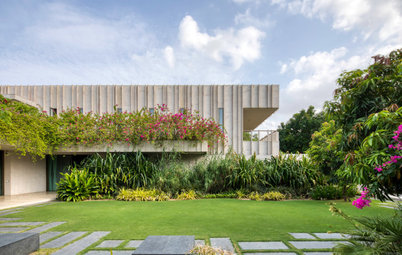

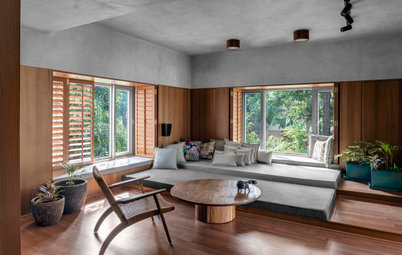
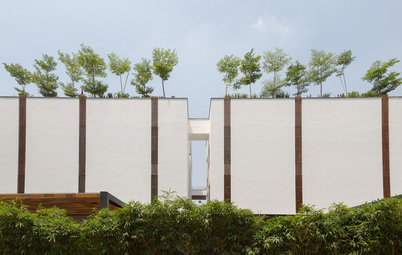
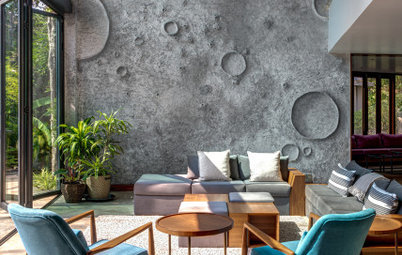
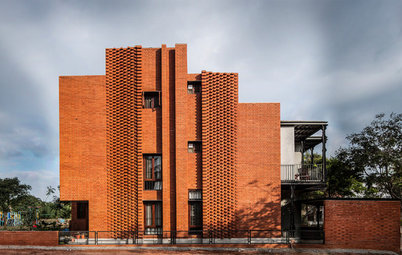
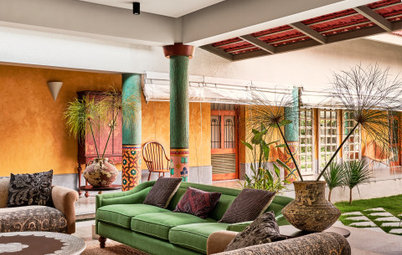
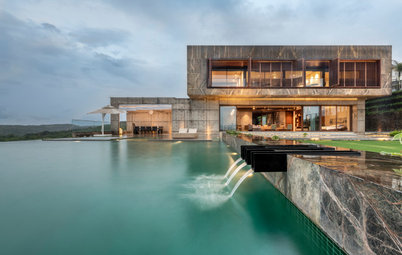
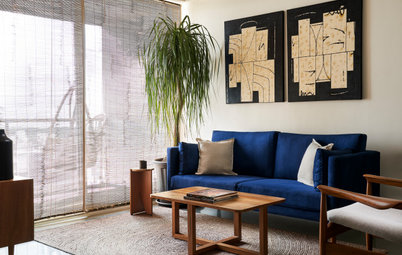
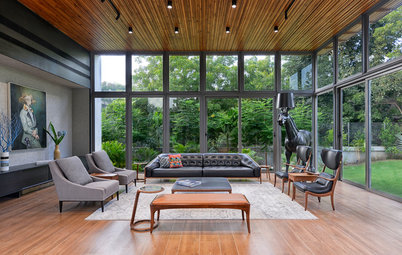
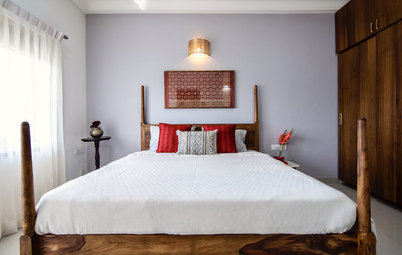
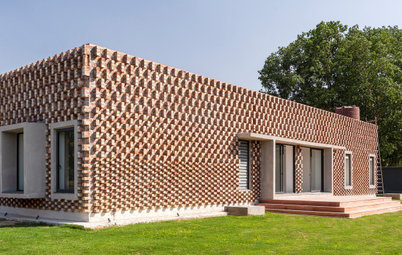
Who lives here: A weekend home for two families
Location: Aamby Valley, Maharashtra
Year built: 2015
Size: 950 square metres (10,225 square feet); 4 bedrooms, 4 bathrooms, 2 powder rooms
Interior and design firm: Studio PKA
Photos by Ravi Kanade, Shubham Photography
The architecture of this villa in Aamby Valley in Pune district is an interesting interplay of enclosed spaces with semi-open extensions and influences of the Mediterranean design style. White stucco texture, juxtaposed with vibrant blue windows, creates visual interest in the facade. Terracotta tiles on the roof and sandstone flooring add to the earthiness of the design and also help keep the villa cool during the warmer months.
Find an architect on Houzz