Houzz Tours
Mumbai Houzz Before & After: Warm Tones, Clean Lines Transform a Flat
Wood finishes and shades of blue and grey make up this Mumbai flat designed by Anushka Contractor
Contemporary, minimal and homey best describe this urban apartment for a family of three. “The clients wanted clean, neat lines and no projecting handles,” says interior designer Anushka Contractor. Incorporating colour into the aesthetic, Contractor went with shades of blue, preferred by the husband, blending them with greys and warm wood, favoured by the wife.
BEFORE
As seen in this before image, the original entrance was sombre and narrow, and lacked visual interest.
As seen in this before image, the original entrance was sombre and narrow, and lacked visual interest.
AFTER
Contractor retained the existing layout, where the front door opens into a small foyer that leads to the open-plan living and dining areas. However, she transformed this space with an indigo-blue front door and a floor-to-ceiling mirror panel that runs all the way to the living room. The extended reflection virtually doubles the space and light. A tall slim shoe cabinet provides extra storage without taking up much space – here, again, the mirror helps. A simple hanging light illuminates the area.
Contractor retained the existing layout, where the front door opens into a small foyer that leads to the open-plan living and dining areas. However, she transformed this space with an indigo-blue front door and a floor-to-ceiling mirror panel that runs all the way to the living room. The extended reflection virtually doubles the space and light. A tall slim shoe cabinet provides extra storage without taking up much space – here, again, the mirror helps. A simple hanging light illuminates the area.
“We infused the living room with warm tones and a palette of grey, wood, tan, and brown,” explains Contractor. Lighting plays an important role in the decor of this large room. The designer has used ambient, task and accent lights at various heights. “There are blue hanging lamps, recessed lights, a floor lamp and options to play with a warm, soft ambient light or a bright one,” she continues. Adding a touch of metallic highlights to the seating area is a brushed copper arc floor lamp.
Furniture: Chelsea Adjustable Sectional Sofa from Urban Ladder; Paradise recliner chair with foot stool from Stanley Lifestyles; Coffee table: Curtis & Hayes
Ceiling fans: Anemos; Lights: Kuta floor lamp from BoConcept
Furniture: Chelsea Adjustable Sectional Sofa from Urban Ladder; Paradise recliner chair with foot stool from Stanley Lifestyles; Coffee table: Curtis & Hayes
Ceiling fans: Anemos; Lights: Kuta floor lamp from BoConcept
The designer worked with the existing beige marble flooring and added a veneered wood TV unit on one wall in the living room and a bar unit with storage and two built-in refrigerators in the dining area. Keeping in tune with the contemporary aesthetic, a simple dining table in raw wood finish and sharp metal legs was chosen. Streamlined chairs upholstered in deep teal and lighter blue pendant lights uplift the palette. The walls have been painted white and kept uncluttered to open up the space even further.
Furniture: Indiana Tabby dining table from Saraf Furniture; Murray lounge chairs from Urban Ladder
Lights: Pendant lights from Light in the Box
Furniture: Indiana Tabby dining table from Saraf Furniture; Murray lounge chairs from Urban Ladder
Lights: Pendant lights from Light in the Box
BEFORE
Located between the living and dining areas is a long corridor that leads to the kitchen and powder room on the right with the son’s bedroom and guest-cum-entertainment room on the left. At the end is the master bedroom with an attached bathroom and wardrobe.
“The original passage was long and dimly lit. The clients wanted a seamless look, with the doors hidden,” Contractor says.
Located between the living and dining areas is a long corridor that leads to the kitchen and powder room on the right with the son’s bedroom and guest-cum-entertainment room on the left. At the end is the master bedroom with an attached bathroom and wardrobe.
“The original passage was long and dimly lit. The clients wanted a seamless look, with the doors hidden,” Contractor says.
AFTER
To achieve this, the designer clad the entire corridor and doors with MDF panels finished in PU paint. The doors are mostly flush with the walls, so the space looks less constricted and the eye is carried forward. Warm LED profile lighting on the ceiling brightens the space.
To achieve this, the designer clad the entire corridor and doors with MDF panels finished in PU paint. The doors are mostly flush with the walls, so the space looks less constricted and the eye is carried forward. Warm LED profile lighting on the ceiling brightens the space.
BEFORE
The original layout of the kitchen was U-shaped and came with built-in cabinetry and a granite countertop.
The original layout of the kitchen was U-shaped and came with built-in cabinetry and a granite countertop.
AFTER
Keeping the existing storage, she changed the kitchen to an L-shaped layout. Wood-finish tiles were added on the original granite counter top to infuse the space with warmth. Glossy white tiles laid in a brick pattern make up the backsplash.
Keeping the existing storage, she changed the kitchen to an L-shaped layout. Wood-finish tiles were added on the original granite counter top to infuse the space with warmth. Glossy white tiles laid in a brick pattern make up the backsplash.
“The client wanted a white and wood feel in the kitchen, with a touch of green,” Contractor says. A lush vertical garden is the highlight. “We sourced a customised green moss frame from myBageecha.” The designer turned one corner of the kitchen into a cosy breakfast nook with a foldable table and two adjustable wooden stools. Two pendant lights and a vibrant print complete this corner.
BEFORE
The son’s bedroom is across the passage from the kitchen. The original engineered wood flooring was retained.
The son’s bedroom is across the passage from the kitchen. The original engineered wood flooring was retained.
AFTER
Contractor transformed the room with a colour scheme of crisp white and splashes of deep blue. For storage, she added two glossy white wardrobes framing an upholstered bed. The streamlined blue tufted headboard and vibrant wallpaper add colour. “We created a long wooden cantilevered ledge as a desk, and paired it with a teal chair,” she says.
Contractor transformed the room with a colour scheme of crisp white and splashes of deep blue. For storage, she added two glossy white wardrobes framing an upholstered bed. The streamlined blue tufted headboard and vibrant wallpaper add colour. “We created a long wooden cantilevered ledge as a desk, and paired it with a teal chair,” she says.
Further along the corridor lies the guest bedroom to the left. The designer imagined this space as a multipurpose room. A sofa-cum-bed, streamlined wardrobe and storage panel with a pull-out ironing board allow it to be used as a guest bedroom but it also doubles as an entertainment room with a TV unit. “We created a cut-out with a sliding grid window above the sofa that visually connects this room with the master bedroom,” says Contractor. A simple cove ceiling, with recessed lights placed to depict a starry sky, gives the room added character.
BEFORE
Opposite the guest room sits a powder room with a common bathroom next to it. The original plan had a ledge, which was an unnecessary feature in such a small space.
Opposite the guest room sits a powder room with a common bathroom next to it. The original plan had a ledge, which was an unnecessary feature in such a small space.
AFTER
To open it up, she got rid of the ledge and used a black and white colour palette with soft lighting. “We used white composite marble on the walls and counter and contrasted it with a wall of black homogeneous tiles,” she says. A cubical hanging light with an exposed filament bulb lights up the vanity, while an interesting light fixture illuminates the black wall.
To open it up, she got rid of the ledge and used a black and white colour palette with soft lighting. “We used white composite marble on the walls and counter and contrasted it with a wall of black homogeneous tiles,” she says. A cubical hanging light with an exposed filament bulb lights up the vanity, while an interesting light fixture illuminates the black wall.
BEFORE
The master bedroom sits at the end of the corridor. Since there are no wardrobes in this space, Contractor realised the need for something visually interesting on this wall seen in the image.
The master bedroom sits at the end of the corridor. Since there are no wardrobes in this space, Contractor realised the need for something visually interesting on this wall seen in the image.
AFTER
“Now, the first thing you see as you enter is the personalised art of black stallions in acrylic by a young artist named Gazal. Behind the art is a customised wallpaper depicting thin wooden slats,” she says.
“Now, the first thing you see as you enter is the personalised art of black stallions in acrylic by a young artist named Gazal. Behind the art is a customised wallpaper depicting thin wooden slats,” she says.
Another striking feature is the bed with a tufted winged headboard upholstered in caramel-hued leather. “Due to vastu, we had to place the bed opposite the art wall, which is why we created a window looking into the guest room rather than a partition wall,” she continues. This was done to open up the space, giving the sense of one big room and allowing for the stallion wall art to be seen from the guest room. One wall is painted dark, cool grey to lend contrast.
The bedroom has an attached bathroom that also houses the wardrobes. The existing layout comprised a small bathroom and a tiny wardrobe area. Contractor redesigned these two impractical spaces into one large area encompassing both. “The grey marble bathroom has a compact shower cubicle with wooden tiles. The dry area is spacious, with L-shaped wardrobes in acrylic finish,” Contractor concludes.
Read more:
Bangalore Houzz: This Home Balances Principles of Vastu & Good Design
Mumbai Houzz: An Art Deco Bungalow Gets a Crisp Scandi Makeover
Tell us:
What did you like most about this home? Tell us in Comments below.
Read more:
Bangalore Houzz: This Home Balances Principles of Vastu & Good Design
Mumbai Houzz: An Art Deco Bungalow Gets a Crisp Scandi Makeover
Tell us:
What did you like most about this home? Tell us in Comments below.




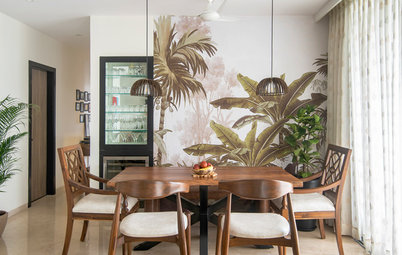
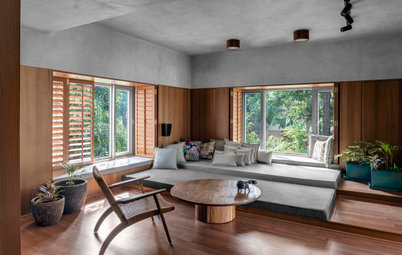
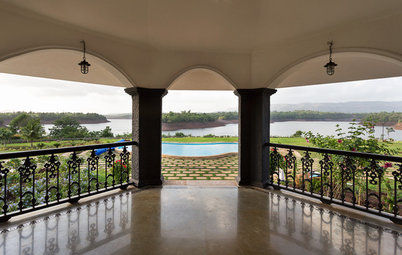
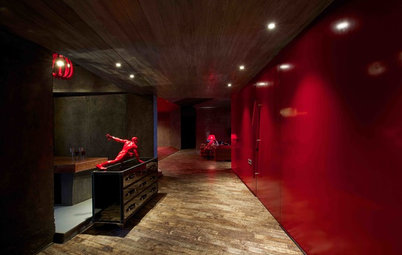
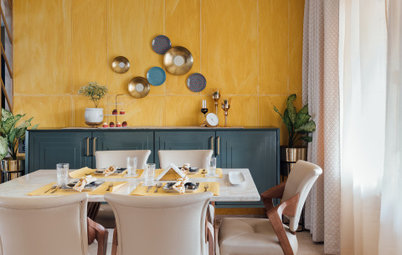
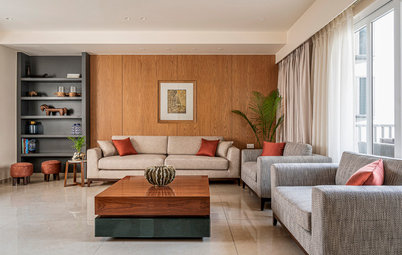
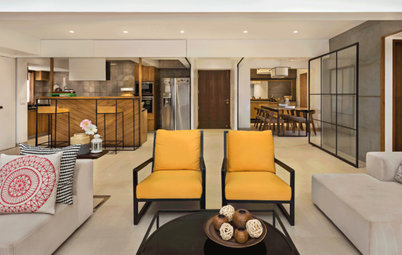
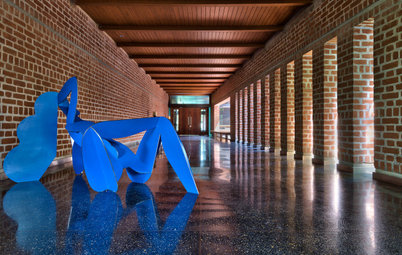
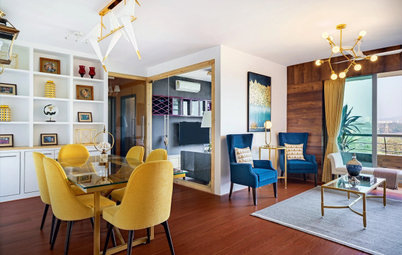
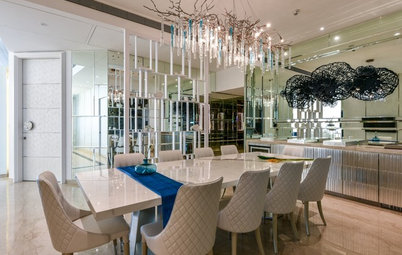
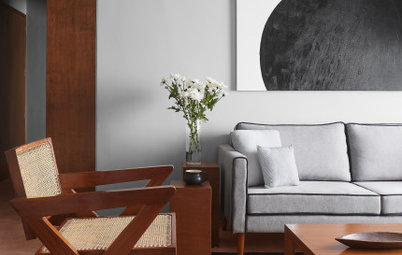
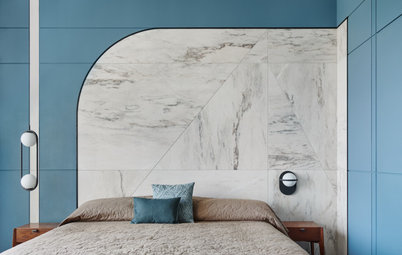
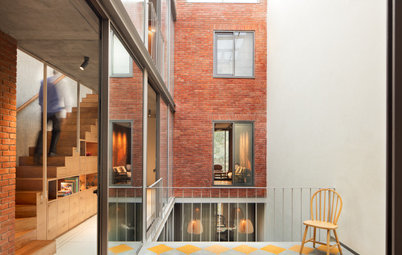
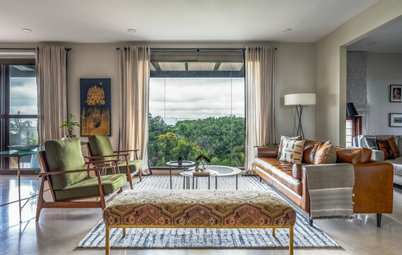
Who lives here: A couple and their teenage son
Location: Mumbai
Year built: 2018
Size: 159 square metres (1712 square feet); 2 bedrooms and a guest-cum-entertainment room; 3 bathrooms and a powder room
Interior designer: Anushka Contractor
Photos by Sagar Padwal