Lonavla Houzz: A Holiday Home Inspired by a Swiss Chalet
This holiday home by Arpita B Design Studio impresses with seamless serenity and sustainable building materials
Rashmi Haralalka
11 November 2021
Houzz India Contributor. I am a blogger who's passionate about writing, especially interior design, home decor, and home improvement. I believe that details are not just details... they make the design. Connect with me on:
LinkedIn: www.linkedin.com/in/rashmi-sharda-b79b8119
Email: rashmiharalalka@gmail.com
Houzz India Contributor. I am a blogger who's passionate about writing, especially... More
The homeowners wanted a slice of heaven on earth – a weekend retreat designed around the principles of sustainable architecture, with a calming and soothing ambience. For Arpita Bhandari, founder of Arpita B Design Studio, the challenge was to expedite the construction process considering the poor health of the homeowner’s father. Taking inspiration from a Swiss chalet, she envisaged a wooden house that enabled speedy construction and integrated the needs of the homeowners.
Houzz at a Glance
Who lives here: A holiday home for a family of nine
Location: Lonavla, Maharashtra
Year built: 2019
Plot size: 4046 square metres (43,551 square feet); 4 bathrooms and 3 bedrooms
Architecture and design firm: Arpita B Design Studio
Photos by Yog Images Photography
Nestled in the village of Varu, near Pawna Lake, this home is reminiscent of rural Swiss chalets that are characterised by gable roofs, wooden beams and brackets. The house stands on a spacious plot of rolling greens, and near it are a gazebo and a swimming pool, seen in the photo here.
Who lives here: A holiday home for a family of nine
Location: Lonavla, Maharashtra
Year built: 2019
Plot size: 4046 square metres (43,551 square feet); 4 bathrooms and 3 bedrooms
Architecture and design firm: Arpita B Design Studio
Photos by Yog Images Photography
Nestled in the village of Varu, near Pawna Lake, this home is reminiscent of rural Swiss chalets that are characterised by gable roofs, wooden beams and brackets. The house stands on a spacious plot of rolling greens, and near it are a gazebo and a swimming pool, seen in the photo here.
“We raised the structure on 10-foot stilts to create two levels. The ground floor houses the utility areas and caretaker’s quarters while the upper floor has the bedrooms,” says Bhandari.
Paint: Asian Paints and Dulux
Paint: Asian Paints and Dulux
The living areas and bedrooms are laid out along the side facing the lake, all opening out on a deck. “The layout offers lake views from every vantage point in the house,” Bhandari says.
In the porch, the earthy amalgam of Kota, slate, sandstone and Dholpur stone flooring in river finish juxtaposes itself with the warmth of the pitched wooden roof.
10 Gorgeous Porches That Add Wow to the Building Facade
10 Gorgeous Porches That Add Wow to the Building Facade
A rustic-eclectic material palette of natural stone, wood, concrete and copper envelopes the house. Most of the furniture and wall installations are custom-made by Arpita B Design Studio. Though connected by an open-plan layout, both the living and dining area make a distinct design statement. The living space features glass-paned doors that open on to the deck that lines one side of the upper floor, facing the lake.
The seating arrangement comprises an oblong sofa with a circular drum-centre table clad in concrete. S.H. Raza’s art and family memorabilia in the form of photographs adorn the wooden walls.
The main door opens into the dining space. Wooden beams emulate the architectural palette found in a classic chalet. The dining table is crafted from a single slab of terrazzo supported by a solid copper base.
Dining chairs: Red Blue & Yellow
Dining chairs: Red Blue & Yellow
Also opening on to the expansive deck is the master bedroom, where the tufted upholstered bed is in faux leather. Wood panelling on the walls and a pitched ceiling 18 feet high give continuity to the design narrative.
13 Indian Homes With Breathtaking Views
13 Indian Homes With Breathtaking Views
A closet in matte sapphire blue introduces ample storage, keeping the decor clutter-free.
Bedroom furnishing: Atmosphere
Bedroom furnishing: Atmosphere
With its country-spirit decor, the elder son’s bedroom capitalises on the rustic luxury scheme.
Framed in copper, a four-poster bed flaunts muted splendour in the youngest son’s room.
9 Dramatic & Gorgeous Four-Poster Bed Designs
9 Dramatic & Gorgeous Four-Poster Bed Designs
All three bedrooms open on to the long, wide wood-floored deck, which reflects the sense of expanse and openness of the natural surrounding.
Find deck-building services on Houzz
Find deck-building services on Houzz
Supported by wooden rafters and beams, the covered deck offers protection from rain and extreme weather and thus can be used all year round.
The gazebo, reached by a short walk over the lawns, is the most fun spot for the family to hang out.
The bar area in the gazebo features whimsical and quirky music-inspired wall art, including the lyrics of Coldplay and Pearl Jam, silhouettes of concerts and a prism inspired by the iconic album cover of Pink Floyd’s Dark Side of the Moon.
“Corten steel screens and fabricated MS screens have been created using patterning with geometric designs in the gazebo and pool area,” says Bhandari. The gazebo also provides easy access to the heated outdoor pool.
Read more:
Chattarpur Houzz: A Swiss-Inspired Weekend Getaway Near Delhi
Houzz Tour: Minimalism Meets Vintage in This Bangalore Holiday Home
Tell us:
What did you like most about this home? Tell us in Comments below.
Read more:
Chattarpur Houzz: A Swiss-Inspired Weekend Getaway Near Delhi
Houzz Tour: Minimalism Meets Vintage in This Bangalore Holiday Home
Tell us:
What did you like most about this home? Tell us in Comments below.
Related Stories
Architecture
Hyderabad Houzz: Allu Arjun's Home is Anything But Conventional
Aamir & Hameeda Associates create an exhilarating minimalist weekend getaway for the Telugu actor
Full Story
Indian Homes
Mallapuram Houzz: Kerala Architecture Finds Modern Expression
Large sloping roofs, wooden panelling and Mangalore tiles give a trad spin to this modern home by Thought Parallels
Full Story
Indian Homes
Mumbai Houzz: How to Be Stylishly Minimal in Maximum City
A Breach Candy apartment by reD architects is all things minimal while evoking understated luxury
Full Story
Indian Homes
Delhi Houzz: This Rooftop Barsati Has a Front-Row View to the Stars
The open-to-sky courtyard by Shreya Krishnan Design is an idyllic sit-out that mirrors the moods of the day
Full Story
Indian Homes
Actor Alia Bhatt’s Mumbai Pad Is an Eclectic & Whimsical Wonderland
Outfitted in hushed hues, brick finishes and even a tea bar, this home designed by Richa Bahl is a dreamy haven
Full Story
Indian Homes
Mumbai Houzz: This Parisian-Chic Flat is Home to a Newly Married Couple
Jason Wadhwani Design brings in European charm with voguish furniture, elegant wall moulding and marble flooring
Full Story
Indian Homes
Goa Houzz: A Heritage Structure is Restored to a Riverside Bungalow
A dilapidated 19th century heritage building undergoes a luxurious metamorphosis
Full Story
Houzz Around the World
Houzz Tour: A Modern Extension Brings Together the Old & the New
A contemporary extension, purposely designed in contrasting materials, unites the old with the new in this family home
Full Story
Indian Homes
Gurgaon Houzz: Local Craftsmanship Spells Luxury in This Home
Native materials tell a riveting story in this self-designed home by NIVASA owner Saba Kapoor
Full Story
Indian Homes
Bengaluru Houzz: A Dreamy Penthouse With a Contemporary Twist
By Krita Raut
Crisp design & elegant inserts gives this home designed by Praxis a mesmerising appeal
Full Story

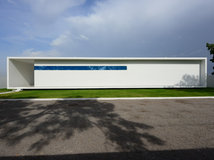
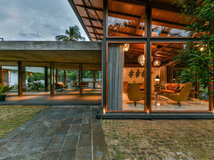
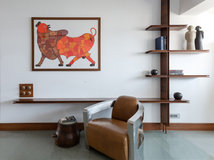
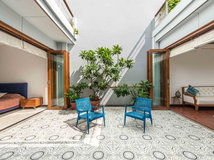
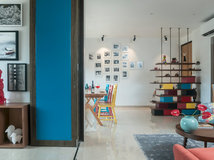

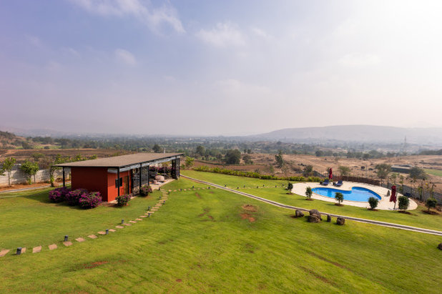
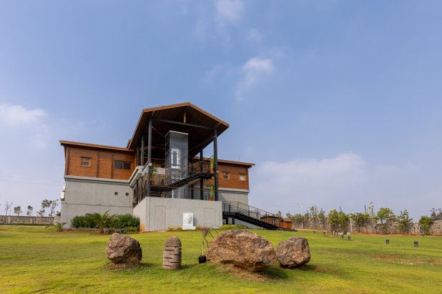
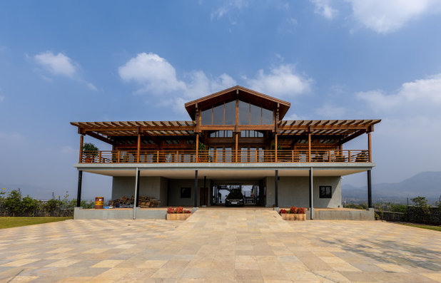
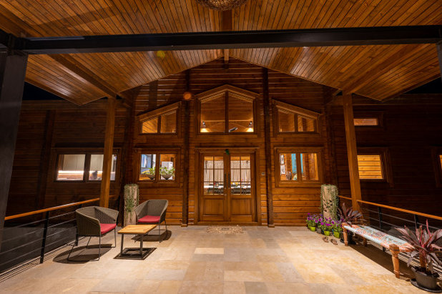
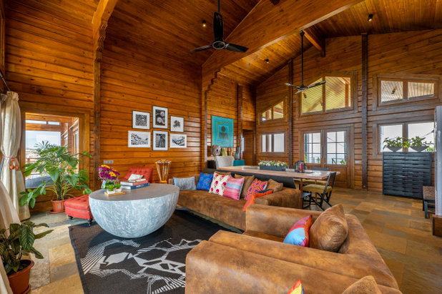
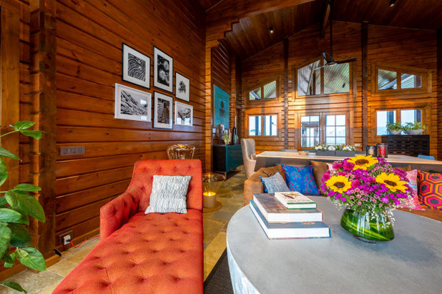
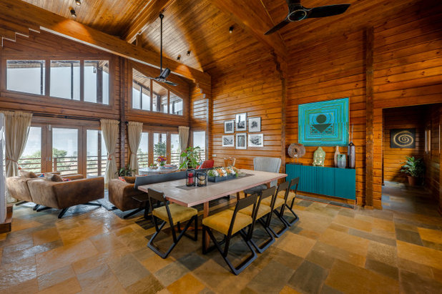
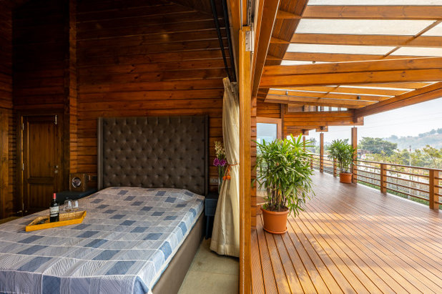
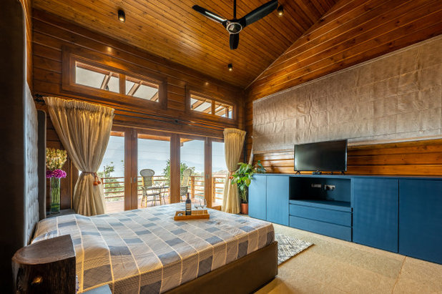
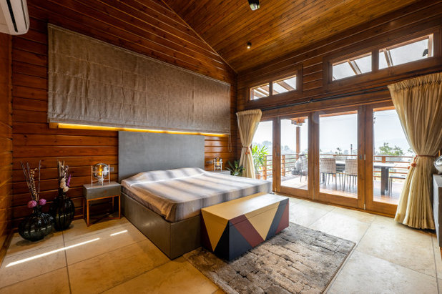
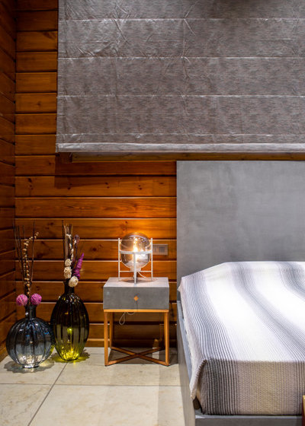
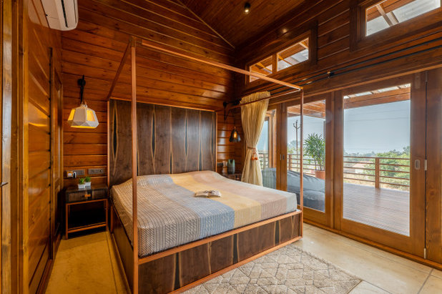
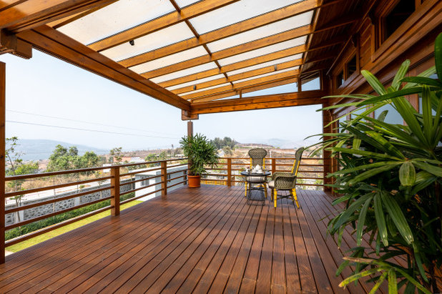
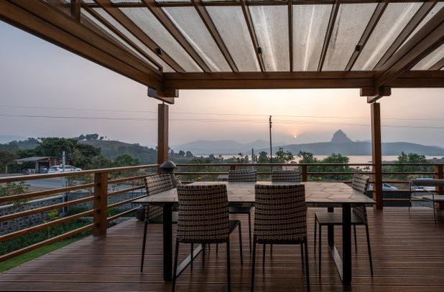
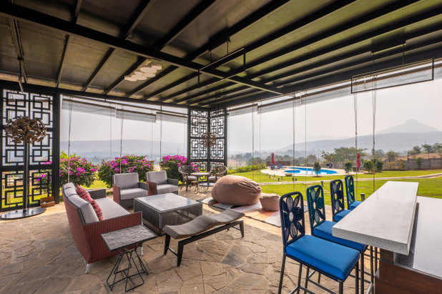
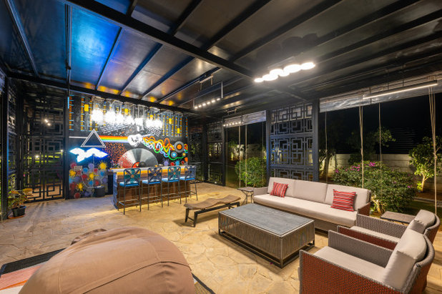
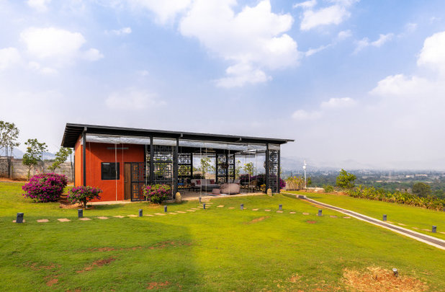

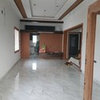
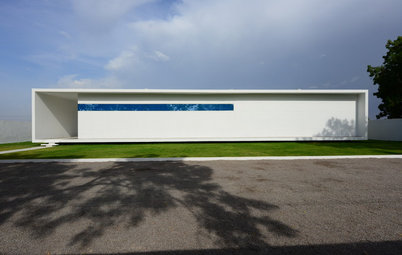
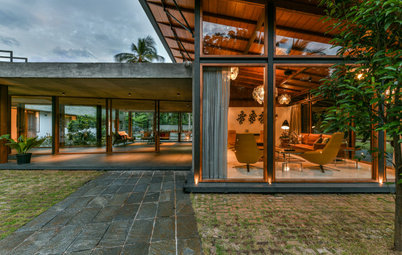
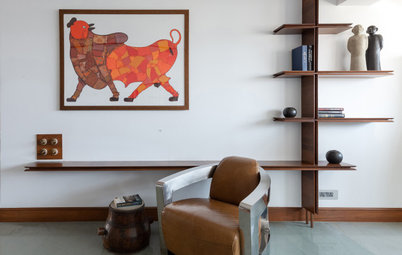
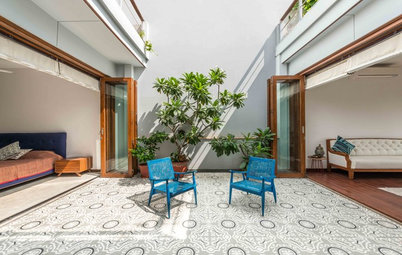
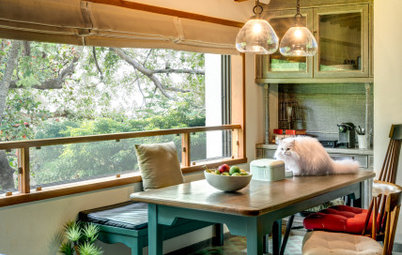
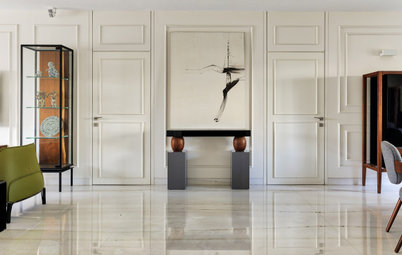
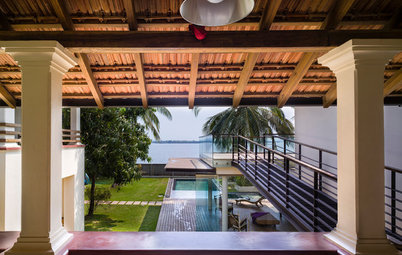
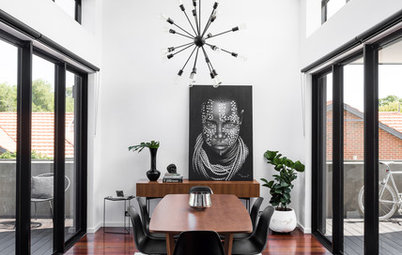
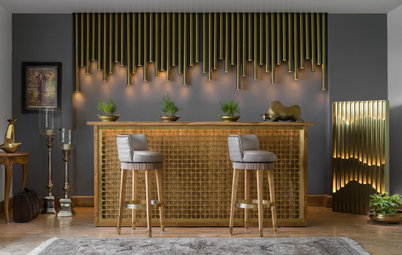
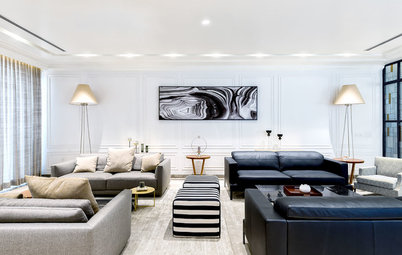
How much is the cost if I want the same thing near Pataudi in Haryana?