Lonavala Houzz: This Valley Vacation Home Has Windows for Walls
Rohit Bhoite creates an indoor-outdoor experience to evoke the tranquility of the surrounding Sahyadris
Vaishnavi Nayel Talawadekar
1 March 2021
Houzz India Contributor. Internationally published architecture, design and art journalist. www.mangomonk.com
Houzz India Contributor. Internationally published architecture, design and art journalist.... More
Houzz at a Glance
Who lives here: A family of four
Location: Lonavala, Maharashtra
Year built: 2019
Size: 697 square metres (7500 square feet); 4 bedrooms and 4 bathrooms
Interior designer: Rohit Bhoite House of Design
Photos by The Fishy Project
Located a little under 100 kilometres inland from the shores of Mumbai, nestled amidst the serene Sahyadris in Lonavala, this holiday villa effortlessly merges with the mountains.
“When I was first approached for the project, the site was completely barren. The brief was simple – a tranquil, child-friendly space that reflected the diverse personalities of the homeowners,” says Rohit Bhoite, founder and chief interior designer of his eponymous design firm, Rohit Bhoite House of Design.
Who lives here: A family of four
Location: Lonavala, Maharashtra
Year built: 2019
Size: 697 square metres (7500 square feet); 4 bedrooms and 4 bathrooms
Interior designer: Rohit Bhoite House of Design
Photos by The Fishy Project
Located a little under 100 kilometres inland from the shores of Mumbai, nestled amidst the serene Sahyadris in Lonavala, this holiday villa effortlessly merges with the mountains.
“When I was first approached for the project, the site was completely barren. The brief was simple – a tranquil, child-friendly space that reflected the diverse personalities of the homeowners,” says Rohit Bhoite, founder and chief interior designer of his eponymous design firm, Rohit Bhoite House of Design.
The main gate opens to a meandering, foliage-dappled pathway that leads visitors inward towards the home.
Nested between rock installations and verdure is the front door, characterised by deep-toned herringbone panelling and long, slender handles. The facade sports ash-grey exposed brick walls. The landscaping around the existent rocks, both in the front and rear gardens, required in-depth research about local flora and fauna by Bhoite.
“The objective was to blend the architecture with the natural surroundings. The colour palette, therefore, is earthy and rustic, and evocative of the calmness of the valley. With climate durability in mind, we sought to juxtapose natural elements with the site’s existing rock and boulder formations. The blueprint pivoted around incorporating the original landscape ecology and architecture without having to compromise on the integrity of the design,” Bhoite says.
Facade tiles: Rondine S.p.A.
9 Cladding and Design Ideas for Facades
“The objective was to blend the architecture with the natural surroundings. The colour palette, therefore, is earthy and rustic, and evocative of the calmness of the valley. With climate durability in mind, we sought to juxtapose natural elements with the site’s existing rock and boulder formations. The blueprint pivoted around incorporating the original landscape ecology and architecture without having to compromise on the integrity of the design,” Bhoite says.
Facade tiles: Rondine S.p.A.
9 Cladding and Design Ideas for Facades
The living room serves as the physical heart of the home, its rectangular form lying parallel to the landscaping. The ash-grey floor channels an industrial-chic appeal, while the gabled chalet-style roof visually heightens the room. Hand-textured grey walls, offset by a subway-tile feature wall, provide a backdrop for the pure-linen-upholstered couch and relaxing wicker rattan chairs. A handmade glass mesh chandelier, discovered by Bhoite during his travels, accentuates the aesthetic.
Find an interior designer on Houzz
Find an interior designer on Houzz
“The room offers the illusion of being seated outdoors,” says Bhoite.
With French windows replacing walls, the sitting room affords sweeping vistas of the landscaped gardens on one side and the swimming pool, barbecue and gazebo on the other.
Floor tiles: Mirage; wall tiles: Diesel IRIS; windows: Deceuninck; lights: Hatsu India; carpet: Cocoon Fine Rugs; furniture: Defurn
Browse through more garden design ideas on Houzz
Floor tiles: Mirage; wall tiles: Diesel IRIS; windows: Deceuninck; lights: Hatsu India; carpet: Cocoon Fine Rugs; furniture: Defurn
Browse through more garden design ideas on Houzz
An open display unit separates the dining space from the living area. Here, a live-edge wooden table, polished in its natural wood tone, takes pride of place. Windows on both sides enjoy the same views as the living area.
“The table has been deliberately rested on a clear glass base to ensure a clear passage of light both ways,” Bhoite says.
Here’s how to partition your dining room from your living area
Here’s how to partition your dining room from your living area
The home houses symmetrical his-and-hers master bedrooms, situated at opposite ends of the home. They are fondly dubbed ‘the Black Room’ and ‘the White Room’. The Black Room, tailored for the gentleman of the house, is dominated by natural browns, greens and greys, as well as concrete finishes. Perforated aluminium tiles punctuate the feature wall, muted only slightly by the polished kadappa slate that clads the floor. The tan headboard and complementary corner chair complement the palette, while glass-tube pendants lend a sheeny flourish to the matte periphery.
The ensuite bathroom sports a similarly dark colour scheme, with brass detailing, chrome finishes and clean fittings enlivening the pared-back look.
Fixtures: Kohler India
The White Room is an inverted version of the Black Room, both in terms of palette and layout. Custom-designed for the lady of the family, the room is layered with light hues, tactile finishes and pops of green. A polished four-poster bed, enveloped by diaphanous curtains, takes centre stage. Providing an organic counterbalance to the surrounding white surfaces, the stone-tiled feature wall serves to separate the ensuite bathroom.
9 Dramatic & Gorgeous Four-Poster Bed Designs
9 Dramatic & Gorgeous Four-Poster Bed Designs
A metallic flair is lent by the brass-finish pendant and ceiling lights, while a wingback chair and a log-cut coffee table offer the perfect perch for sundown.
Wall tiles: Diesel IRIS
Wall tiles: Diesel IRIS
“The space has a strong feminine voice. To offset the dominance of industrial grey, earthy tones of green and brown were introduced by way of the planters and carpet,” says Bhoite.
White rectangular granite tiles cocoon the ensuite bathroom, giving the chamber a similar style and form to the bedroom.
Fixtures: Kohler India
Fixtures: Kohler India
“Both the master bedrooms are outfitted with tall French windows and offer splendid views of the patio and pool,” says Bhoite.
Wall tiles: Diesel IRIS
7 Secret Tips to Designing a Bedroom
Wall tiles: Diesel IRIS
7 Secret Tips to Designing a Bedroom
The kids’ room is characterised by an eclectic blend of blue, tan and brown. Diamond-patterned floor tiles add visual variety to the peripheral blocks of solid colour. Two pairs of bunk beds, designed to accommodate the kids and their friends at holiday slumber parties, line either side of the room. Lights that look like floating clouds hover overhead, acting as a striking focal point.
“The bunk beds were made to have a height of 15 feet, to afford plenty of space for play at the top level. The design ensures that the kids don’t need to bend over or risk having their heads hit the roof,” says Bhoite.
Flooring: Bharat Flooring
10 Winning Themes for Kids’ Rooms
“The bunk beds were made to have a height of 15 feet, to afford plenty of space for play at the top level. The design ensures that the kids don’t need to bend over or risk having their heads hit the roof,” says Bhoite.
Flooring: Bharat Flooring
10 Winning Themes for Kids’ Rooms
Shades of blue define the guest bedroom. Asymmetrical geometric-patterned tiles cloak the floor, contrasting the warm tones of the wooden bed. The wall projects a dual palette, composed of concrete tile and white paint. Globe pendants accent one corner of the room.
Flooring: Bharat Flooring
Flooring: Bharat Flooring
The cobalt tones of the bedroom flow into the guest bathroom in the way of the blue concrete walls and flooring. A brass-finish mirror, wooden shelves and matte fixtures give the space a vintage vibe.
Fixtures: Jaquar India
Grey hexagonal tiles cover the walls of the powder room. The custom-made quadrangular granite sink and brass-rimmed mirror visually elevate the pared-back monochrome palette.
Fixtures: Jaquar India
Fixtures: Jaquar India
The home overlooks an expansive deck and a swimming pool, which runs the exact length of the house, so as to be visible not only from the living and dining areas, but also both the master bedrooms. On the other side of the pool is a clear glass gazebo, outfitted with a bar, a barbecue grill and outdoor furniture.
“The spot is ideal for outdoor dining on a beautiful winter day or a swim-worthy summer evening,” concludes Bhoite.
If you think you don’t have enough room for a pool, take a look at these homes for inspiration
“The spot is ideal for outdoor dining on a beautiful winter day or a swim-worthy summer evening,” concludes Bhoite.
If you think you don’t have enough room for a pool, take a look at these homes for inspiration
Read more:
Ahmedabad Houzz: An Example of Abiding Elegance & Ageless Design
Mumbai Houzz: A Pastel Paradise of Playful Shapes, Restful Spaces
Tell us:
What did you like most about this home? Tell us in Comments below.
Ahmedabad Houzz: An Example of Abiding Elegance & Ageless Design
Mumbai Houzz: A Pastel Paradise of Playful Shapes, Restful Spaces
Tell us:
What did you like most about this home? Tell us in Comments below.
Related Stories
Architecture
Hyderabad Houzz: Allu Arjun's Home is Anything But Conventional
Aamir & Hameeda Associates create an exhilarating minimalist weekend getaway for the Telugu actor
Full Story
Indian Homes
Mallapuram Houzz: Kerala Architecture Finds Modern Expression
Large sloping roofs, wooden panelling and Mangalore tiles give a trad spin to this modern home by Thought Parallels
Full Story
Indian Homes
Mumbai Houzz: How to Be Stylishly Minimal in Maximum City
A Breach Candy apartment by reD architects is all things minimal while evoking understated luxury
Full Story
Indian Homes
Delhi Houzz: This Rooftop Barsati Has a Front-Row View to the Stars
The open-to-sky courtyard by Shreya Krishnan Design is an idyllic sit-out that mirrors the moods of the day
Full Story
Indian Homes
Actor Alia Bhatt’s Mumbai Pad Is an Eclectic & Whimsical Wonderland
Outfitted in hushed hues, brick finishes and even a tea bar, this home designed by Richa Bahl is a dreamy haven
Full Story
Indian Homes
Mumbai Houzz: This Parisian-Chic Flat is Home to a Newly Married Couple
Jason Wadhwani Design brings in European charm with voguish furniture, elegant wall moulding and marble flooring
Full Story
Indian Homes
Goa Houzz: A Heritage Structure is Restored to a Riverside Bungalow
A dilapidated 19th century heritage building undergoes a luxurious metamorphosis
Full Story
Houzz Around the World
Houzz Tour: A Modern Extension Brings Together the Old & the New
A contemporary extension, purposely designed in contrasting materials, unites the old with the new in this family home
Full Story
Indian Homes
Gurgaon Houzz: Local Craftsmanship Spells Luxury in This Home
Native materials tell a riveting story in this self-designed home by NIVASA owner Saba Kapoor
Full Story
Indian Homes
Bengaluru Houzz: A Dreamy Penthouse With a Contemporary Twist
By Krita Raut
Crisp design & elegant inserts gives this home designed by Praxis a mesmerising appeal
Full Story

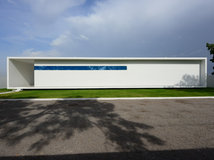
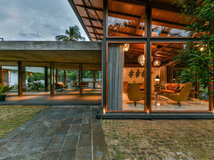
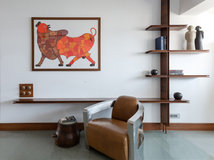
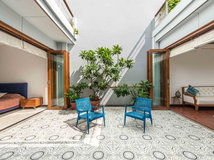
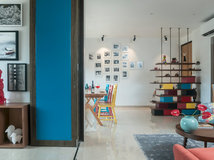

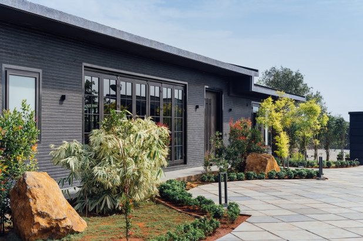
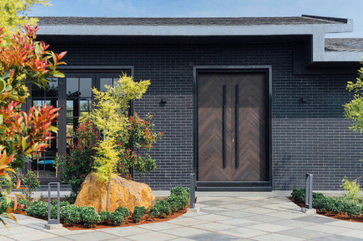
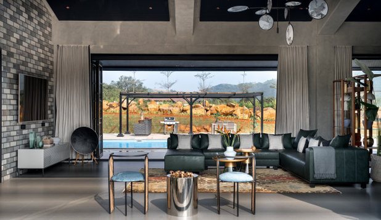
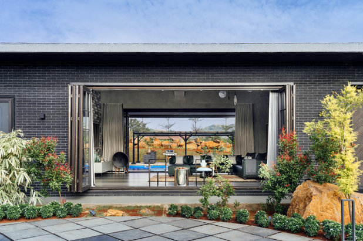
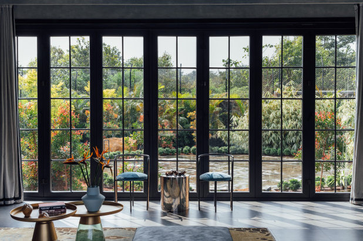
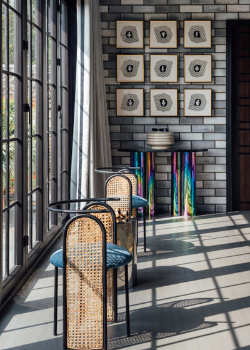
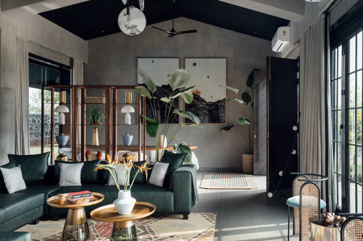
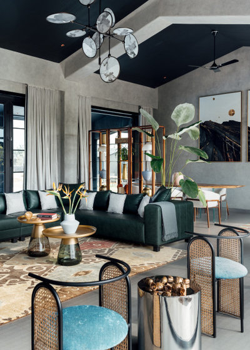
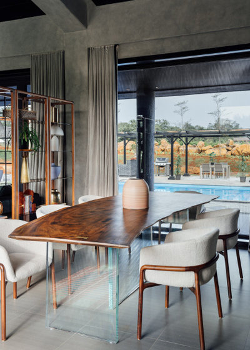
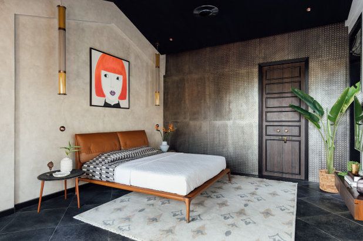
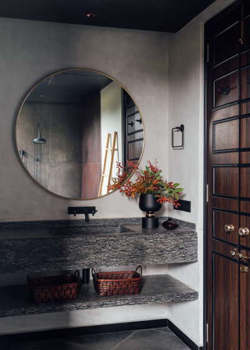
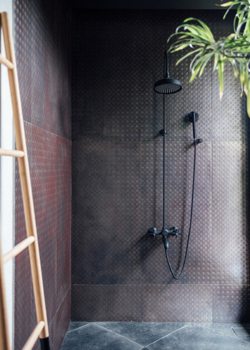
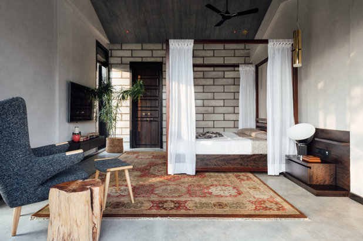
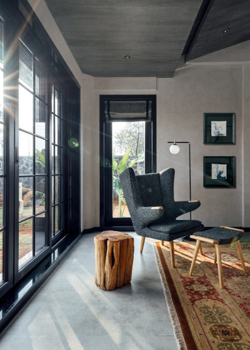
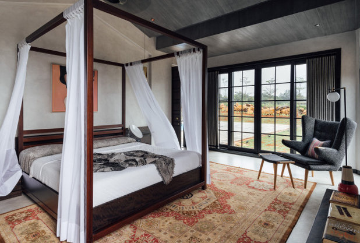
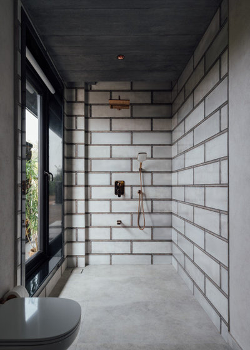
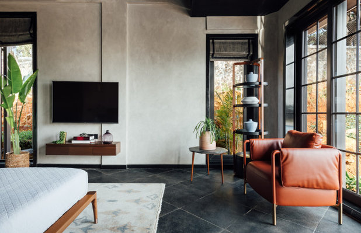
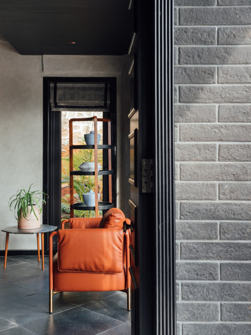
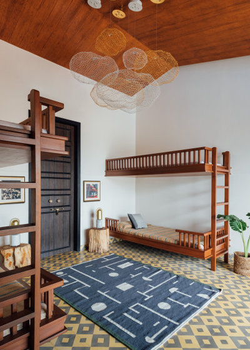
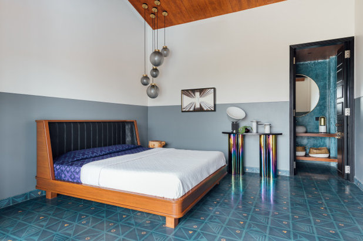
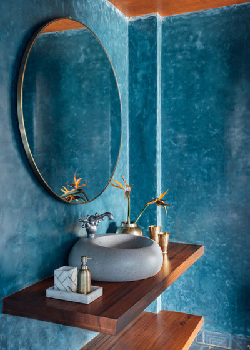
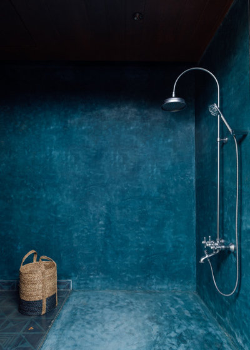
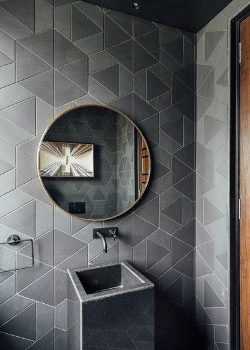
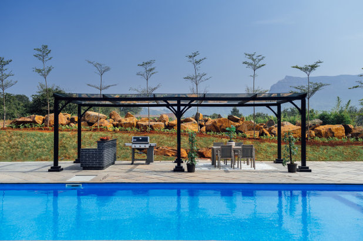
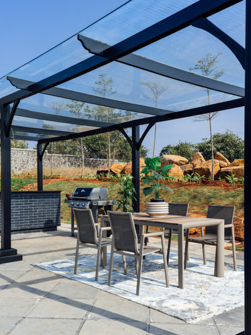
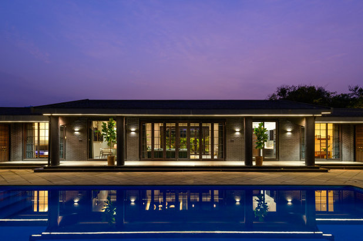
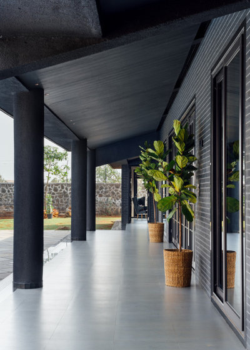
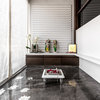
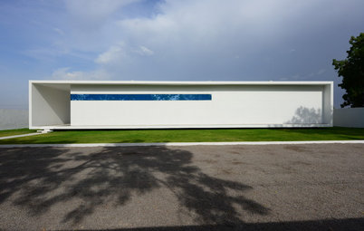
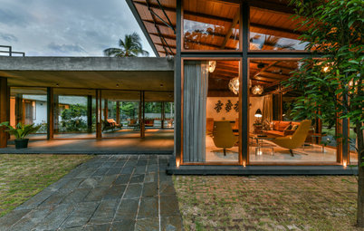
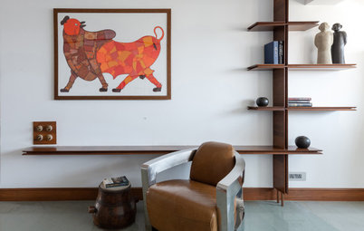
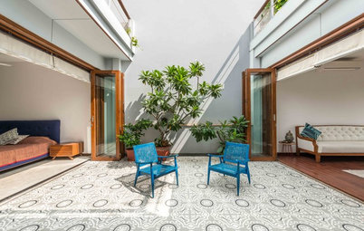
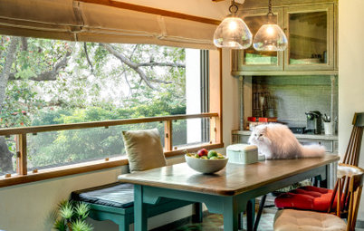
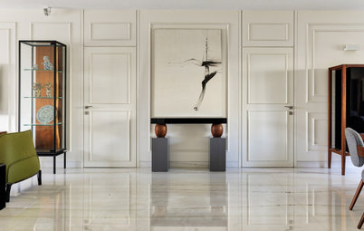
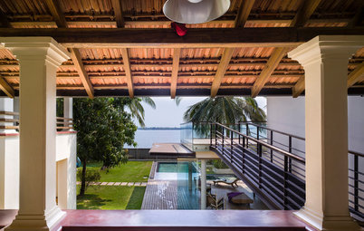
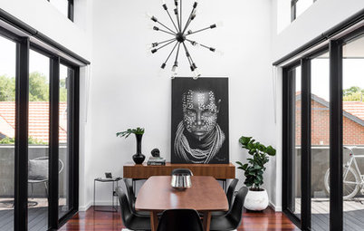
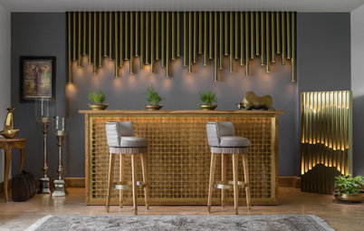
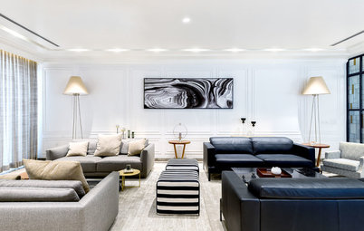
Beautiful house!
Beautifully designed space. Every element complement each other.
Like absolutely everything!
Amazing work 👏🏻👏🏻👏🏻