Houzz Tours
Kanchipuram Houzz: Athangudi Tiles & Oxide Finishes Define This Home
Designed by Uncut Design Lab, this traditional home opens up to the sky
Subhashree and Sriranjini, principal architects of Uncut Design Lab, were asked to design a unique and cosy family house for an elderly couple. “The homeowners wanted a house that was ethnic yet contemporary, with plenty of light and ventilation, which was made possible with skylights. The 70-year old property, set in the heart of the temple town Kanchipuram, had to be demolished to accommodate commercial and residential spaces in the same building. The aim was to infuse modern elements in a classical design to set up a functional, low-maintenance home with optimal storage,” says Subhashree.
Two 20-inch wide windows flank the main door and help provide light and ventilation. Handmade and hand-cut brickwork cladding bring in texture and underpin the vernacular architecture. The designers merge the concept of a contemporary foyer with the traditional thinnai in this space. A thinnai is a shaded verandah or sit-out with built-in seating, at the entrance to the home.
High pitched ceilings built with native materials draw the eye upwards and help keep the home cool during the warm summer months. Carved woodwork and rafters celebrate the local architecture and design.
Find an architect on Houzz
Find an architect on Houzz
Pillars on either side of the doors, with intricate wood carving and detailing, give continuity to the design narrative. The cheerful yellow Athangudi-tile flooring is in lively juxtaposition to the dark wood of the pillars and ceiling, the two contrasts tied together by the muted hues of the grey walls. Red oxide finish has been used on the seating platforms at the entrance, connecting the space to the thinnai just outside.
Considering the house is surrounded by buildings on most sides, having enough light and air without viewing them posed a challenge. The designers took out the windows that faced adjoining plots. “Faced with these restrictions, we decided to open the home to the sky. We have provided larger proportions for light and ventilation by creating skylights throughout the home. The open ceiling provides ideal lighting for the courtyard space. We have given windows at the main entrance and at the far end of the property to utilise the length of the site to our advantage,” says Sriranjini.
Glass doors enclose this sky courtyard, letting in light but not warm air, especially during afternoons.
11 Indian Homes That Revolve Around Courtyards
11 Indian Homes That Revolve Around Courtyards
With a semi-open courtyard and skylight, the square living room has an indoor–outdoor connection. Eco-friendly laterite stone from Kerala clads one side of the living room (not seen in the image) and helps keep it cool . A refurbished wooden sofa, chairs with cane weaving and a coffee table with spindle legs give a yesteryear vibe to the interiors.
Paint: Asian Paints
Paint: Asian Paints
The living room leads to a modern, functional kitchen designed to suit the lifestyle of the elderly couple. A patterned backsplash with traditional motifs complements the vibrant turquoise Athangudi tiles on the floor.
The off-white cabinet along the wall provides ample storage. A rectangular window floods the space with light.
The kitchen opens into the dining room which also has a skylight. Beneath the skylight, a laterite-stone-clad accent wall draws the eye. The wooden dining table and cabinetry add warmth to the ambience.
Check out more dining rooms on Houzz
Check out more dining rooms on Houzz
A carved wooden mandir in the corner with an idol of Krishna takes up one corner of the dining room.
A powder room with traditional monochrome motifs opens off the dining area.
A long, straight passage with expansive windows leads to the bedrooms towards the back of the house.
“The master bedroom does not have a window provided on the outer wall. Hence, we added a window that opens to the passage. There is also a skylight for light and ventilation. The highlight of the rooms is the turquoise Athangudi flooring with white floral motifs,” says Subhashree.
At the end of the corridor is the guest bedroom, which has the same tiles as the master bedroom. The wooden wardrobe conceals the homeowners’ existing metal almirahs.
Grey walls offset by turquoise flooring lend a cool feel to the guest bathroom.
Read more:
Bangalore Houzz: A Home of Traditional Aesthetics & Modern Decor
Mumbai Houzz: An 80-Year-Old Home Gets a Vibrant Facelift
Tell us:
What did you like most about this home? Tell us in Comments below.
Read more:
Bangalore Houzz: A Home of Traditional Aesthetics & Modern Decor
Mumbai Houzz: An 80-Year-Old Home Gets a Vibrant Facelift
Tell us:
What did you like most about this home? Tell us in Comments below.



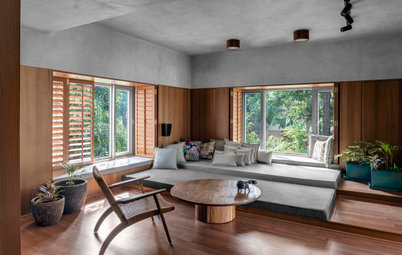
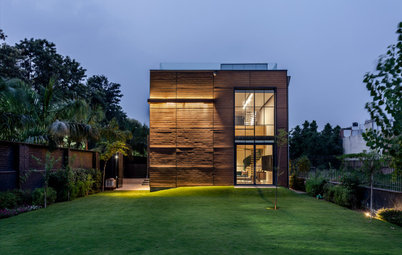
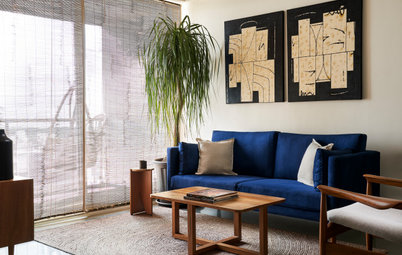
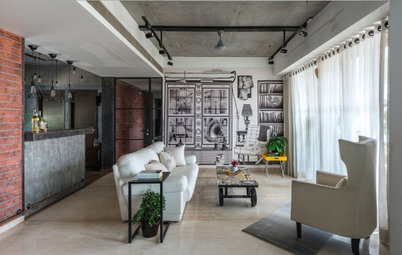
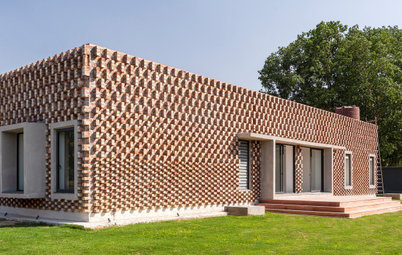
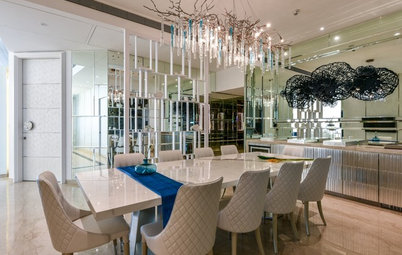

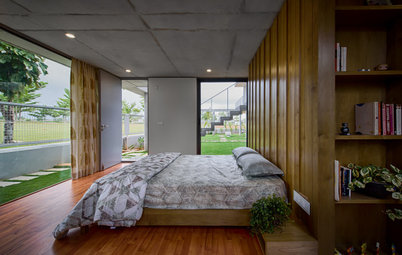
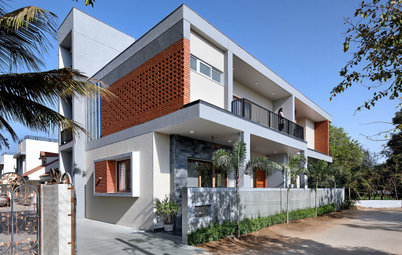
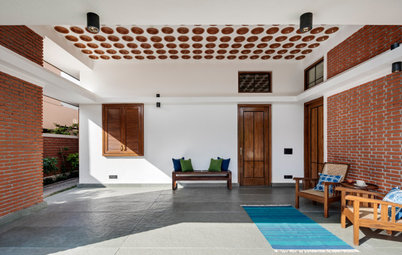

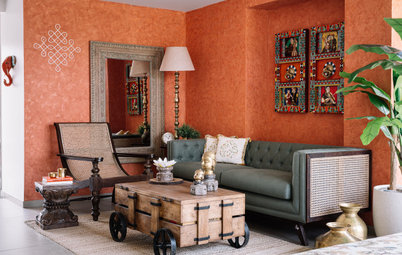
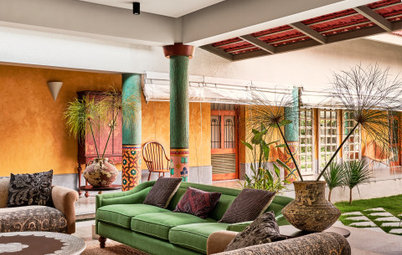
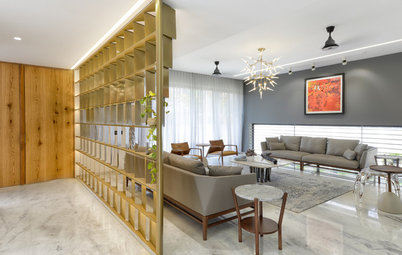
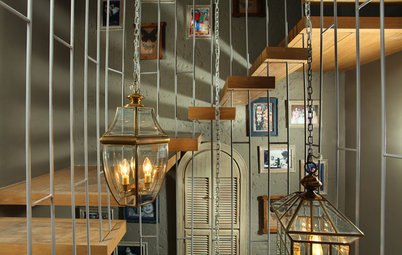
Who lives here: An elderly couple
Location: Kanchipuram, Tamil Nadu
Year of the project: 2020
Size: 150 square metres (1615 square feet); 2 bedrooms, 2 bathrooms, 1 powder room
Architecture and interior design firm: Uncut Design Lab
Photos by Sreenag Pictures
The entrance to this home is from the terrace, which faces the main road. As requested by the senior residents, this area was designed to provide uninterrupted views of the road to enjoy the passing temple processions. The red oxide in the flooring, around the planter boxes and on the seating adds to the ethnic flavour that imbues the terrace. Green planters add a vitalising dose of freshness to the ambience.
Look at more photos of inspiring entry designs on Houzz