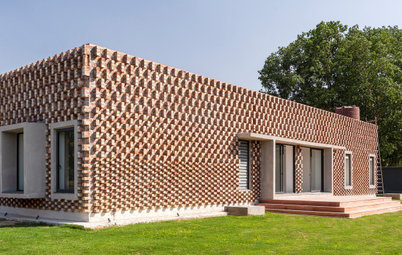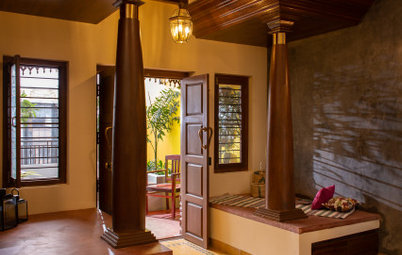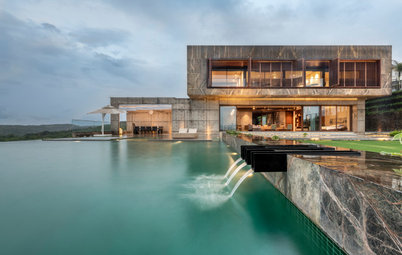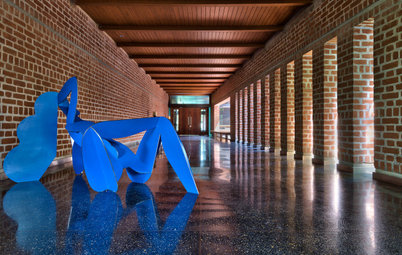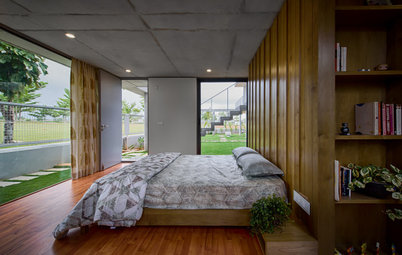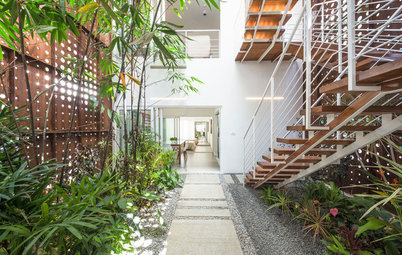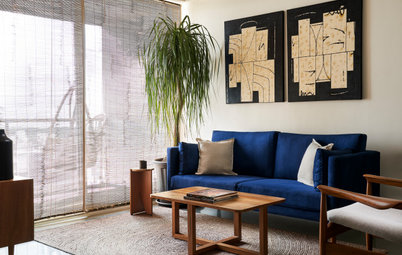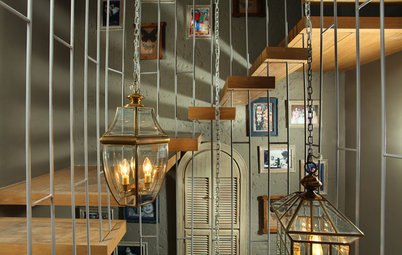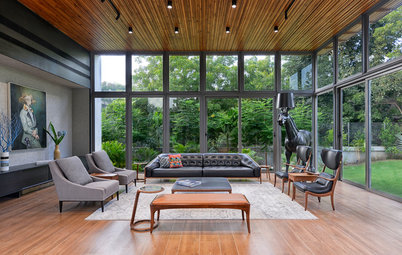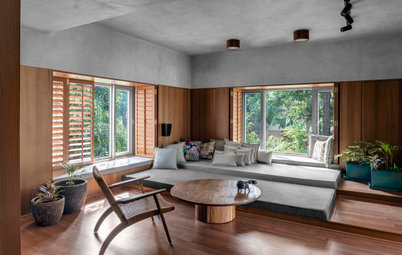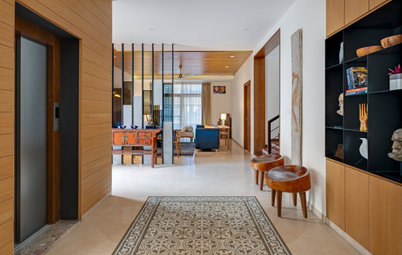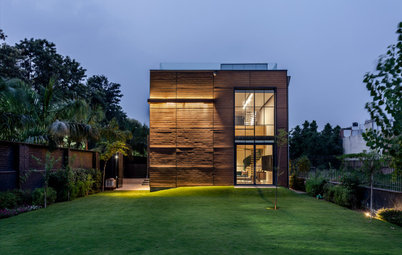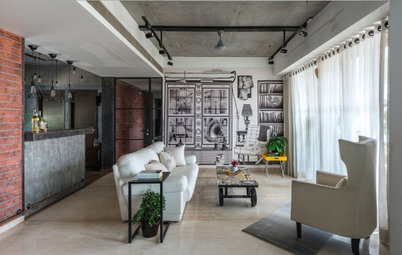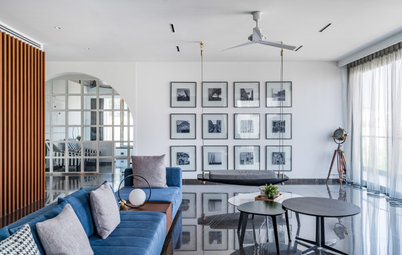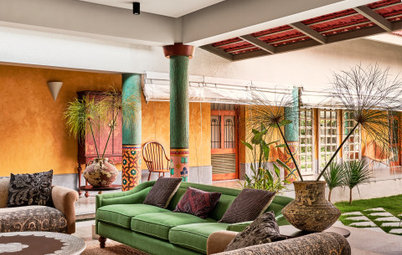Houzz Tours
Jammu Houzz: This Expansive Home Shows Off Its Unique Ceilings & Roofs
The Vrindavan Project employs environment-friendly architectural and design materials to create a distinctive joint family home
Houzz at a glance
Who lives here: A large joint family (two brothers, their families and parents)
Location: Jammu
Year/decade built: 2021
Size: 930 square metres; 10,000 square feet
Number of bedrooms and bathrooms: 8 bedrooms, 8 bathrooms, 1 powder room
Design firm: Ranjeet Mukherjee and Shreenu Mukherjee, Partners, The Vrindavan Project
Photographs courtesy: Shamanth Patil J
Entrusted with the task of building a new home for a joint family that was moving from the centre of the city to a suburban residential neighbourhood, Ranjeet Mukherjee and Shreenu Mukherjee of The Vrindavan Project put into practice their design philosophy – “an evolving process, which grows organically and adapts to each task with complete flexibility”.
The house needed to meet the living requirements of all ten family members on a collective as well as individual level, while being eco-friendly and maintaining a pared down aesthetic. It’s distinctive feature is the various types of roofs it sports – be it the jack arch, filler slab or soffit hip roof, these are all energy efficient and built to sustain the environment favourably.
Who lives here: A large joint family (two brothers, their families and parents)
Location: Jammu
Year/decade built: 2021
Size: 930 square metres; 10,000 square feet
Number of bedrooms and bathrooms: 8 bedrooms, 8 bathrooms, 1 powder room
Design firm: Ranjeet Mukherjee and Shreenu Mukherjee, Partners, The Vrindavan Project
Photographs courtesy: Shamanth Patil J
Entrusted with the task of building a new home for a joint family that was moving from the centre of the city to a suburban residential neighbourhood, Ranjeet Mukherjee and Shreenu Mukherjee of The Vrindavan Project put into practice their design philosophy – “an evolving process, which grows organically and adapts to each task with complete flexibility”.
The house needed to meet the living requirements of all ten family members on a collective as well as individual level, while being eco-friendly and maintaining a pared down aesthetic. It’s distinctive feature is the various types of roofs it sports – be it the jack arch, filler slab or soffit hip roof, these are all energy efficient and built to sustain the environment favourably.
On the ground, it is a U-shaped structure; the near-identical, parallel arms serving as the residences of each of the brother’s families.
The house is built with load bearing, disaster-resistant materials, given that the mountainous state is situated in a seismic zone.
Find an architect on Houzz for your next home renovation project
Find an architect on Houzz for your next home renovation project
Given the size of the house, it necessitated multiple points of entry and exit. Mukherjee says, “Living spaces, circulation areas and service zones are integrated seamlessly, while ensuring natural light, ventilation and garden vistas”.
Exposed country brick masonry, natural stone floors and seasoned teakwood for the fenestration have been used abundantly, accentuating the organic feel of the home.
A small pool strikes a blue note in the red brick façade of the house.
The corridors joining various parts of the house are spacious, partially open, with views looking out to the gardens. Here, the roofs steal the show. Mukherjee explains, “The roof is made of terracotta pot filler slabs – an alternate slab construction technology where part of the concrete in the bottom of the slab is replaced by filler material” – in this case terracotta pots.
This method of filler slab construction reduces use of energy intensive materials and increases thermal comfort – and looks aesthetically pleasing.
Discover more types of eco-friendly roofs
Discover more types of eco-friendly roofs
Solid wooden columns hold up the passageways that are dotted with minimalist but functional furniture.
The common living room sports a dramatic exposed brick jack arch roof ceiling. The warmth of the red brick makes it an ideal choice in cold climate areas, imparting a cocoon-like feel despite the vastness of the space.
Hemp carpeting, bright blue sofas and touches of red finish off the living room.
The entertainment room sees a continuation of the brick ceiling. It’s equipped with a home theatre system, gaming zones and music instruments. Comfortable seating, a brightly hued patterned carpet and customised lighting add the finishing touches.
Just off the living area is the dining room, spiffy in polished Jaisalmer yellow stone flooring. A ten seater solid wood dining table makes for convivial meals.
Built-in consoles provide enough storage for crockery and cutlery storage and an attached hand wash space distinguished by blue ceramic tiles is conveniently located in a corner of the room.
The kitchen is equipped with double stove cooking ranges set in the black granite counter. Louvered wood cabinetry sandwich a bright yellow tiled backsplash. A waterfall island counter in white marble sits in the centre, flanked by tall stools.
The indoor corridors in comparison sport dark stone floors, providing a nice contrast to the crisp, white walls.
On the landing, the red accent wall makes a statement, while the filler roof slab adds an interesting design element.
Read up on wall decor trends from Indian homes
Read up on wall decor trends from Indian homes
Upstairs, in the master bedroom the exposed brick jack arch roof ceiling is another example of an economical and eco-friendly architectural feature. Yellow Jaisalmer stone floors radiate warmth to offset the cool white walls.
A four poster wooden crafted bed takes pride of place in the centre of the room, while a reading nook with bespoke furniture is distinguished by an emerald green wall.
The bedroom steps out into a small terrace, with a picnic park table and bench in wood.
The attached bathroom is clad in natural stone flooring and granite counters. Handmade ceramic wall tiles, luxury fittings, and louvered wood cabinetry give the space an organically chic look.
The guest bedroom is an extension of the organic palette – natural wood antique bed, stone floors and to top it, literally, a wooden soffit hip roof. Fun fact, soffit means “something fixed underneath” – in this case, wooden planks.
Read more:
Terracotta Installation Puts Energy-Consuming Cooling Devices to Shame
6 High and Mighty Wooden Ceiling Designs
Tell us:
What did you like the most about this house? Do tell us in the comments.
Read more:
Terracotta Installation Puts Energy-Consuming Cooling Devices to Shame
6 High and Mighty Wooden Ceiling Designs
Tell us:
What did you like the most about this house? Do tell us in the comments.



