Houzz Tour: A Surat Flat Celebrates Traditional Indian Elements
Traditional designs, handcrafted elements and plenty of breakout spaces create a charming, inviting vibe in this abode
Aditi Sharma Maheshwari
4 January 2018
Blogger, dog mom
Houzz at a Glance
Who lives here: A couple with their two daughters
Location: Surat
Year built: 2017
Size: 280 square metres (3000 square feet) plus 150 square metres (1600 square feet) terrace; 3 bedrooms; 3 bathrooms
Interior architects: Vishal Shah, Vishal Desai, Niti Shah and Prathama Desai of Aangan Architects
A home that merges timeless and classic styles, is a meditative cocoon for the owners, and an inviting pad for friends – this was the wish list of the homeowners. “They desired a space that was a reflection of the ethos and tradition of the place they hailed from, Surat, but they also wanted the house to mirror their lifestyle. In the entire house’s design, we have extensively used local Indian materials. There is also a significant contribution by artisans for laying out the flooring, wall claddings, creating screens and customising furniture,” Niti Shah of Aangan Architects says.
Photos by Anup Gandhe
Who lives here: A couple with their two daughters
Location: Surat
Year built: 2017
Size: 280 square metres (3000 square feet) plus 150 square metres (1600 square feet) terrace; 3 bedrooms; 3 bathrooms
Interior architects: Vishal Shah, Vishal Desai, Niti Shah and Prathama Desai of Aangan Architects
A home that merges timeless and classic styles, is a meditative cocoon for the owners, and an inviting pad for friends – this was the wish list of the homeowners. “They desired a space that was a reflection of the ethos and tradition of the place they hailed from, Surat, but they also wanted the house to mirror their lifestyle. In the entire house’s design, we have extensively used local Indian materials. There is also a significant contribution by artisans for laying out the flooring, wall claddings, creating screens and customising furniture,” Niti Shah of Aangan Architects says.
Photos by Anup Gandhe
The apartment opens into a lobby flanked by a large, wooden cabinet. Straight ahead is the puja room, its view aptly framed by a perspective of traditional elements, especially the carved fretwork screen with a silver basin of floating flowers before it. Behind the screen is the dining area and the way to the kitchen and bedrooms. On the right is living room and a deck overlooking the road. All furniture in the home is a combination of in-house designs or carefully sourced items in line with the concept and theme of the house.
“The biggest challenge in any apartment project is to come up with a genuine and indigenous concept so that the whole design process doesn’t merely become a monotonous surface design exercise. In this home, we tried to sensibly blur the boundaries between spaces and create an expansive, open-plan look,” Prathama Desai says.
“The biggest challenge in any apartment project is to come up with a genuine and indigenous concept so that the whole design process doesn’t merely become a monotonous surface design exercise. In this home, we tried to sensibly blur the boundaries between spaces and create an expansive, open-plan look,” Prathama Desai says.
The living room is a large, comfortable place, furnished with sectionals. Plenty of natural light floods into the room, creating a lively, energised the atmosphere. The grey-blue seating and the white plastered walls keep the area looking neat and welcoming. “The living room is the most interesting space in the house, as it exemplifies the lifestyle of the client. The tumbled Kota flooring as well the red Agra sandstone work on the wall complement the soft-toned seating,” Shah says.
Flooring: Tumbled Kota stone from Jayantilal & Co.; sofa: Alankaram; paint: Heritage Texture, ICI Dulux; lighting: Dorothy, Sunshine, Hive Home
Wondering which tiles are perfect for Indian floors?
Flooring: Tumbled Kota stone from Jayantilal & Co.; sofa: Alankaram; paint: Heritage Texture, ICI Dulux; lighting: Dorothy, Sunshine, Hive Home
Wondering which tiles are perfect for Indian floors?
A sliding glass door connects the living room to a deck accentuated with wooden flooring, a red brick wall and chairs. The brick wall extends from the living room, creating a sense of continuity of space, while the wood floor gives it its own identity. The open-to-access deck ensures that the living room doesn’t look or feel too crowded during socials as the guests can spill out here, lounge around and enjoy the great outdoor views.
The dining room is arranged in a large passage that leads to the kitchen and bedrooms; the fretwork screen separates the dining area without blocking out the light and space of the living room. Another screen, a wood-framed multi-hued sliding one, separates it from the TV room. “Two glass lights suspended above the teakwood table and the metal screen partition made by local artisans define the dining space,” Desai says.
Dining table: Alankaram
Take a look at the top 10 trending photos of dining rooms on Houzz
Dining table: Alankaram
Take a look at the top 10 trending photos of dining rooms on Houzz
Behind the multihued sliding door is “the fourth bedroom, which was converted into a lounge-cum-TV room,” Shah says. A bright teal sectional, a vibrant rug and pretty arched niches designed on a wooden pallet and placed behind the seating contribute to the charming, old-style look of the room.
“The kitchen has an earthy vibe to it, with neutral flooring, brown wooden cabinets and white lacquered top shelves,” Shah says. To give the space a touch of traditionalism, tiny arches, such as usually seen in old palaces, have been carved in the wooden entrance door.
The bedrooms have bright pink fabric covering the doors. Two chairs outside are placed for casual seating in the gallery. The brick walls and earthy flooring ensure a relaxed vibe.
The master bedroom pulsates with a rich, luxurious vibe: the plush chair upholstered with fabric in a traditional weave, the canopy-style curtains and blinds screening large windows and the antique-looking lighting above. The master bedroom echoes the colours of the desert lands of India: behind the bed is a set of Rajasthani-style niches lined with yellow Jaisalmer stone. More colours come with the vibrant ethnic fabrics that upholster the seating.
Adjacent to the red chair, one entire wall sports the same bright Jaisalmer-yellow hue, beautifully set off by a contrasting pink seater. This feature wall showcases ethnic Indian art and makes for a vibrant lounging spot inside the room.
The master bedroom connects to a dressing room, separated by a glass partition embellished with coloured film. “The yellow wall next to the partition is made of Ita gold sandstone and the lotus wall art is in brass with motifs of gods and goddesses etched on it,” Shah says.
Wall art: Shail Designs
Wall art: Shail Designs
The daughters’ bedroom is a lively, playful space, accented with pops of colours and intriguing, handmade elements. A colourful set of tavadis (traditional griddles or pans) made of MDF hang on the wall above the bed Giving a touch of whimsy are the In the foreground, fabrics embroidered with mirrors and knotted onto clothespegs give the room a touch of whimsy. The TV panel, made from MDF with wooden framing, is painted in a grey rough-brush finish inlaid with orange glass crystals in the form of droplets.
Plates/tavadis: Satyadeep Vadnere of Shail Design; knotted fabrics: Decor Story
Plates/tavadis: Satyadeep Vadnere of Shail Design; knotted fabrics: Decor Story
The 150 square metres (1600 square feet) of terrace area was developed solely as a space for socialising. “According to the client, this was the heart of the project as they wanted a feeling of openness and an expansive area for meeting with friends and family,” Shah says.
Check out these 10 ideas for a terrace makeover
Check out these 10 ideas for a terrace makeover
“Apart from the gazebo, the terrace also holds scattered seating and entertainment options, such as an outdoor projection and screening area, and an open party space,” Desai says. This space is internally connected to the house by a lift and externally through a staircase, allowing the guests to go directly to the terrace.
Read more:
Mumbai Houzz: A 900 Sq Ft Colaba Home Gets a Retro Makeover
Tell us:
What did you like the most about this house? Tell us in Comments below.
Read more:
Mumbai Houzz: A 900 Sq Ft Colaba Home Gets a Retro Makeover
Tell us:
What did you like the most about this house? Tell us in Comments below.
Related Stories
Architecture
Hyderabad Houzz: Allu Arjun's Home is Anything But Conventional
Aamir & Hameeda Associates create an exhilarating minimalist weekend getaway for the Telugu actor
Full Story
Indian Homes
Mallapuram Houzz: Kerala Architecture Finds Modern Expression
Large sloping roofs, wooden panelling and Mangalore tiles give a trad spin to this modern home by Thought Parallels
Full Story
Indian Homes
Mumbai Houzz: How to Be Stylishly Minimal in Maximum City
A Breach Candy apartment by reD architects is all things minimal while evoking understated luxury
Full Story
Indian Homes
Delhi Houzz: This Rooftop Barsati Has a Front-Row View to the Stars
The open-to-sky courtyard by Shreya Krishnan Design is an idyllic sit-out that mirrors the moods of the day
Full Story
Indian Homes
Actor Alia Bhatt’s Mumbai Pad Is an Eclectic & Whimsical Wonderland
Outfitted in hushed hues, brick finishes and even a tea bar, this home designed by Richa Bahl is a dreamy haven
Full Story
Indian Homes
Mumbai Houzz: This Parisian-Chic Flat is Home to a Newly Married Couple
Jason Wadhwani Design brings in European charm with voguish furniture, elegant wall moulding and marble flooring
Full Story
Indian Homes
Goa Houzz: A Heritage Structure is Restored to a Riverside Bungalow
A dilapidated 19th century heritage building undergoes a luxurious metamorphosis
Full Story
Houzz Around the World
Houzz Tour: A Modern Extension Brings Together the Old & the New
A contemporary extension, purposely designed in contrasting materials, unites the old with the new in this family home
Full Story
Indian Homes
Gurgaon Houzz: Local Craftsmanship Spells Luxury in This Home
Native materials tell a riveting story in this self-designed home by NIVASA owner Saba Kapoor
Full Story
Indian Homes
Bengaluru Houzz: A Dreamy Penthouse With a Contemporary Twist
By Krita Raut
Crisp design & elegant inserts gives this home designed by Praxis a mesmerising appeal
Full Story


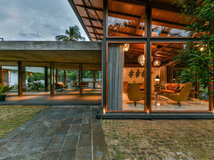
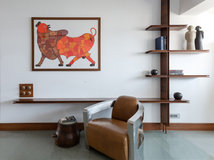
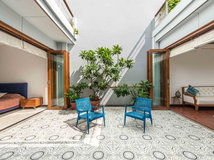
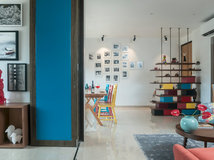

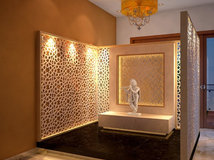

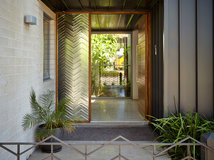

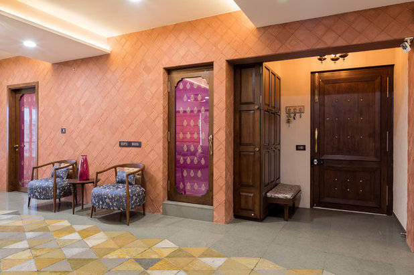
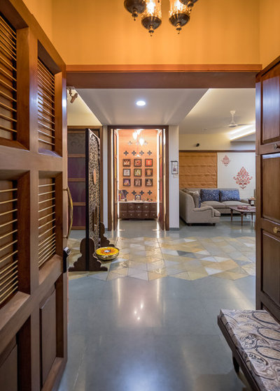
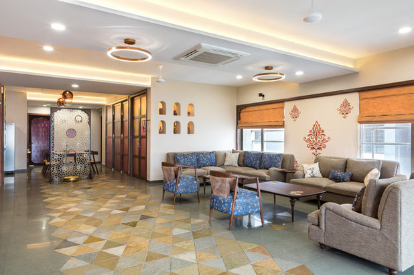
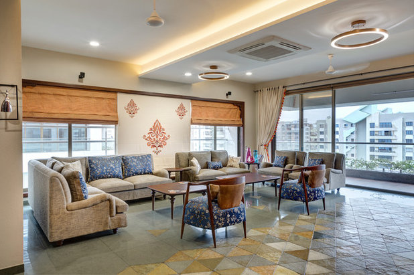
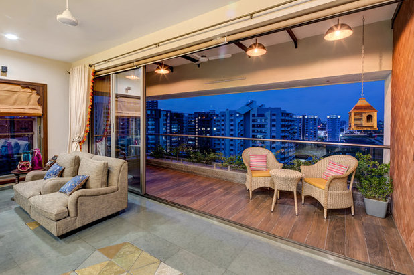
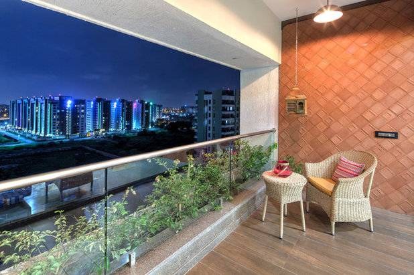
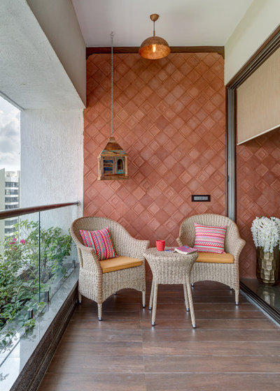
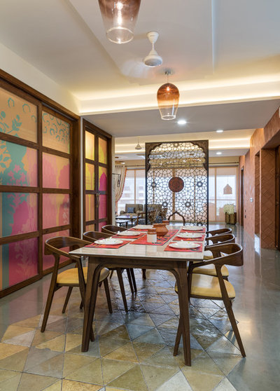
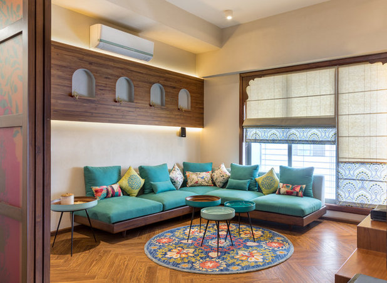
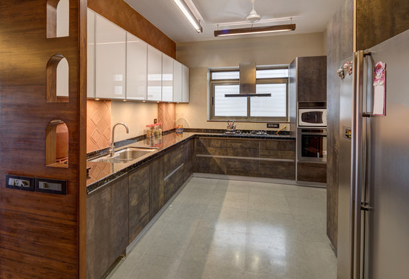
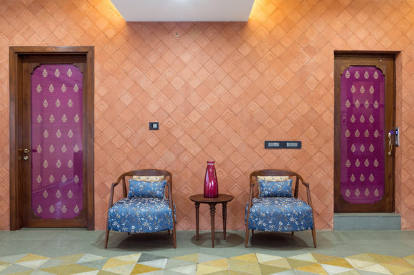
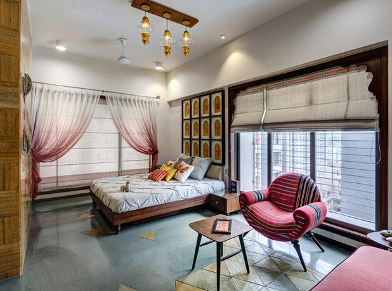
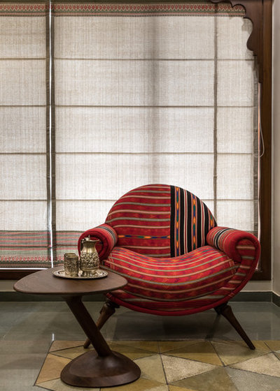
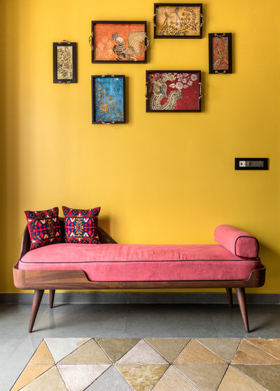
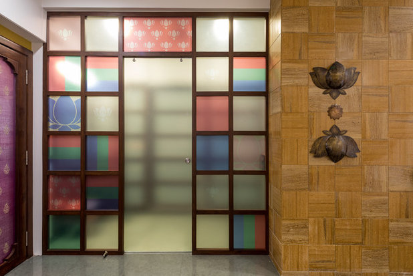
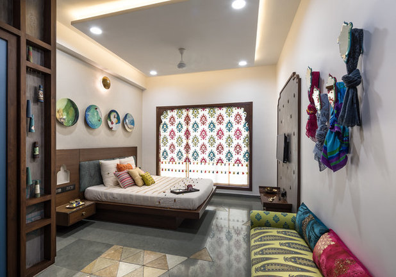
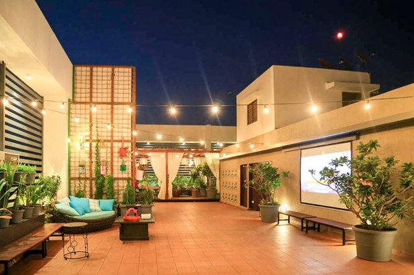
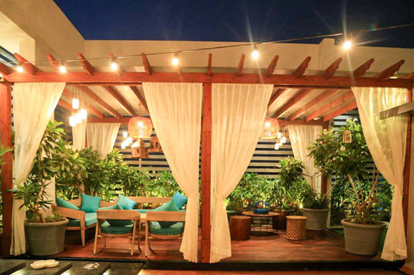
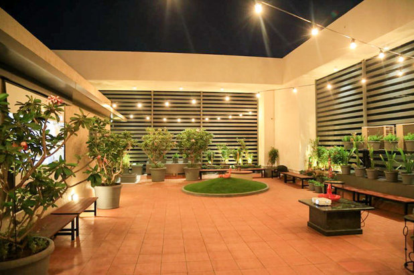

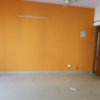
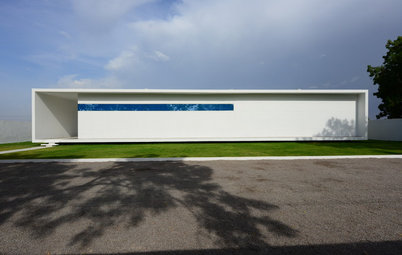
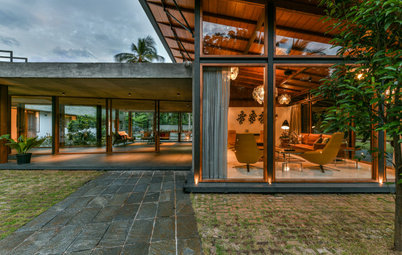
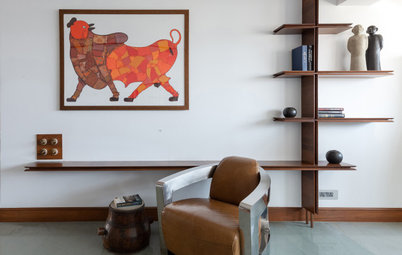
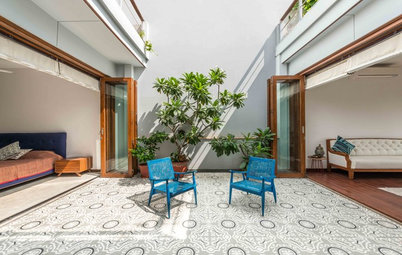
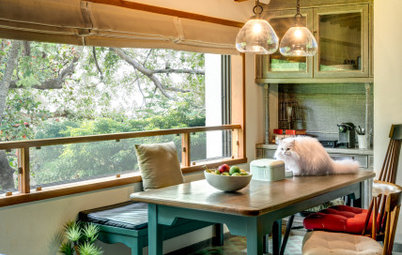
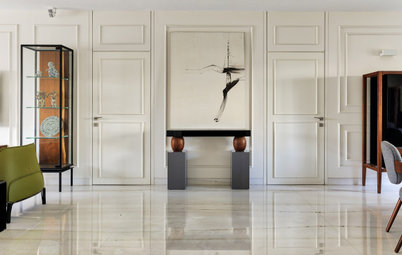
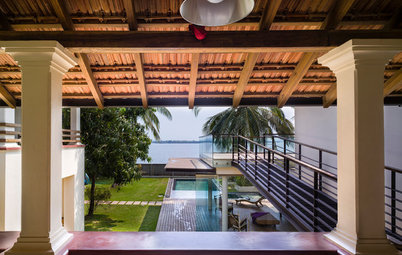
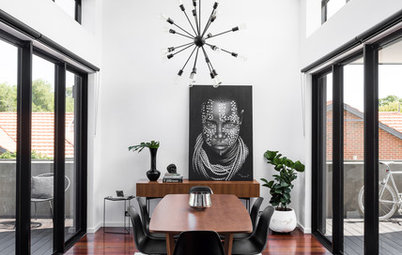
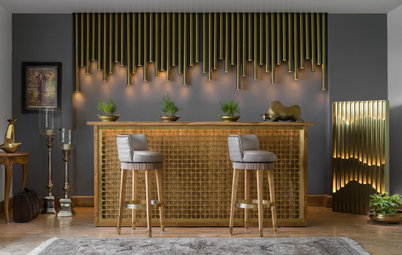
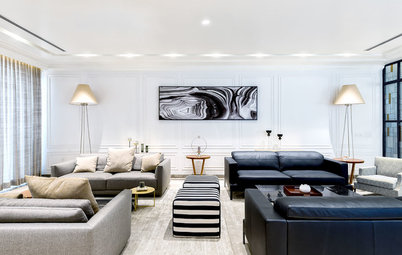
nice
Very Nicely done! Great and gives a break from all monotonous modern designs.
well designed, i like each n every corner of this home; the best use of colours and style