Houzz Tour: This Contemporary 700 Sq-Ft, 1-BHK is a Calm Oasis
The new open-broken plan makes the apartment seem larger and more luxurious than its compact square footage
Customised storage was the key to the stunning renovation of this couple’s first marital home. Designer Kelvin Lim of Atelier Here says, “The newlyweds basically wanted to give the space a contemporary update in terms of its materials and, anticipating the amount of clutter that comes with two people living together for the first time, for us to incorporate lots of storage space that … doesn’t look like storage space.”
To create the non-storage-looking storage, Lim took advantage of the main wall dividing the private spaces (bedroom, bathroom) from the common areas (kitchen, dining, living). He increased its functionality by designing full-height storage that blended into the flat, black wall finish – from the shoe cabinets at the foyer to open shelves at the living area. The designer chose this colour, together with the grey walls, as these “appear to recede into the background”.
The common areas are kept open in plan, with the kitchen at its original terraced level above the living and dining spaces.
The common areas are kept open in plan, with the kitchen at its original terraced level above the living and dining spaces.
Taking advantage of the height difference from the kitchen to the dining and living space, Lim designed the dining area close to the kitchen, with a built-in banquette bench built out from the kitchen island, and which extends into the living area as a console. “The dining bench/console hybrid was custom-made to provide a functional ledge for display/decor and to provide additional seating when the owners have guests over,” the designer says.
The open-plan concept was applied to the bedroom too. There is a tinted glass sliding door, seen here as what appears to be a glass panel behind the sofa, that the owners can slide shut when they have friends over for dinner and want to enclose their bedroom.
Echoing the broken-plan concept of varying heights for different spaces, the bedroom’s “design adds on this play of heights by creating a raised platform for the bedroom, which is not a room per se, but a raised platform for that subtle demarcation of the sleep zone from the rest of the room”, says Lim.
Echoing the broken-plan concept of varying heights for different spaces, the bedroom’s “design adds on this play of heights by creating a raised platform for the bedroom, which is not a room per se, but a raised platform for that subtle demarcation of the sleep zone from the rest of the room”, says Lim.
Lim gave the bed a custom-made marble headboard with bedside ledges for that extra luxurious flourish.
“One other design intent we set out to achieve was tp create an open bathroom that has its components (vanity, toilet, shower) separated and spread out to partake in the spatial flow around the room. So you have the vanity counter detached and combined with the dresser/study. The toilet and shower are tucked to one end, separated from the vanity counter by a drawer console and circulation space around it,” says the designer.
As the common areas to private spaces flow into each other effortlessly, the designer also used the same timber, marble and flat black paint throughout for a cohesive look.
Read more:
10 Must-Have Furniture Pieces in Small Flats
20 Small Flats From Around the World That Maximise Space
Tell us
What do you love about this home? Tell us in the Comments below.
As the common areas to private spaces flow into each other effortlessly, the designer also used the same timber, marble and flat black paint throughout for a cohesive look.
Read more:
10 Must-Have Furniture Pieces in Small Flats
20 Small Flats From Around the World That Maximise Space
Tell us
What do you love about this home? Tell us in the Comments below.




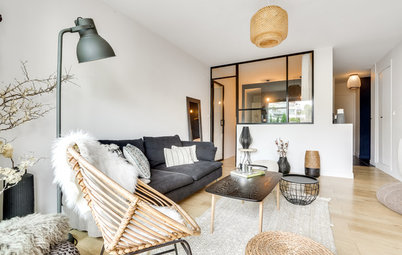
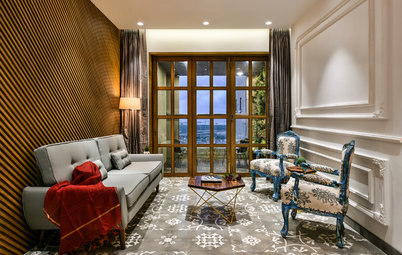
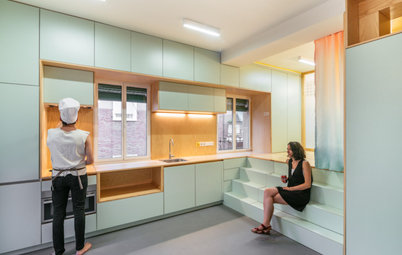
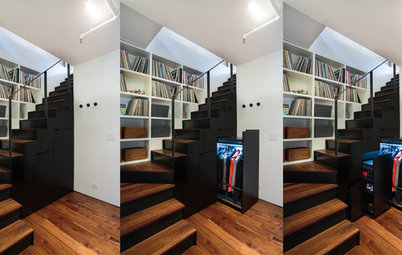
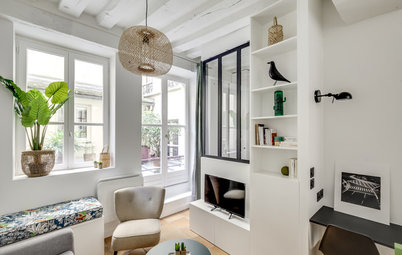
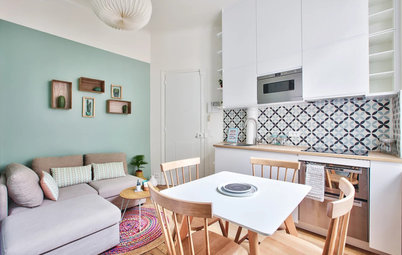
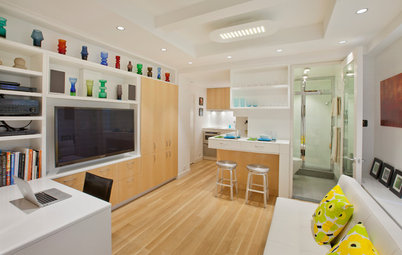
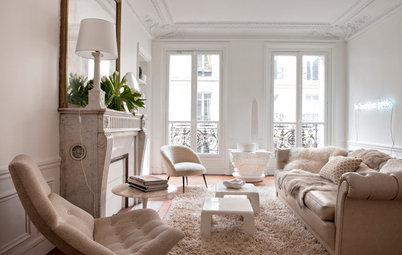
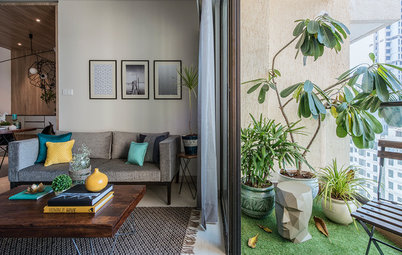
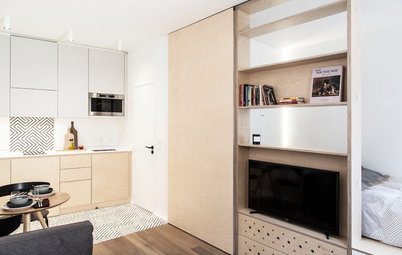
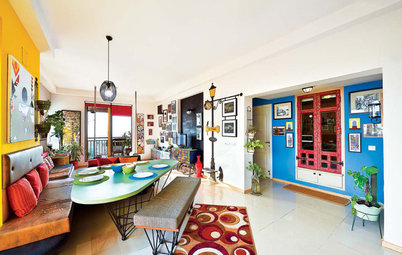
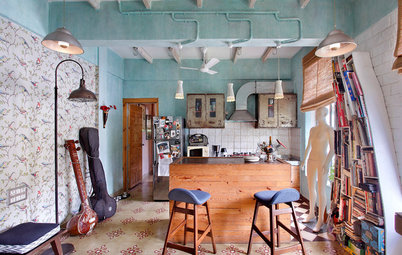
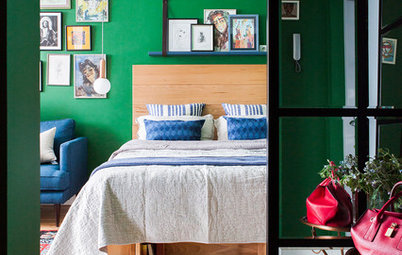

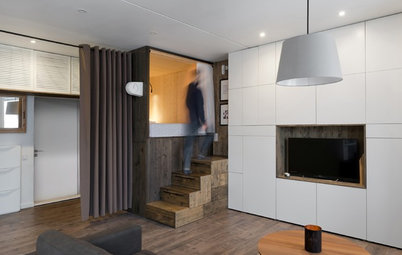
Who Lives Here: A couple in their late 40s, who run a business together
Location: East Coast
Type of Property: One-bedroom condo
Size: 700 square feet
Project duration: 3.5 months
Designers: Kelvin Lim of Atelier Here
The other part of the design brief was bringing together an aesthetic that reflects both husband and wife’s sophisticated yet individual personalities. “They are pretty well travelled, and understand how a more pared down palette can make a space feel more restful. They see that as being aligned with the design sensibilities of our studio and engaged us for doing their first marital home,” says Lim.
Find a designer to design your apartment