Gurgaon Houzz: Local Craftsmanship Spells Luxury in This Home
Native materials tell a riveting story in this self-designed home by NIVASA owner Saba Kapoor
Vaishnavi Nayel Talawadekar
10 March 2022
Houzz India Contributor. Internationally published architecture, design and art journalist. www.mangomonk.com
Houzz India Contributor. Internationally published architecture, design and art journalist.... More
Houzz at a Glance
Who lives here: A family of nine
Location: Gurgaon, Haryana
Year built: 2017
Size: 929 square metres (10,000 square feet); 5 bedrooms; 6 bathrooms
Interior designer: Saba Kapoor of NIVASA
Photos by Deepak Aggarwal
As creative director and interior designer of the self-founded interiors & furniture brand NIVASA, Saba and Rohit Kapoor had already prepared a mental checklist of attributes that they wanted in their home.
“We wanted our home to be a cosy sanctuary with a personality of its own; a space that would help us reconnect with nature. The overarching theme was sustainability, and indigenous materials and local craftsmanship were celebrated in the making of the home. All the furniture and furnishings were hand-cut and hand-sewn,” says Saba Kapoor. The home displays a rich abundance of accessories, yet exudes a pared-back serenity, thanks to the use of colour and placement to bring it all together.
Who lives here: A family of nine
Location: Gurgaon, Haryana
Year built: 2017
Size: 929 square metres (10,000 square feet); 5 bedrooms; 6 bathrooms
Interior designer: Saba Kapoor of NIVASA
Photos by Deepak Aggarwal
As creative director and interior designer of the self-founded interiors & furniture brand NIVASA, Saba and Rohit Kapoor had already prepared a mental checklist of attributes that they wanted in their home.
“We wanted our home to be a cosy sanctuary with a personality of its own; a space that would help us reconnect with nature. The overarching theme was sustainability, and indigenous materials and local craftsmanship were celebrated in the making of the home. All the furniture and furnishings were hand-cut and hand-sewn,” says Saba Kapoor. The home displays a rich abundance of accessories, yet exudes a pared-back serenity, thanks to the use of colour and placement to bring it all together.
The main door opens into a double-height foyer, defined by a larger-than-life birdcage mirror and little birdcages filling an antique-style faux fireplace. Resting atop the latter is a vignette of vintage tchotchkes.
Paint: Asian Paints
Love what you see? Here are 12 inviting foyers from Indian homes
Paint: Asian Paints
Love what you see? Here are 12 inviting foyers from Indian homes
A custom brass-and-glass double door connects the foyer to the living room.
Find an interior designer on Houzz for your home
Find an interior designer on Houzz for your home
Seen here is the living room, an assortment of wooden bibelots and accessories project a palette of brown and vanilla cream. Pops of azure accent the window, in the way of ceramic planters.
Get still more ideas from photos of living rooms on Houzz
Get still more ideas from photos of living rooms on Houzz
“Seeded in sustainability, the aesthetic here appears raw yet refined. Natural wood and earthy materials were used throughout the house, in keeping with the dominant contemporary theme. We also introduced an interplay of minimalism and maximalism, an aesthetic dichotomy achieved by juxtaposing neutral palettes with oversized mirrors and artworks, brass accents with matte-finish doors, and seamless ceilings with ornate chandeliers,” says Kapoor.
An intricately carved indigo console gives the contemporary aesthetic an old-world spin. “The living room features vintage switches, diverse antiques and artefacts, and trinkets from our travels within India and abroad,” says Kapoor.
Look for furniture and accessories from professionals on Houzz
Look for furniture and accessories from professionals on Houzz
The living room also accommodates a spacious lounge, characterised by daisy tones and wooden accents. A square seating area occupies one side of the room.
Living room sofas: NIVASA
Living room sofas: NIVASA
The room culminates in a curved bay window with bar stools, perfect for sundown.
Deep tones create a muted presence in the family lounge. At one end, the wall-sweeping window is underpinned by a an onion pink sofa and armchairs.
At the other end of the lounge stands a gold-accented bar that balances the sombre tones of the rest of the room. Gilded flutes embellish the wall above the counter, while golden accents dot the peripheral surfaces.
Here’s a toast to the most well-designed, unique and functional bar units, widely liked by Houzzers
Here’s a toast to the most well-designed, unique and functional bar units, widely liked by Houzzers
A hand-carved credenza foregrounds the wall to the side.
“As a family, we are known for our love of entertaining, so it was important to have a space that could oscillate between hosting intimate soirees and boisterous get-togethers. Sliding doors allow the room to be opened for guests or closed for privacy,” Kapoor says.
“As a family, we are known for our love of entertaining, so it was important to have a space that could oscillate between hosting intimate soirees and boisterous get-togethers. Sliding doors allow the room to be opened for guests or closed for privacy,” Kapoor says.
“The pièce de resistance of the home is the double-height terrace, which converts into a dining room in the winter months. This occupies the heart of the home and is encircled by a band of interior spaces. It is accessible from the living room, the foyer, the bar and the family lounge,” says Kapoor.
Dining table and chairs: NIVASA
Dining table and chairs: NIVASA
A half-turn staircase leads to the upper floor, which has four of the family’s five bedrooms (the fifth is on the lower floor).
Floor-to-ceiling windows define the first-floor passageway, casting slants of sunlight on the artworks on display. The four bedrooms are accessible along this stretch.
Looking for passage flooring ideas? Scroll through this collection of bold ethnic and modern flooring designs
Looking for passage flooring ideas? Scroll through this collection of bold ethnic and modern flooring designs
Shades of pale mint clad the furniture in the master bedroom. A headboard with baroque marquetry takes pride of place, echoed by a delicately carved cabriole-legged bench and nightstands. The floor wears parquet panels, contrasting with the eggshell walls.
A pair of ornate armchairs offer seating by the window, presenting generous vistas of the Aravalli mountain range.
Master bedroom furnishings: NIVASA
A pair of ornate armchairs offer seating by the window, presenting generous vistas of the Aravalli mountain range.
Master bedroom furnishings: NIVASA
The master bathroom conjures a chateau-esque vibe, with luxury fittings, antique-replica mirrors, classical rugs and an encoignure-style vanity. A glass enclosure houses the shower, beyond which is the toilet.
Here’s how to give your bathroom the spa treatment
Here’s how to give your bathroom the spa treatment
In the second bedroom, a periwinkle feature wall backgrounds the bed, injecting a burst of colour into the dominant alabaster palette. The bed is sandwiched gently between a white headboard and footboard, both engraved in solid wood. The accents and furnishings, such as the bedside pendants, the photo frames overarching the bed, the curtains and the chandelier all nod to the white theme.
Anchoring the accent wall opposite are hand-tufted, buttoned armchairs in the same periwinkle blue, flanked by a life-size mirror on either side.
“Each bedroom in the house is a reflection of the individual living in it. This is the only room in the house with a pop of colour on the walls,” says Saba.
Bedroom furnishings: NIVASA
Anchoring the accent wall opposite are hand-tufted, buttoned armchairs in the same periwinkle blue, flanked by a life-size mirror on either side.
“Each bedroom in the house is a reflection of the individual living in it. This is the only room in the house with a pop of colour on the walls,” says Saba.
Bedroom furnishings: NIVASA
In the third bedroom, a hand-tufted half-moon headboard with an intricately engraved rim serves as the focal point. A semicircular bench mirrors the headboard. By the window, breezy pale-blue Parisian-chic chairs and a bijou white coffee table counterbalance the solidness of the slumber area.
Bedroom furnishings: NIVASA
Bedroom furnishings: NIVASA
The ensuite bathroom sports a wheat and brown palette. Glass-fronted cabinets flank its central passage, leading the way to a glass shower enclosure.
Read more:
Vadodara Houzz: A Modern MultiGeneration Home Where Less Is More
Mumbai Houzz: This 5-Star Flat Is Crisp, Luxurious & Homely All At Once
Tell us:
What did you like most about this home? Tell us in Comments below.
Vadodara Houzz: A Modern MultiGeneration Home Where Less Is More
Mumbai Houzz: This 5-Star Flat Is Crisp, Luxurious & Homely All At Once
Tell us:
What did you like most about this home? Tell us in Comments below.
Related Stories
Architecture
Hyderabad Houzz: Allu Arjun's Home is Anything But Conventional
Aamir & Hameeda Associates create an exhilarating minimalist weekend getaway for the Telugu actor
Full Story
Indian Homes
Mallapuram Houzz: Kerala Architecture Finds Modern Expression
Large sloping roofs, wooden panelling and Mangalore tiles give a trad spin to this modern home by Thought Parallels
Full Story
Indian Homes
Mumbai Houzz: How to Be Stylishly Minimal in Maximum City
A Breach Candy apartment by reD architects is all things minimal while evoking understated luxury
Full Story
Indian Homes
Delhi Houzz: This Rooftop Barsati Has a Front-Row View to the Stars
The open-to-sky courtyard by Shreya Krishnan Design is an idyllic sit-out that mirrors the moods of the day
Full Story
Indian Homes
Actor Alia Bhatt’s Mumbai Pad Is an Eclectic & Whimsical Wonderland
Outfitted in hushed hues, brick finishes and even a tea bar, this home designed by Richa Bahl is a dreamy haven
Full Story
Indian Homes
Mumbai Houzz: This Parisian-Chic Flat is Home to a Newly Married Couple
Jason Wadhwani Design brings in European charm with voguish furniture, elegant wall moulding and marble flooring
Full Story
Indian Homes
Goa Houzz: A Heritage Structure is Restored to a Riverside Bungalow
A dilapidated 19th century heritage building undergoes a luxurious metamorphosis
Full Story
Houzz Around the World
Houzz Tour: A Modern Extension Brings Together the Old & the New
A contemporary extension, purposely designed in contrasting materials, unites the old with the new in this family home
Full Story
Indian Homes
Bengaluru Houzz: A Dreamy Penthouse With a Contemporary Twist
By Krita Raut
Crisp design & elegant inserts gives this home designed by Praxis a mesmerising appeal
Full Story


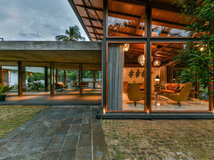
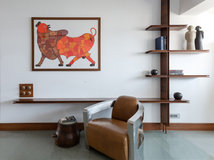
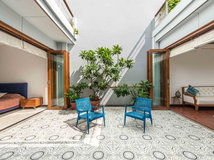
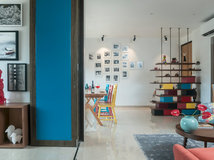

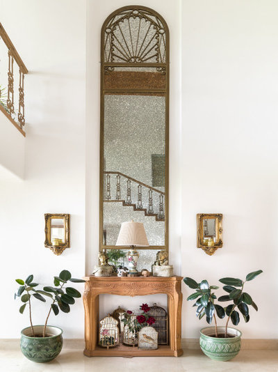
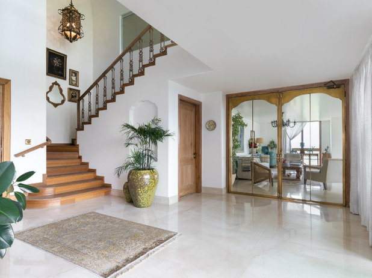
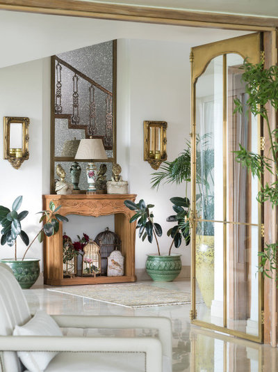
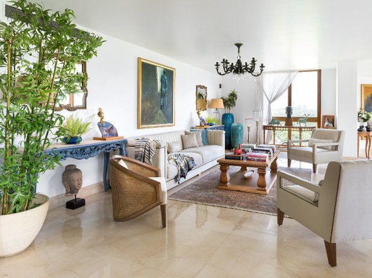
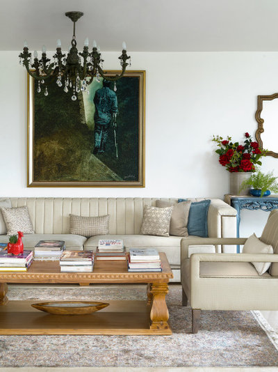
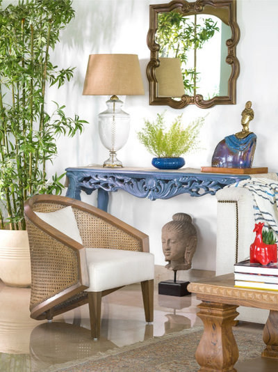
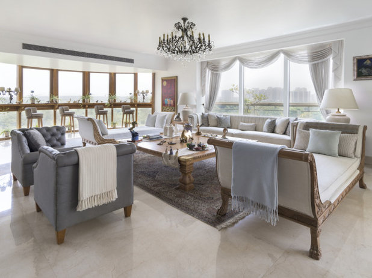
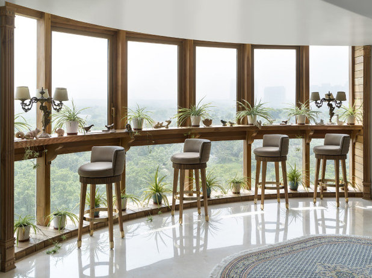
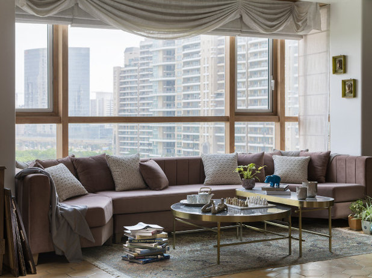
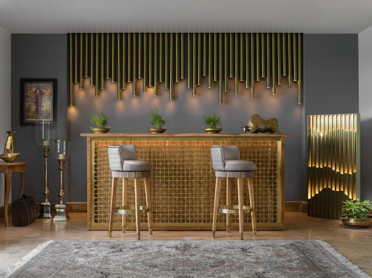
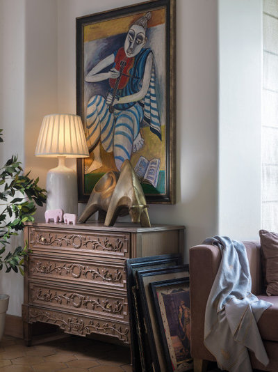
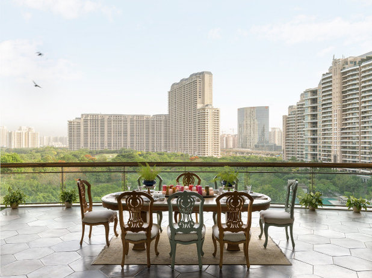
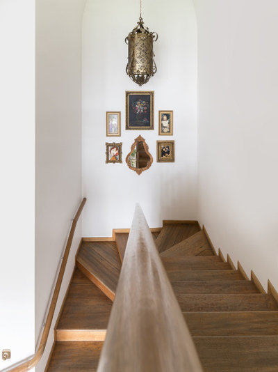
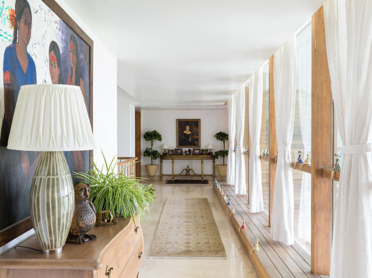
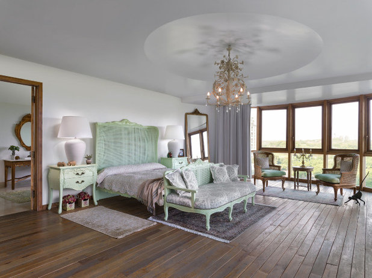
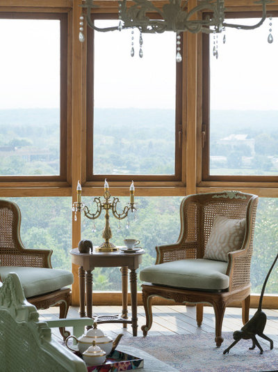
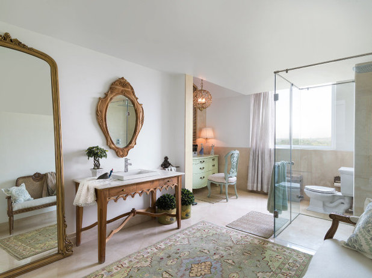
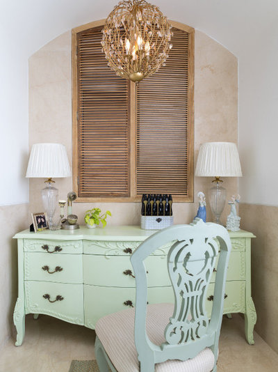
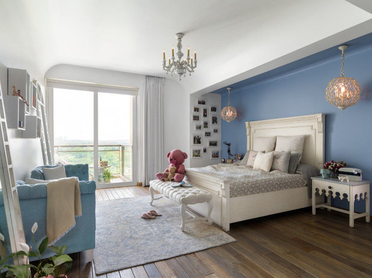
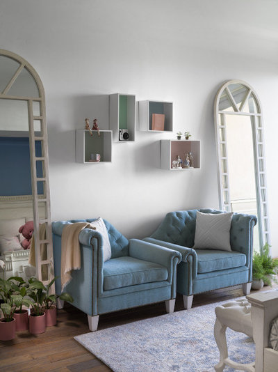
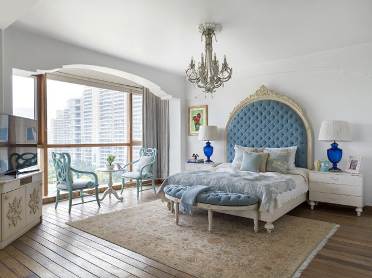
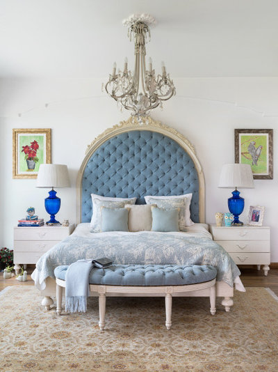
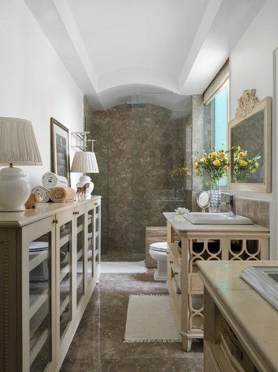
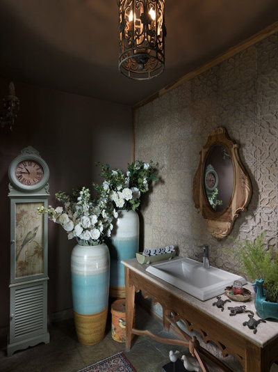
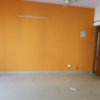
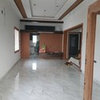
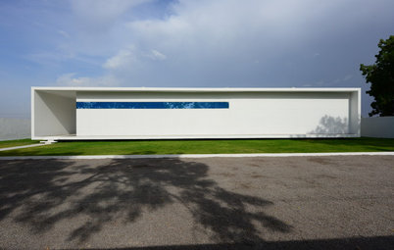
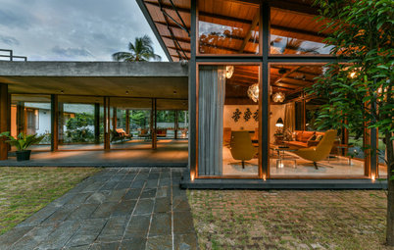
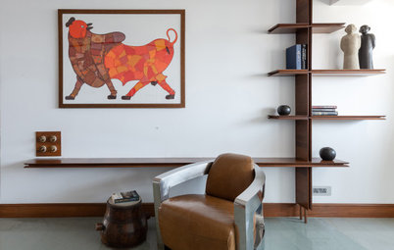
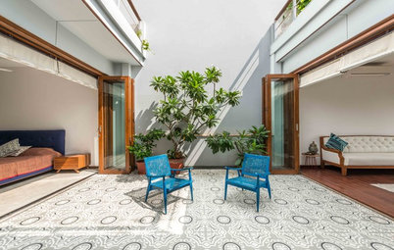
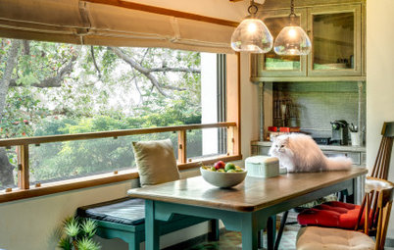
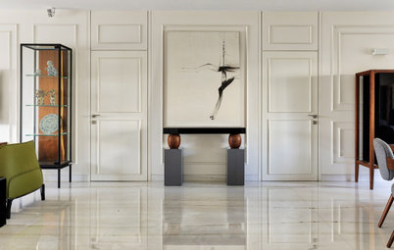
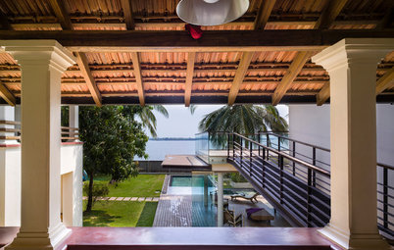
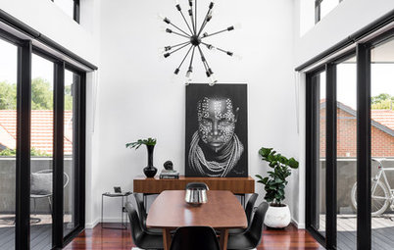
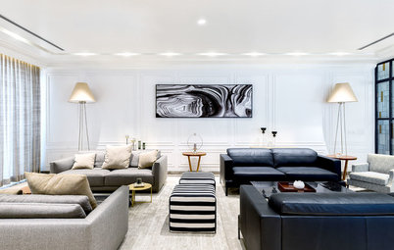
It is a beautiful house. I loved the color palette in each room, so unique and elegant.
tastefully minimalistic, soothing color palette, lends a feeling of tranquility, very essential for a home.
it is a beautiful Interiors Design & furniture.