Kitchen Guides
Compact Kitchen Layouts That Are Perfect for Small Apartments
Tackle space crunches in the kitchen with layouts that make every square foot count
A growing population of house buyers and a shrinking amount of available real estate have made urban apartments smaller than ever, resulting in many homeowners having to deal with cramped kitchen spaces. Ventilation woes, privacy considerations and ill-thought-out renovations often lead to tiny, odd corners being used to fit in the kitchens. In such cases, one has to make the best use of available space to design a kitchen that facilitates easy cooking, has ample storage and allows free movement. This needs some consideration of the type of space available since proportions will determine the efficiency of a particular layout. Choosing the right layout can solve many problems and make a world of difference to a small kitchen. Here are some kitchen layouts that work well for compact spaces.
To define and segregate spaces in open-plan apartments, islands can be placed parallel to the counter to act as a visual screen while creating a space-saving dining area. Allow enough space around the island for comfortable movement.
Looking to renovate your kitchen? Consult with kitchen designers near you
Looking to renovate your kitchen? Consult with kitchen designers near you
For studio apartments, one might consider a kitchenette in place of a full-fledged kitchen. The counter width can be reduced to fit wall niches and accommodate only essential appliances. Wall mounted storage is useful for cutlery, dishes and pantry items while the space below the counter can accommodate the refrigerator and dishwasher.
2. L-shaped layouts
Ideal for: Small spaces with sufficient breadth and length for two counters at right angles, open floor plans, integrated kitchen and dining areas.
Make the most of corners when working with small places. L-shaped layouts do just that and are ideal for open-plan homes since they naturally allow free and easy movement between different sides. Whenever possible, consider placing the hob and sink on separate arms to separate cooking and clean-up zones.
Find out more about how you can plan your L-shaped kitchen
Ideal for: Small spaces with sufficient breadth and length for two counters at right angles, open floor plans, integrated kitchen and dining areas.
Make the most of corners when working with small places. L-shaped layouts do just that and are ideal for open-plan homes since they naturally allow free and easy movement between different sides. Whenever possible, consider placing the hob and sink on separate arms to separate cooking and clean-up zones.
Find out more about how you can plan your L-shaped kitchen
An L-shaped layout can also free up space for a small table to combine the cooking and dining areas. Designers recommend a standard clearance of about 4 feet between the table and counter for easy movement, accounting for the space required to pull out chairs.
Look up key measurements for positioning dining tables
Look up key measurements for positioning dining tables
L-shaped layouts are also a good choice for closed rectangular spaces. In these situations, one arm of the L will be shorter than the other.
Tip: Floor-to-ceiling cabinets and built-in units are a good way to optimise space in small kitchens. Choose units with concealed handles for a sleek, uncluttered look.
Find inspiration from modular kitchens from around the world
Tip: Floor-to-ceiling cabinets and built-in units are a good way to optimise space in small kitchens. Choose units with concealed handles for a sleek, uncluttered look.
Find inspiration from modular kitchens from around the world
3. Galley layouts
Ideal for: For long, narrow spaces, like corridors and passageways
The parallel placement of the counters in a galley-style kitchen allows for easy movement and multiple cooks, even in small spaces. This layout also allows easy movement in cases where the kitchen space is a passageway. Plenty of storage can be created by using the space above and below the counters. You can create an efficient work triangle by placing the hob and sink in one counter and fitting the refrigerator in the other.
More insights on making galley kitchens work
Ideal for: For long, narrow spaces, like corridors and passageways
The parallel placement of the counters in a galley-style kitchen allows for easy movement and multiple cooks, even in small spaces. This layout also allows easy movement in cases where the kitchen space is a passageway. Plenty of storage can be created by using the space above and below the counters. You can create an efficient work triangle by placing the hob and sink in one counter and fitting the refrigerator in the other.
More insights on making galley kitchens work
4. U-shaped layouts
Ideal for: Wide enclosed spaces
This is among the most efficient options for small enclosed spaces, since one can place the hob, sink and refrigerator within easy reach of each other. A compact U-shape layout can still work even if you have breaks in the counter to make way for doorways.
Ideal for: Wide enclosed spaces
This is among the most efficient options for small enclosed spaces, since one can place the hob, sink and refrigerator within easy reach of each other. A compact U-shape layout can still work even if you have breaks in the counter to make way for doorways.
Storage can be accommodated on all three walls. Consider using wall-mounted open shelving since closed cabinets all around could look heavy and oppressive.
Tip: Natural light can make small spaces look larger. To maximise natural light in the space, consider lowering the counter next to windows. It can serve as a bench or storage area.
Read more about styling open shelves in your kitchen
Tip: Natural light can make small spaces look larger. To maximise natural light in the space, consider lowering the counter next to windows. It can serve as a bench or storage area.
Read more about styling open shelves in your kitchen
5. Peninsula kitchens
Ideal for: Semi-enclosed spaces and open floor plans.
A peninsula is usually an attached extension to the counter, which acts as a separator between the kitchen area and the rest of the home. This provides more space-efficiency than an island, which needs clearance on all four sides. The peninsula can be used as a workspace and dining table.
Tips on how to decide between an island and a peninsula
Read more:
How to style up your small kitchen
11 ways to make your kitchen look and feel bigger
Tell us:
How have you tackled space issues in your kitchen? Share your solutions in the Comments section below.
Ideal for: Semi-enclosed spaces and open floor plans.
A peninsula is usually an attached extension to the counter, which acts as a separator between the kitchen area and the rest of the home. This provides more space-efficiency than an island, which needs clearance on all four sides. The peninsula can be used as a workspace and dining table.
Tips on how to decide between an island and a peninsula
Read more:
How to style up your small kitchen
11 ways to make your kitchen look and feel bigger
Tell us:
How have you tackled space issues in your kitchen? Share your solutions in the Comments section below.



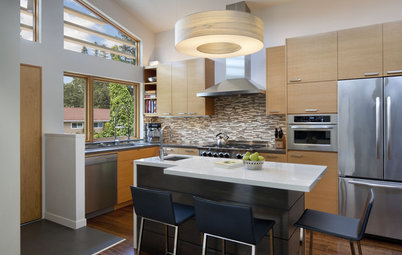
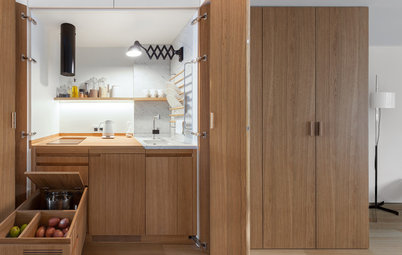
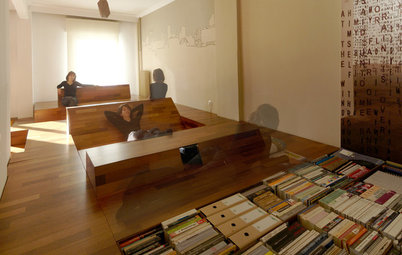
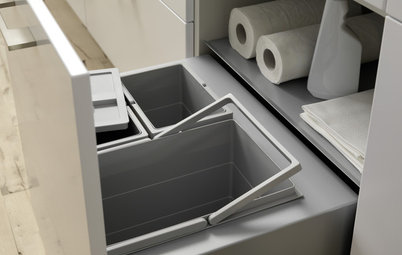
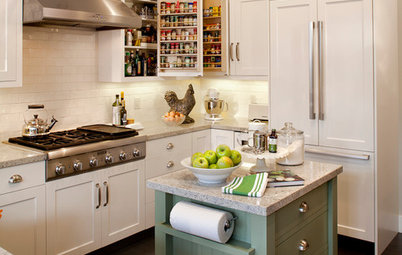
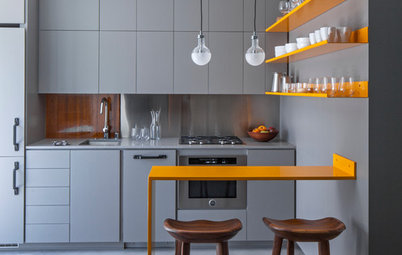
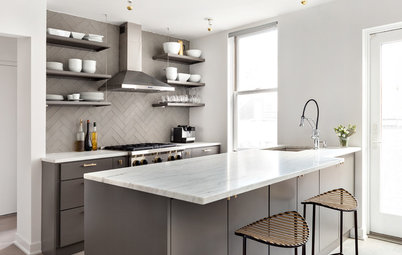
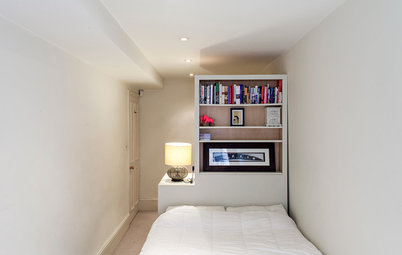
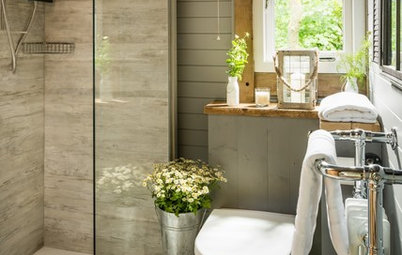
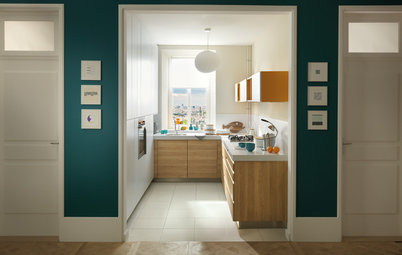
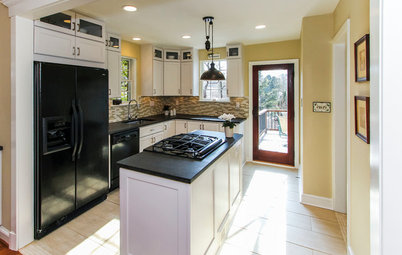
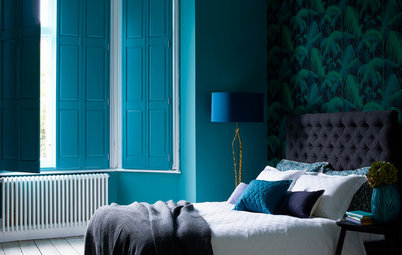
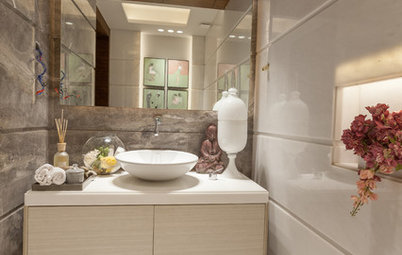
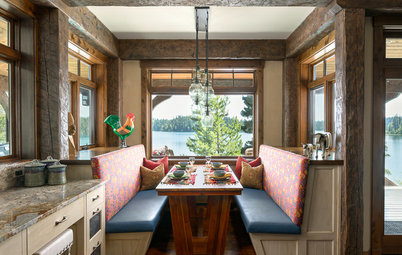
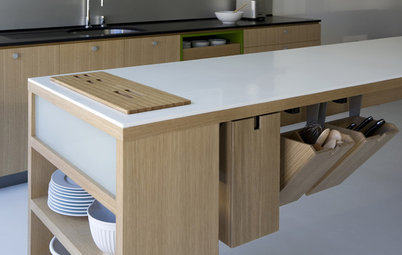
Ideal for: Open-plan living areas
This is the most practical option if you have a continuous stretch of bare wall, since the hob, sink and other appliances are all arranged in a straight line. The least cluttered of all layouts, the linear arrangement frees up surrounding space and puts all appliances within easy reach of each other. This layout works well in open floor plans, closed kitchens and passages. The counter needs to be long enough to accommodate the hob and sink, along with some space for chopping and preparation.
Tip: Always try to position the hob farthest away from windows to avoid drafts and fire hazards.