Houzz Tours
Bengaluru Houzz: A Mood Board of Muted Textures & Pastels
Neutral hues, fuss-free furniture and contemporary design sensibilities describe this home by The Design Collaborative
Ramitha Anand and Prashanth Patil, co-founders of The Design Collaborative, were asked to “design a modern, minimalistic home that is functional with clean aesthetics. The priority was to bring in as much light and ventilation as possible and create a warm and cosy ambience with a neutral colour palette and subtle textures”.
While the designers sourced some pieces from Ikea and West Elm, most of the furniture, like the sofas, was custom-made by their in-house team. The centre table with quartz top and sleek metal legs accentuates the contemporary aesthetics of the living room.
20 Fabulous New Indian Living Rooms on Houzz
20 Fabulous New Indian Living Rooms on Houzz
The open kitchen sports an L-shaped counter and a split-level island that doubles as a breakfast counter. “The pastel-coloured PU [polyurethane] lacquered cabinets provide respite from the neutral finishes in the rest of the house. The drop lights above the island and the solid-wood and metal bar stools further enhance the charm of this kitchen,” says Anand. Transom windows keep the area bright and airy.
Browse through Houzz photos of Indian homes that embrace pastels
Browse through Houzz photos of Indian homes that embrace pastels
Tucked away in a niche close to the kitchen is a solid-wood dining table. Like in the kitchen, patterned floor tiles adorn the floor.
Tiles throughout the house: Chhabria tiles; custom dining table and chairs: The Design Collaborative.
Tiles throughout the house: Chhabria tiles; custom dining table and chairs: The Design Collaborative.
The master bedroom has an attached walk-in closet. The bed frame is made of wood, while the headboard is fabric. Linear drop lights flank the bed and complement the symmetry of the windows.
Find an interior designer on Houzz
Find an interior designer on Houzz
Wooden flooring provides an inviting and warm vibe to the kid’s bedroom. “The day bed can be extended into a full-size bed, thus doubling as a guest bed when required,” says Patil.
A chest of drawers, bookshelves and built-in wardrobe provide ample storage.
Read more:
Bangalore Houzz: Cheerful Home for a Young Family
Bengaluru Houzz: A Penthouse Makes Case for Organic Minimalism
Tell us:
What did you like best about this house? Do tell us in Comments below.
Bangalore Houzz: Cheerful Home for a Young Family
Bengaluru Houzz: A Penthouse Makes Case for Organic Minimalism
Tell us:
What did you like best about this house? Do tell us in Comments below.



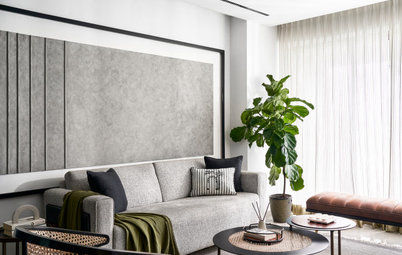
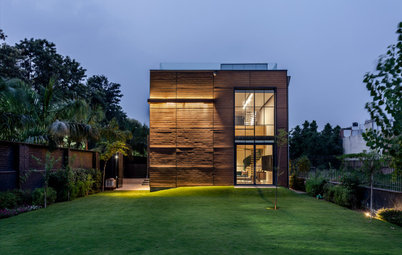
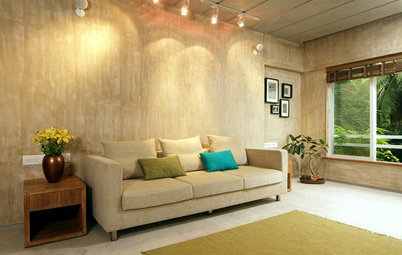
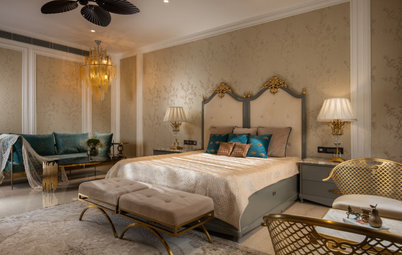
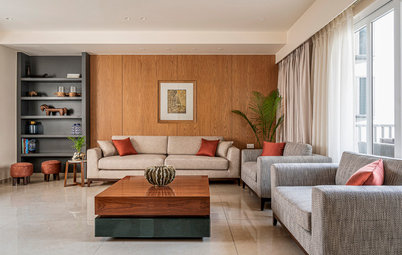
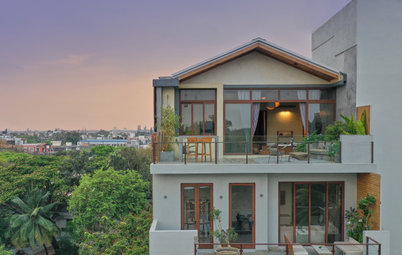
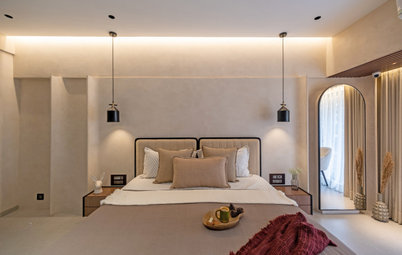
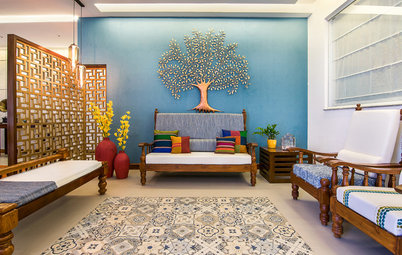
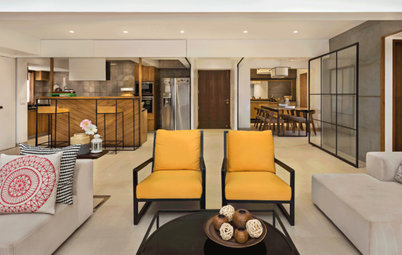
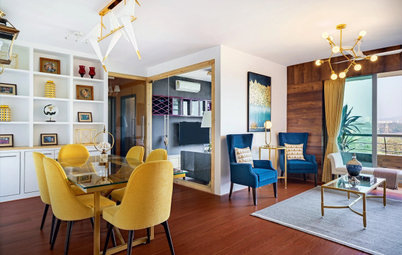
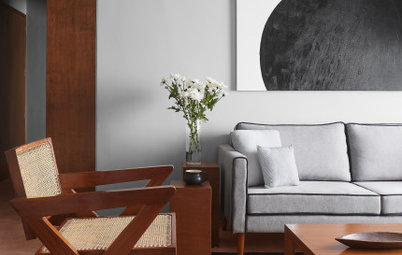
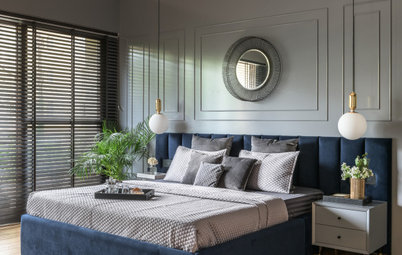
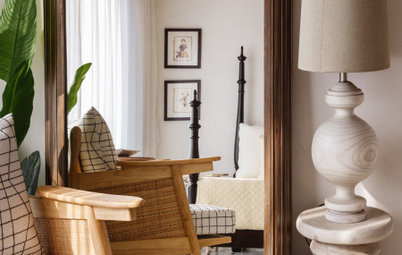
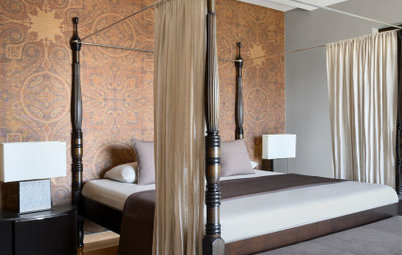
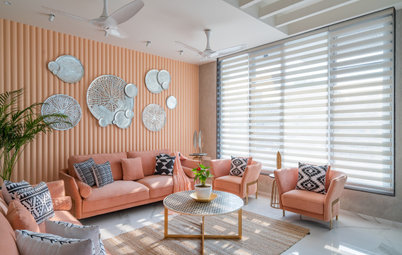
Who lives here: A family of three
Location: Bengaluru, Karnataka
Year built: 2020
Size: 120 square metres (1300 square feet): 2 bedrooms and 2 bathrooms
Architects and designers: Ramitha Anand and Prashanth Patil, The Design Collaborative
Photos by Shamanth Patil Photography
The main door leads into an open-plan living room with clean-lined furniture made from polished ash-wood. The designers built the residence using wire-cut bricks to optimise thermal insulation. Glazed vitrified tile flooring in distressed grey anchors the seating arrangement. The unplasticised polyvinyl chloride (UPVC) windows are from Torfenstar.
Paint: Royale matte, Asian Paints