Houzz Tours
Bangalore Houzz: Earthy Elements Define This Contemporary House
This home by Yellow Door Architects comes alive with cement tiles, reclaimed wood and other textures sourced right from nature
Homeowners Raghu and Meera Natraj’s brief to architects Joshua John and Juhi Patel of Yellow Door Architects was to keep the decor raw and down to earth. The designers created a home which blended traditional and contemporary decor elements, while comfortably accommodating the needs of the family. John says, “We are proud to have created a home that the three generations of the family can relish individually and where they can also find comfort collectively.”
“The polished cement flooring complements the earthy theme throughout the house. The brass inlay in the tiles adds a dash of luxury to the flooring,” says Patel.
Tiles throughout the house: Bharat Floorings and Celestile
Tiles throughout the house: Bharat Floorings and Celestile
As one heads to the living room, the eye is caught by a distressed rusty orange table adorned with ornate Indian artefacts, which gives a stylish touch to this space. The fusion of ethnic heritage elements with contemporary pieces lends a hint of eclecticism to the decor.
Distressed Decor: 10 Gorgeous Shabby Chic Spaces
Look for attractive storage in Houzz products
Distressed Decor: 10 Gorgeous Shabby Chic Spaces
Look for attractive storage in Houzz products
The formal living area is on the lower floor. It features beige Botticino marble that lends an opulent touch to the area. Botticino marble has a beige-ivory-hazelnut tinge and is quarried from the hilly terrain of Brescia in northern Italy.
Living room sofas: daybed sourced from Bali; three-seater leather sofa from KOSH
Living room sofas: daybed sourced from Bali; three-seater leather sofa from KOSH
“Natural travertine stone highlights the TV unit, which breaks the monotony of the wall. The wood-clad ceiling creates a cosy environment,” John says.
On the right side of the entrance is the dining room, which, according to the designers, is one of the most interesting spaces in the house. Patel says, “Reclaimed wood from an old timber door was used to clad an existing beam in the dining area. The rusticity of wooden elements kindles a sense of wilderness in the space.”
Dining table: tabletop of reclaimed wood sourced from Bali and legs customised by designers
Dining table: tabletop of reclaimed wood sourced from Bali and legs customised by designers
Since the dining area is a double-height space, the designers added a skylight to bring in plenty of natural light. Suspended at varying heights, the concrete pendant lights add visual richness and volume to the space.
The balcony next to the living room embraces industrial decor, with exposed bricks and metal grilles. The grey textured surface of the flooring ties the look cohesively.
How to Beautify Your Tiny Balcony Garden
How to Beautify Your Tiny Balcony Garden
“The narrow staircase is moulded out of locally sourced sadarahalli stone. It leads to the upper floor, which includes an informal family room and the master bedroom,” says John. Sadarahalli stone is extracted from mines in southern India and is known for being highly scratch-resistant and durable.
“The informal living area on the upper floor consists of an Indian daybed or divan, a centre table with distress finish and a cane lounge chair, creating a sense of comfort and warmth,” says Patel.
The ceiling is clad in banana fibre, subtly accentuated with teak. Juxtaposing cement flooring with a contemporary pattern of cement tiles brings in an interesting interplay of colours.
“The flooring complements the earthy theme throughout the house, with brass inlay to add a dash of luxury to the flooring,” adds Patel.
Which Tiles Are Perfect for Indian Floors?
Which Tiles Are Perfect for Indian Floors?
The matte red accent wall serves as a striking backdrop for the four-poster bed and wooden flooring. Sunshine bathes the space and induces a happy mood.
Paint: Asian Paints Velvet Touch
Paint: Asian Paints Velvet Touch
Pendant lights above the side tables add a splash of flair to the design and soften the red tones. According to John, “The ambience of the room was intended to create a sense of relaxation and comfort.”
Need inspiration? Check out the bedroom design ideas in Houzz photos
Need inspiration? Check out the bedroom design ideas in Houzz photos
“The powder room on the lower floor has walls of crocodile travertine. The mirror is made of reclaimed wood and is framed by fabric lights sourced from Bali. It also has a wash basin made of onyx,” Patel concludes.
Read more:
Ajmer Houzz: Colour, Comfort & Tradition Rule in This Grand Home
Bangalore Houzz: A Spanish-Style Casita With an Indian Heart
Tell us:
What did you like most about this home? Tell us in Comments below.
Read more:
Ajmer Houzz: Colour, Comfort & Tradition Rule in This Grand Home
Bangalore Houzz: A Spanish-Style Casita With an Indian Heart
Tell us:
What did you like most about this home? Tell us in Comments below.



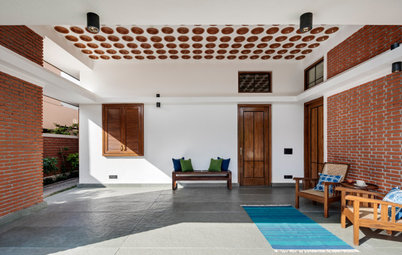
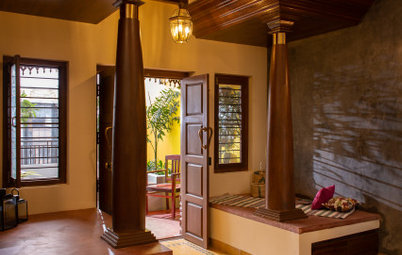
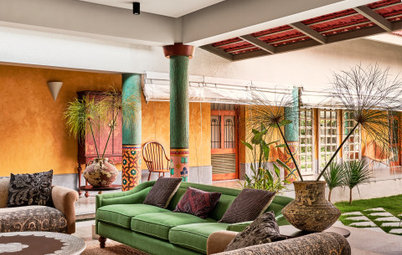

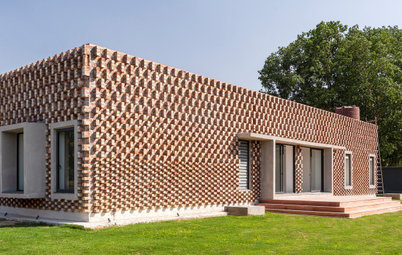
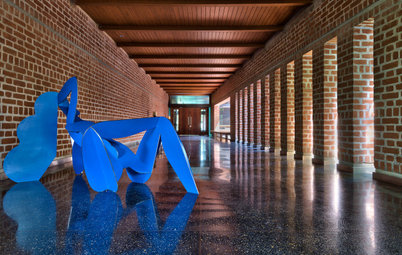
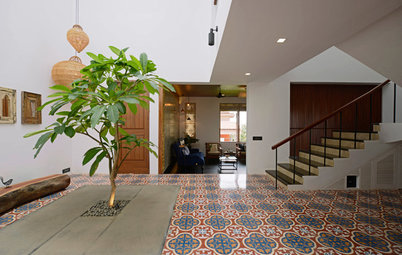
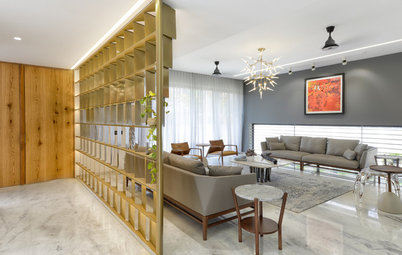
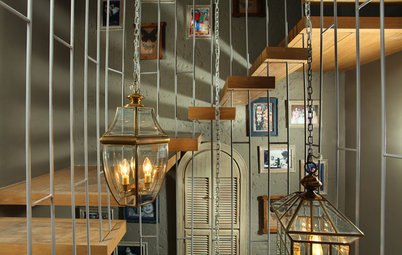
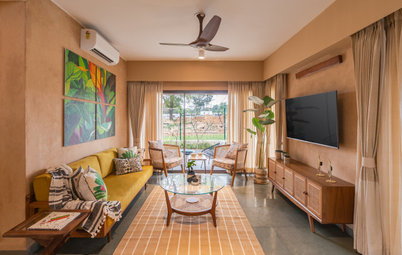
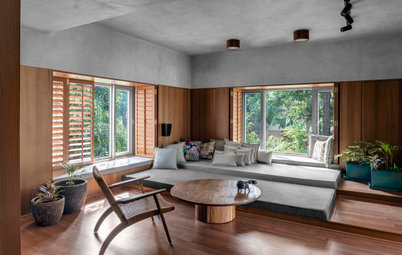
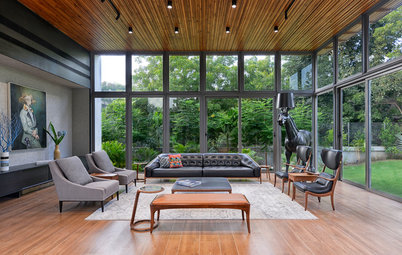
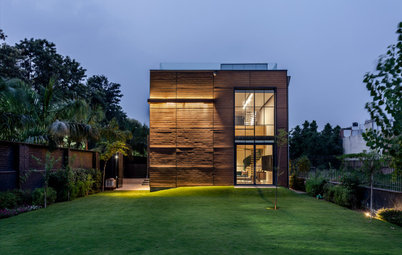
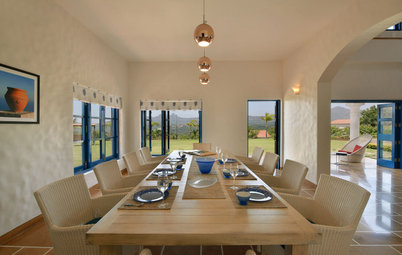
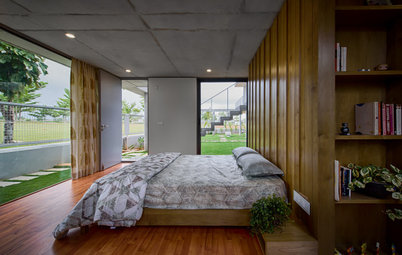

Who lives here: A couple with their elderly parents and two sons
Location: Jayanagar, Bangalore
Year/decade built: 2018
Size: 300 square metres
Number of bedrooms and bathrooms: 4 bedrooms; 5 bathrooms
Architectural and interior designers: Yellow Door Architects
Photos by: Shamanth Patil Photography
The interiors of this home reflect Indian contemporary ethos with some traditional touches. While the ground floor has provision for parking and a store room, the living spaces start from the first floor, while most of the bedrooms are on the second floor. The lift from the ground floor gives direct access to the first floor. As one enters from the foyer, the living room with an adjoining balcony and one bedroom are on the left.
Find an interior designer in the Houzz directory of professionals