Houzz Tours
Ahmedabad Houzz: This Villa's Colour Palette is an Ode to Corbusier
Brick walls, minimalist palettes and folk artwork collide and combine in this architect's home by SPACE 9 ARCHITECTS
Houzz at a Glance
Who lives here: A couple and their son
Location: Ahmedabad, Gujarat
Year built: 2019
Size: 205 square metres (2206 square feet); 4 bedrooms; 4 bathrooms
Architectural and interior designer: Akash Goplani of SPACE 9 ARCHITECTS
Photos by Abhishek Shah
When the brief for this home came to Akash Goplani, founder and principal designer of SPACE 9 ARCHITECTS, he knew he had to design a one-of-a-kind house. “The client, an architect himself, envisioned a stylish, classy home that would serve as a novel design paradigm for the architectural community. In this vein, we personalised every element of the home, from the furniture and furnishings to the flooring and accents. We explored a plethora of natural materials and curated a warm, rustic palette that resonated with the client,” says Goplani.
Who lives here: A couple and their son
Location: Ahmedabad, Gujarat
Year built: 2019
Size: 205 square metres (2206 square feet); 4 bedrooms; 4 bathrooms
Architectural and interior designer: Akash Goplani of SPACE 9 ARCHITECTS
Photos by Abhishek Shah
When the brief for this home came to Akash Goplani, founder and principal designer of SPACE 9 ARCHITECTS, he knew he had to design a one-of-a-kind house. “The client, an architect himself, envisioned a stylish, classy home that would serve as a novel design paradigm for the architectural community. In this vein, we personalised every element of the home, from the furniture and furnishings to the flooring and accents. We explored a plethora of natural materials and curated a warm, rustic palette that resonated with the client,” says Goplani.
The main door leads into an ash-grey vestibule, where a Sri Yantra carving (a mystical tantric diagram used for worship, devotion and meditation) highlights the front wall.
Tiles throughout the house: Simpolo Ceramics; paint: Asian Paints
Tiles throughout the house: Simpolo Ceramics; paint: Asian Paints
To the left of the door is a turquoise-cushioned bench that provides a deliberate pause between the entrance and the rest of the home. The entryway walls are clad in exposed RCC bricks.
Already have a beautiful home? Get it photographed by a pro
Already have a beautiful home? Get it photographed by a pro
The living room, which lies to the right of the entryway, is a potpourri of patterns and textures. The rust-toned exposed brick walls behind the sofas grab the limelight, providing visual stimulation in the surrounding vanilla shell. Custom-made embroidered curtains soften the visual aesthetic, while an octagonal marble-top coffee table adds a dose of luxury. The front garden, which can be accessed via sliding doors, offers bursts of freshness to the interior aesthetic.
“The brickwork wall serves as the pièce de resistance of the room. As a statement feature, it took us a while to evolve it to perfection. It was executed with the help of master artisans, and took almost 20 working days to complete,” says Goplani.
“The brickwork wall serves as the pièce de resistance of the room. As a statement feature, it took us a while to evolve it to perfection. It was executed with the help of master artisans, and took almost 20 working days to complete,” says Goplani.
The colour scheme for the entire home is dominated by blue and peach, and inspired by Le Corbusier’s Architectural Polychromy colour design tool. The tool, developed by Corbusier between 1931 and 1959, includes a selection of 63 shades that embody architectural sensibilities, are visually compatible, and can be combined in any way.
“We used vibrant shades of blue and peach, picked from Corbusier’s colour design tool, across fabrics and finishes, to counterbalance the monotony of the wall paint throughout the home,” notes Goplani.
Living room sofas: Royal Falcon, Ahmedabad
“We used vibrant shades of blue and peach, picked from Corbusier’s colour design tool, across fabrics and finishes, to counterbalance the monotony of the wall paint throughout the home,” notes Goplani.
Living room sofas: Royal Falcon, Ahmedabad
The living area leads into the adjoining dining room via an opening, defined by a decorative cage semi-partition.
The dining room carries the same signature material palette as the living room. An Italian marble dining table mirrors the look and feel of the coffee table of the living area, conjuring the same sense of subtle luxury. A contemporary copper-finish chandelier overarches the table, adding soft sparkle to the otherwise subdued aesthetic.
Dining table is custom-made; dining chairs: Royal Falcon, Ahmedabad
Shop for furniture on Houzz products pages
Dining table is custom-made; dining chairs: Royal Falcon, Ahmedabad
Shop for furniture on Houzz products pages
Warmed by ochre wooden flooring, the master bedroom is a swish space that channels modern style and quiet opulence. A classic tufted bed is juxtaposed with a sweeping satin curtain backdrop, while an indigo wingback chair and matching footrest produce a picture of Zen indulgence. The wall on the right features a montage of family pictures.
Furnishings in the bedroom: DrappeShoppe, Ahmedabad
Furnishings in the bedroom: DrappeShoppe, Ahmedabad
The master bedroom hosts its own walk-in closet, with an aesthetic far removed from the bedroom.
“We introduced elements of folk art by creating digitally printed glass shutters for the wardrobes. This depiction of a rural woman, with its rich colours and patterns, adds heart to the decor scheme, acting as the perfect antidote for the clean lines and finishes of the modern bedroom design,” Goplani says.
“We introduced elements of folk art by creating digitally printed glass shutters for the wardrobes. This depiction of a rural woman, with its rich colours and patterns, adds heart to the decor scheme, acting as the perfect antidote for the clean lines and finishes of the modern bedroom design,” Goplani says.
The son’s bedroom is a variation of the blue-and-peach palette of the preceding rooms. An aqua brick wall, peppered with taupe tiles, embodies the quirk and whimsy of childhood, while the minimalist bed, clad in salmon-pink linen, gives the space a dreamy, fairytale finish.
The basement is reserved for leisure and recreation. “We designed the space as a chic knock-back zone, using the same exposed brick and RCC aesthetic as the living room upstairs. A melange of spotlights, floor lamps and concealed wall lights bathe the room in a soft glow. The spotlit ceiling, modelling a star-spangled effect, draws the eyes upwards,” Goplani says.
Read more:
Bangalore Houzz: A Grey Rustic Scheme is Quenched With Bold Red
Mumbai Houzz: This 860-Sq-Ft Flat is a Voguish Slice of Paris
Tell us:
What did you like most about this home? Tell us in Comments below.
Bangalore Houzz: A Grey Rustic Scheme is Quenched With Bold Red
Mumbai Houzz: This 860-Sq-Ft Flat is a Voguish Slice of Paris
Tell us:
What did you like most about this home? Tell us in Comments below.



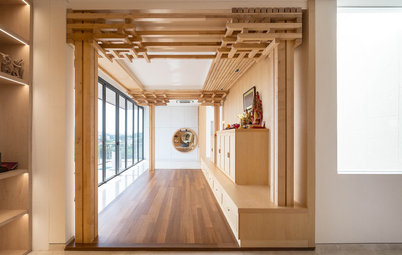
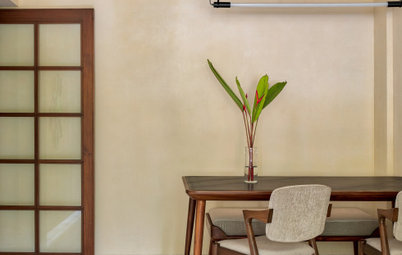
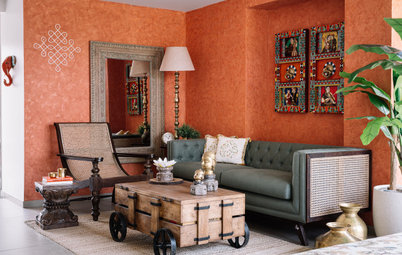
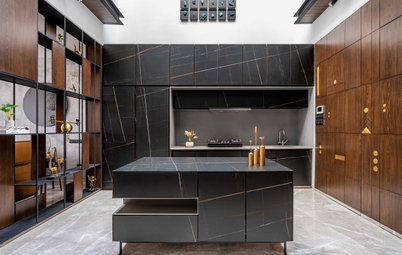
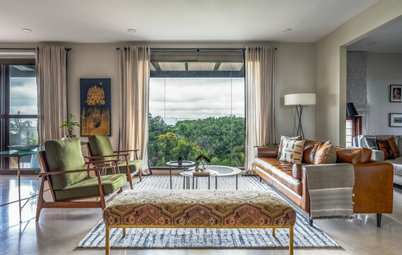
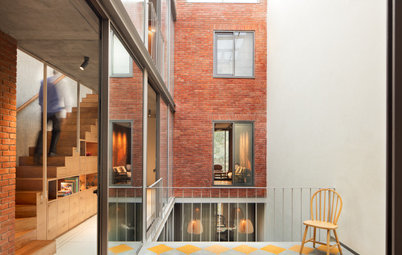
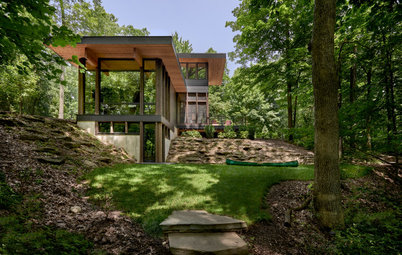
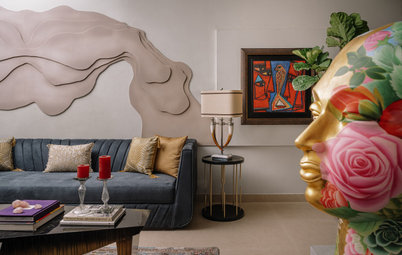
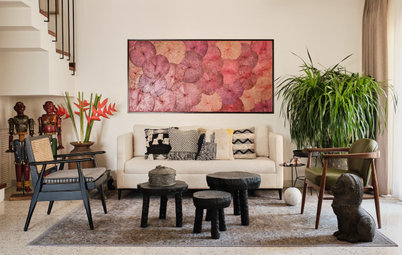
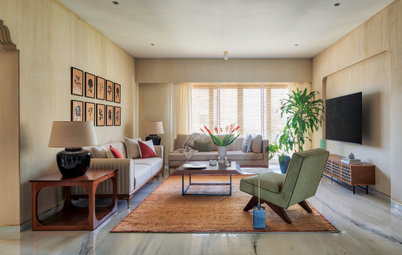
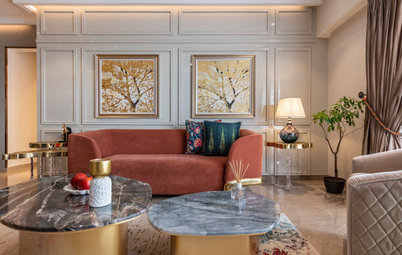
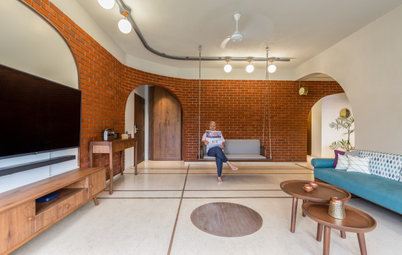
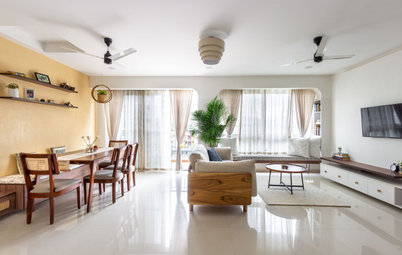
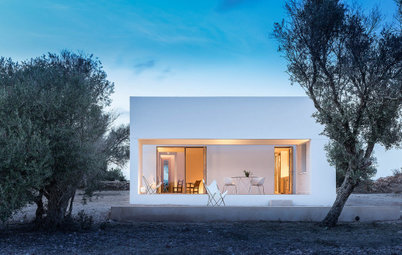
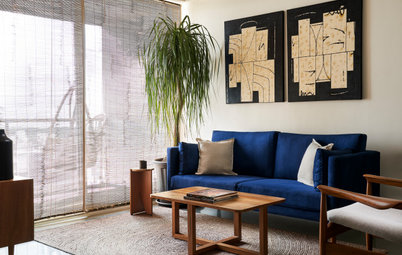
Find an architect to design your home