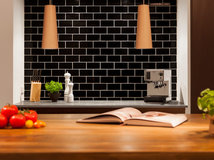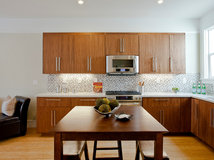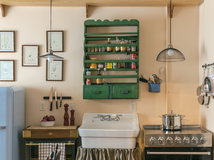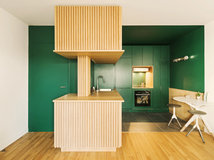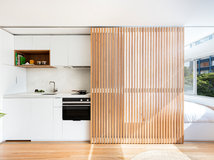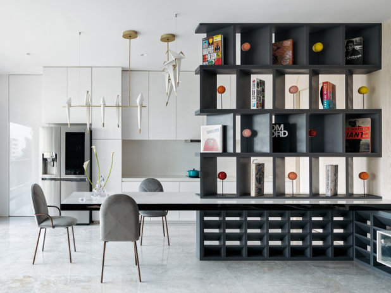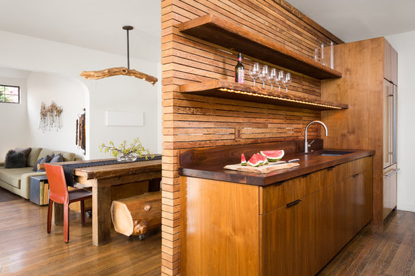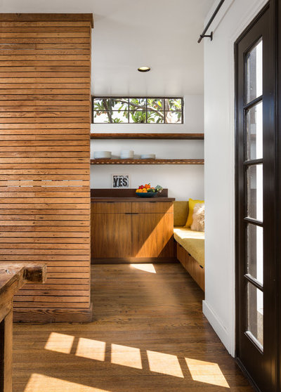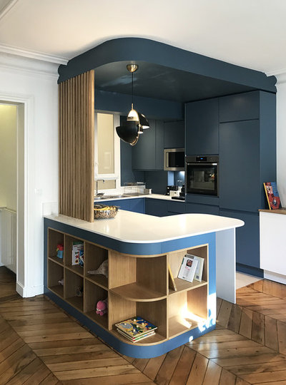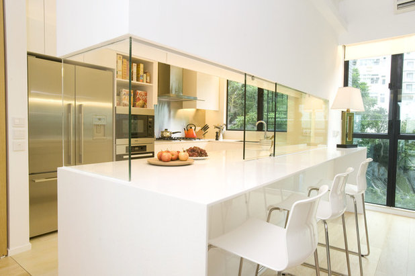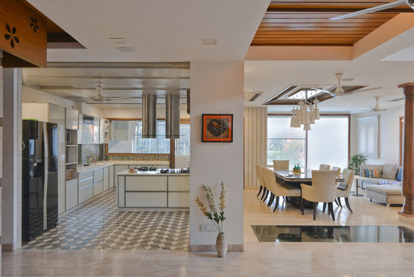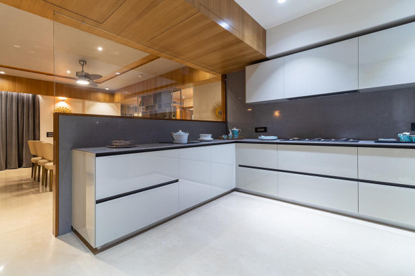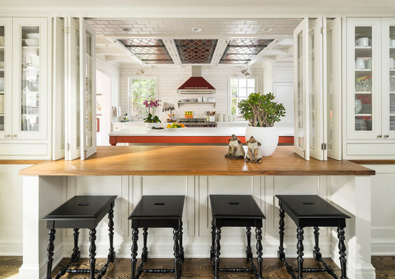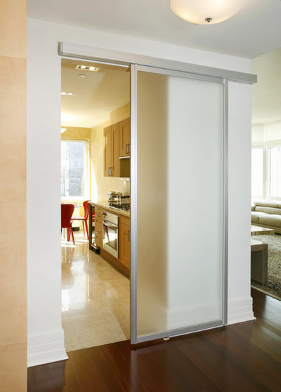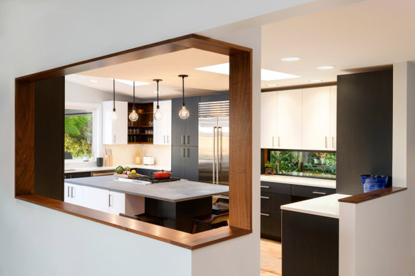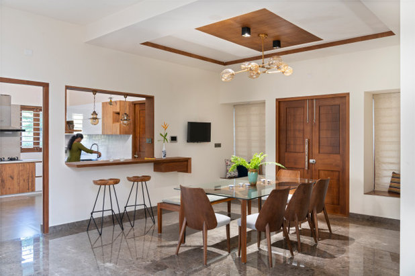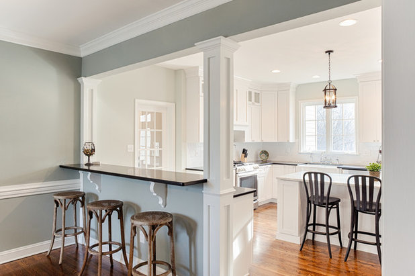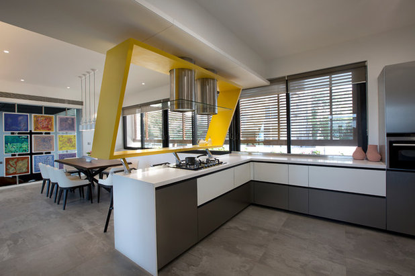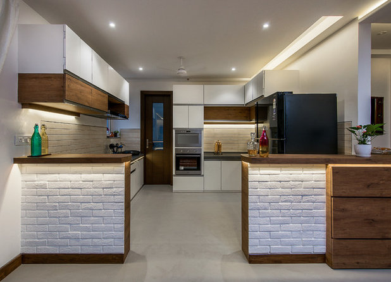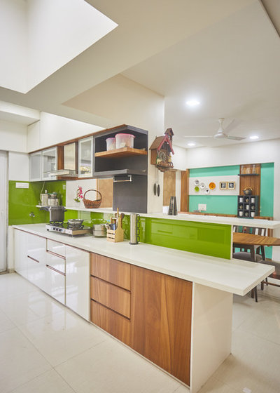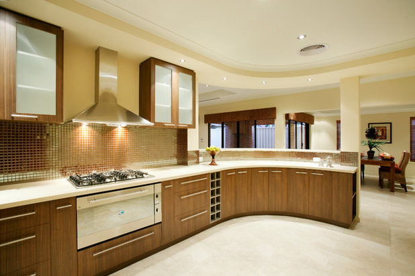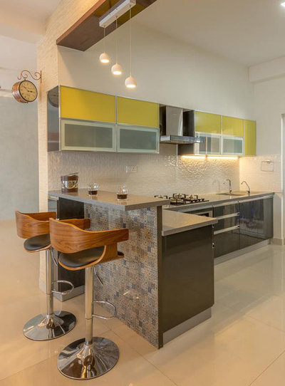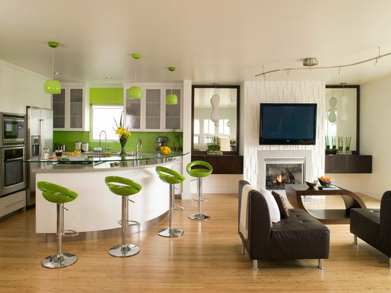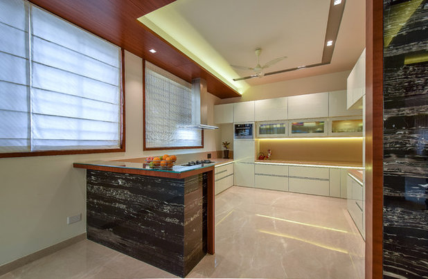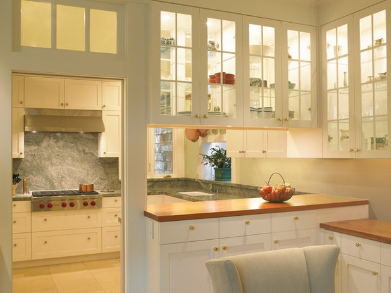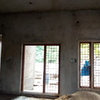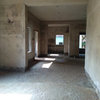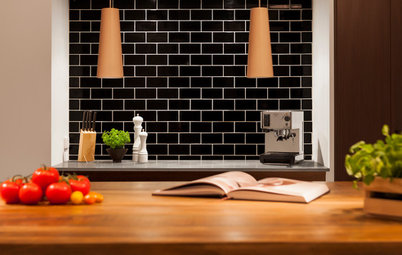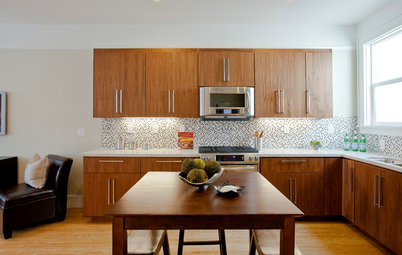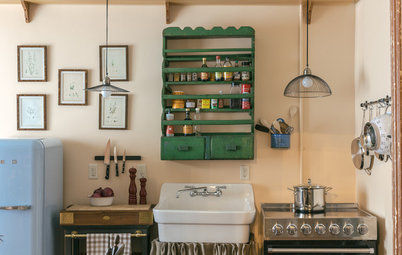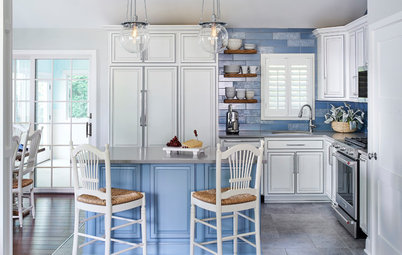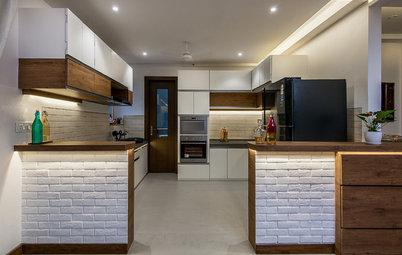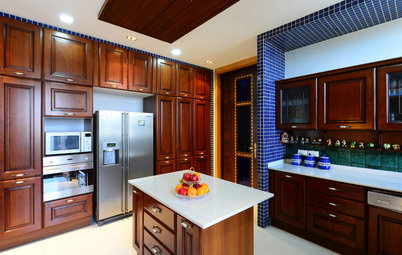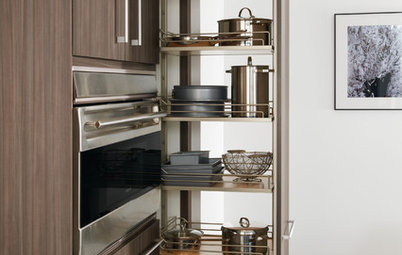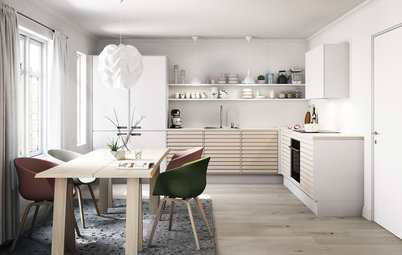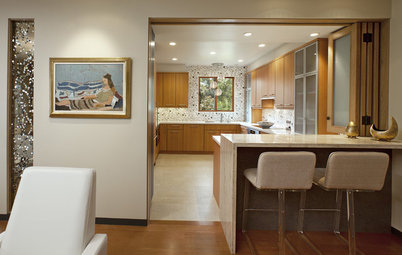Comments
8 Ways to Create a Semi-Open Kitchen
Here are some amazing semi-open kitchen designs that are a perfect mix of open and closed kitchens
Pooja Khanna Tyagi
29 September 2021
Houzz India Contributor. An Architect , Interior Designer, Valuer, a Marathon Runner, and love Writing Poetry and Creative Stories on Building Design. Have been practicing since the year 2000 with specialization in the field of Corporate Interiors with projects extensively published in journals of national repute. Recently honoured with the reputed A3 Foundation award for Journalism for the year 2016 an for architectural poetry in the year 2018. Currently practicing and residing in Delhi and Noida.
Website: www.khannaenterprise.com, Email: poojakhanna224@gmail.com, M:9891993392
Houzz India Contributor. An Architect , Interior Designer, Valuer, a Marathon Runner,... More
Semi-open kitchens are becoming popular because they form an interactive and functional space, which helps maximise space in urban Indian homes, especially if they are compact in size. The best part about a semi-open kitchen is that it cleverly combines the openness of an open kitchen and the privacy of a closed kitchen. Take a good look at these semi-open kitchen designs as they will give you enough food for thought.
Find out more details of a project and see more of a professional’s work by clicking on a photo.
Find out more details of a project and see more of a professional’s work by clicking on a photo.
1. Install full-height partitions
In this example, Jannat Vasi Interior Design has created a floor-to ceiling partition with open shelves and angled panels so that it provides limited views of the kitchen. The dining table is cleverly integrated with the partition to form an interesting detail.
In this example, Jannat Vasi Interior Design has created a floor-to ceiling partition with open shelves and angled panels so that it provides limited views of the kitchen. The dining table is cleverly integrated with the partition to form an interesting detail.
Hsu McCullough has introduced a wooden partition to cordon off the kitchen from the dining space. One side of the partition incorporates the kitchen countertop, open shelves and the sink.
Just see how the wood tones of the flooring, the partition, kitchen cabinetry and open shelves weave the space together.
Find a kitchen designer on Houzz
Find a kitchen designer on Houzz
hOme PM&P sas has segregated the kitchen with an L-shaped countertop with open shelves. The wooden battens function as a screen to conceal the kitchen clutter.
2. Install frameless glass
Clifton Leung Design Workshop - CLDW.com.hk has used a combination of frameless glass panels and a sliding glass panel to divide the kitchen countertop and the breakfast counter into distinct zones.
Clifton Leung Design Workshop - CLDW.com.hk has used a combination of frameless glass panels and a sliding glass panel to divide the kitchen countertop and the breakfast counter into distinct zones.
SPACES ARCHITECTS@ka has installed a full-height frameless glass partition to create a semi-open kitchen which offers maximum visibility. Also, the kitchen smoke, grease and cooking odours are restricted to the kitchen.
Here the designer has introduced a large frameless glass panel to demarcate the semi-open kitchen and create the illusion of more space.
3. Use folding dividers
A convertible kitchen by Jackson & LeRoy incorporates folding windows which can be opened or closed as required.
A convertible kitchen by Jackson & LeRoy incorporates folding windows which can be opened or closed as required.
4. Put in a sliding door
diSalvo Interiors has created a semi-open kitchen with a frosted glass sliding door so that the kitchen can be cordoned off during meal preparation or when the AC is switched on. The sliding door is perfect for compact homes, while the translucent allows light to pass through it.
diSalvo Interiors has created a semi-open kitchen with a frosted glass sliding door so that the kitchen can be cordoned off during meal preparation or when the AC is switched on. The sliding door is perfect for compact homes, while the translucent allows light to pass through it.
5. Get a pass-through window
The pass-through window of this semi-open kitchen by Axiom Design Build makes it convenient to pass dishes to the dining area.
The pass-through window of this semi-open kitchen by Axiom Design Build makes it convenient to pass dishes to the dining area.
In this example, Mudbricks has incorporated a cutout within the kitchen wall. A wooden ledge projects outwards from the pass-through window and serves as a breakfast counter.
The strategically positioned breakfast countertop, columns and beam form a rectangular pass-through window for this semi-open kitchen by Rudloff Custom Builders.
In this semi-open kitchen by Sunil Patil and Associates, a rhomboid service window houses the kitchen chimney and looks stylish in hues of bright yellow.
These Chimneys Are Elevating the New Indian Kitchen Experience
These Chimneys Are Elevating the New Indian Kitchen Experience
6. Add a high partition
A textured brick partition clearly divides the kitchen and offers limited visibility of the food preparation zone.
A textured brick partition clearly divides the kitchen and offers limited visibility of the food preparation zone.
atuljoshi i n n o v a t i o n s has installed a raised skirting above the countertop to block a direct view of the working zones of the kitchen. The backsplash and skirting stand out in olive-green lacquered glass.
In this semi-open kitchen by Goodluck modular kitchen, the metallic tiles of the kitchen backsplash continue as a skirting above the curved cabinets. The wooden cabinetry adds warmth and contrasts with the metallic-finish tiles.
7. Get a raised breakfast counter
Just see how the front panel of the countertop is raised by Ar. Manoj Javali so that the kitchen countertop remains out of sight.
Just see how the front panel of the countertop is raised by Ar. Manoj Javali so that the kitchen countertop remains out of sight.
Lori Dennis, ASID, LEED AP has used curved glass to add height to the existing breakfast counter. The kitchen backsplash, pendant lights, window blind and bar stools stand out in bright hues of green.
New Indian Kitchens Are All About Islands & Breakfast Counters
New Indian Kitchens Are All About Islands & Breakfast Counters
The natural grain patterns of black marble combine with wood to impart a rich and sophisticated look to the raised countertop that can also serve as a buffet counter during get-togethers.
8. Use double-sided cabinets
The cabinets with glass shutters on both sides bring in natural light while offering privacy and extra storage in this all-white kitchen by Gast Architects. The void between the countertop and the overhead cabinets functions as a service window.
Read more:
Is an Open Kitchen Layout Right for Indian Homes?
10 Ways to Deal With Open Kitchen Shelves
Tell us:
Do you have a semi-open kitchen in your home? Share images in Comments below.
The cabinets with glass shutters on both sides bring in natural light while offering privacy and extra storage in this all-white kitchen by Gast Architects. The void between the countertop and the overhead cabinets functions as a service window.
Read more:
Is an Open Kitchen Layout Right for Indian Homes?
10 Ways to Deal With Open Kitchen Shelves
Tell us:
Do you have a semi-open kitchen in your home? Share images in Comments below.
Related Stories
Kitchen Ideas
7 Essentials For a Successful Kitchen Renovation
Remodelling your kitchen? Updating cabinets, walls, backsplash, flooring, storage should be a must on your list
Full Story
Kitchen Ideas
10 Key Kitchen Dimensions You Need to Know
Here are key kitchen dimensions that will help you design like a pro
Full Story
Indian Homes
Renter's Dilemma: How to Update an Indian-Style Kitchen Design
Follow these simple, renter-friendly tips to update your space into a modern kitchen
Full Story
Kitchen storage
Say Hello to the Most Popular Types of Kitchen Wall Cabinets
Find out which kitchen wall cabinet style combines convenience and good looks, is easy to maintain and best suited for you
Full Story
Decorating Guides
Is an Open Kitchen Layout Right for Indian Homes?
Explore the strengths and shortcomings of an open kitchen design and find out whether it makes sense in your home
Full Story
Most Popular
What's the Best Material for Kitchen Cabinets?
Choices are aplenty when it comes to cabinet materials. Find the pros and cons of the top 5 available in the market today
Full Story
Lighting Ideas
How to Light Kitchen Counters
By David Warfel
Discover these 6 professional tips for lighting your countertops and other kitchen workspaces
Full Story
Kitchen storage
6 Must-Have Modular Kitchen Accessories
These accessories for modular kitchens are guaranteed to increase efficiency and storage
Full Story
Photo Books
23 Scandinavian Kitchens That Pack Extra Punch
Blonde timber, white details and pared-back designs are key Scandi kitchen looks
Full Story
Kitchen Ideas
Have an Open Kitchen That Can Be Closed Off Too
By Jennifer Ott
Get the best of both worlds with a kitchen that can hide or be in plain sight, thanks to doors, curtains and savvy design
Full Story

