Kitchen Guides
6 Things to Know Before Designing a Kitchen Island
Size, seating height, all those appliance and storage options ... here's how to clear up the kitchen island confusion
The kitchen is one of the most complicated spaces to design in a house — and figuring out how to design an island can be confusing for homeowners. Houzz’s discussion boards are full of users asking for help on how to decide on a kitchen island size.
While there’s no set formula for figuring out how to size an island, some measurement guidelines can help. Kitchen designers Thomas Ahmann and Steve Justrich offer good advice for planning your kitchen island. Start with asking yourself six basic questions.
While there’s no set formula for figuring out how to size an island, some measurement guidelines can help. Kitchen designers Thomas Ahmann and Steve Justrich offer good advice for planning your kitchen island. Start with asking yourself six basic questions.
2. What appliances do you need in your kitchen island?
If you’ve decided you want to integrate appliances into your kitchen island, you need to plan for function as well as spacing. “If the main sink is in the island, you’ll need a dishwasher. You will also have to decide if the dishwasher is to the right or the left of your sink,” says Justrich. If this is going to be your main prep area, you’ll need trash, recycling and compost areas nearby, too.
How big is your kitchen? If you have a large kitchen and your refrigerator isn’t near the island, you may want a smaller under-counter refrigerator nearby. If you’re installing a cooktop, take the space needed for an exhaust vent or hood into account. Make a list of everything you want in your kitchen island, in order of priority. You may not be able to get everything in your island, but try to get at least your top five features.
If you’ve decided you want to integrate appliances into your kitchen island, you need to plan for function as well as spacing. “If the main sink is in the island, you’ll need a dishwasher. You will also have to decide if the dishwasher is to the right or the left of your sink,” says Justrich. If this is going to be your main prep area, you’ll need trash, recycling and compost areas nearby, too.
How big is your kitchen? If you have a large kitchen and your refrigerator isn’t near the island, you may want a smaller under-counter refrigerator nearby. If you’re installing a cooktop, take the space needed for an exhaust vent or hood into account. Make a list of everything you want in your kitchen island, in order of priority. You may not be able to get everything in your island, but try to get at least your top five features.
3. How much storage do you need?
A lot of this depends on your kitchen layout. If you have space for a lot of cabinetry in the kitchen, island storage may not be a priority. If this is to be your main prep area, the sink and other appliances may have to come first, but try to make room for prep utensils and cutting boards near the sink.
“Typically, two 24 inch base cabinets back to back will accommodate most under-island functions,” avers Justrich. “But make sure that your island isn’t too big, with extra space in the middle.”
Ahmann suggests making your island 3 feet wide, as that tends to look best — although sometimes a width of 2 feet is the best fit. The length can be as short as 4 feet, but he suggests planning for at least 7 feet if you need to accommodate a sink, a dishwasher and a cooktop.
A lot of this depends on your kitchen layout. If you have space for a lot of cabinetry in the kitchen, island storage may not be a priority. If this is to be your main prep area, the sink and other appliances may have to come first, but try to make room for prep utensils and cutting boards near the sink.
“Typically, two 24 inch base cabinets back to back will accommodate most under-island functions,” avers Justrich. “But make sure that your island isn’t too big, with extra space in the middle.”
Ahmann suggests making your island 3 feet wide, as that tends to look best — although sometimes a width of 2 feet is the best fit. The length can be as short as 4 feet, but he suggests planning for at least 7 feet if you need to accommodate a sink, a dishwasher and a cooktop.
4. How high should the counter be?
First things first: Determine your seating height. If you want to have bar stools at your island, you’ll need to decide if it’s 36 or 42 inches high. A 42 inch high bar stool and bar tend to have a bit more flexibility — the island can be designed in two levels, with the working side set lower for prep work and the dining side higher to accommodate bar stools. The step in between is a handy place for electrical outlets, too.
A 36 inch high bar provides for seating that’s between a typical bar stool and a table seat. It doesn’t allow for quite as much flexibility in design but can be a good choice for a defined eating area. Ahmann suggests leaving at least 12 inches of overhang for seating areas, but 15 to 18 inches tends to feel more comfortable.
First things first: Determine your seating height. If you want to have bar stools at your island, you’ll need to decide if it’s 36 or 42 inches high. A 42 inch high bar stool and bar tend to have a bit more flexibility — the island can be designed in two levels, with the working side set lower for prep work and the dining side higher to accommodate bar stools. The step in between is a handy place for electrical outlets, too.
A 36 inch high bar provides for seating that’s between a typical bar stool and a table seat. It doesn’t allow for quite as much flexibility in design but can be a good choice for a defined eating area. Ahmann suggests leaving at least 12 inches of overhang for seating areas, but 15 to 18 inches tends to feel more comfortable.
5. How will it fit into your kitchen layout?
Kitchens are anything but static — the busy nature of this space requires every part to be cohesively designed. Make sure that the working side of your island can function with the opposite kitchen counter. Will it make sense with the rest of your kitchen? Can it complete the work triangle of the sink, range and refrigerator or do you need another working area with a prep sink?
The open floor area around the island also requires some calculation. Ahmann suggests about 3 feet of floor space on the ends of the island. The working sides of an island should have 42 inches of space as a minimum, but more than 5 feet usually isn’t necessary. The entertaining and eating side of the island is usually determined by the adjacent space — a dining room or living room — if there is one.
Kitchens are anything but static — the busy nature of this space requires every part to be cohesively designed. Make sure that the working side of your island can function with the opposite kitchen counter. Will it make sense with the rest of your kitchen? Can it complete the work triangle of the sink, range and refrigerator or do you need another working area with a prep sink?
The open floor area around the island also requires some calculation. Ahmann suggests about 3 feet of floor space on the ends of the island. The working sides of an island should have 42 inches of space as a minimum, but more than 5 feet usually isn’t necessary. The entertaining and eating side of the island is usually determined by the adjacent space — a dining room or living room — if there is one.
6. Do you need a designer?
It depends. Islands are often the main gathering and work spots in the kitchen, so a lot of thought goes into them. “Anyone with a good sense of proportion and one who takes care in planning for all the proposed uses can figure this out,” says Ahmann. “But that’s not everyone. A designer or an architect can help in working this out, especially when related to more than just a working kitchen.”
Read More:
7 Ways to Modernise Your Kitchen
How to Make Open Kitchens Work in Indian Homes
Tells us:
How have you designed your kitchen island? Share pictures with us in Comments below.
It depends. Islands are often the main gathering and work spots in the kitchen, so a lot of thought goes into them. “Anyone with a good sense of proportion and one who takes care in planning for all the proposed uses can figure this out,” says Ahmann. “But that’s not everyone. A designer or an architect can help in working this out, especially when related to more than just a working kitchen.”
Read More:
7 Ways to Modernise Your Kitchen
How to Make Open Kitchens Work in Indian Homes
Tells us:
How have you designed your kitchen island? Share pictures with us in Comments below.




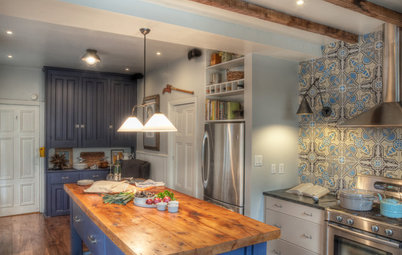
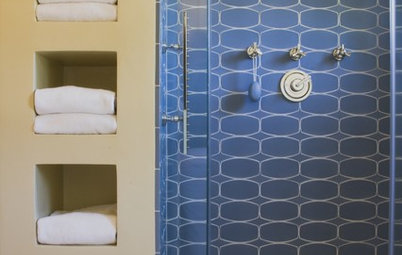
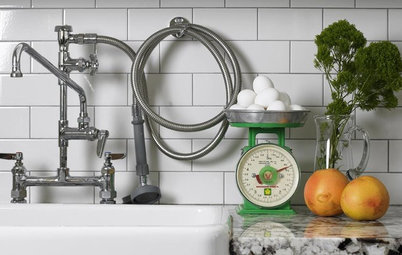
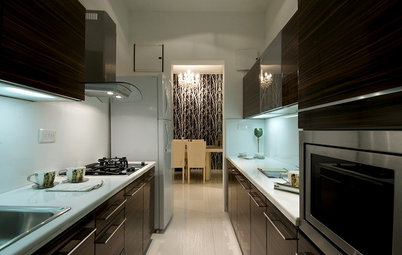
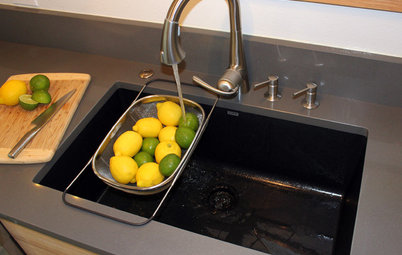
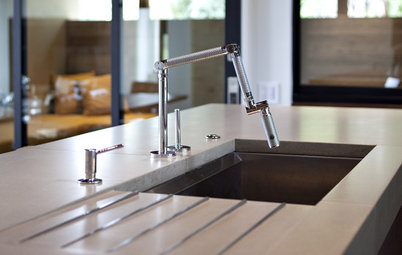
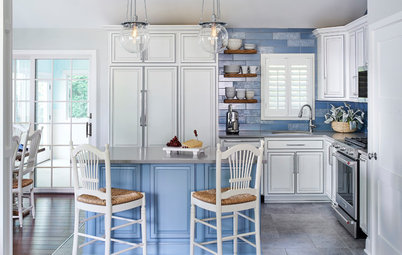
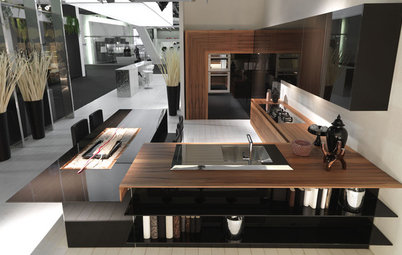
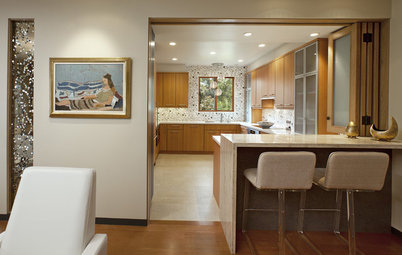
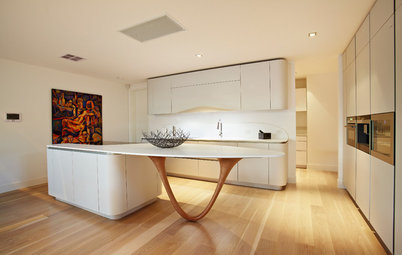
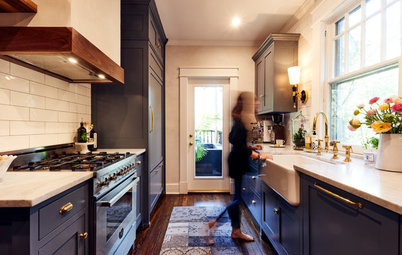
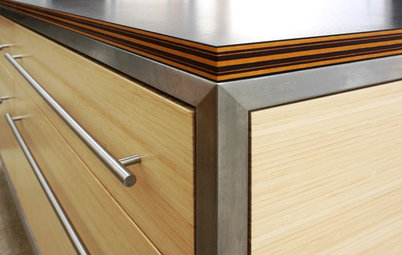
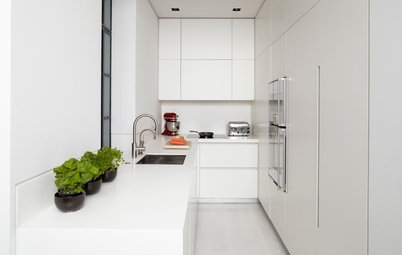
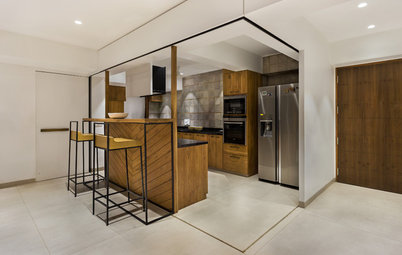
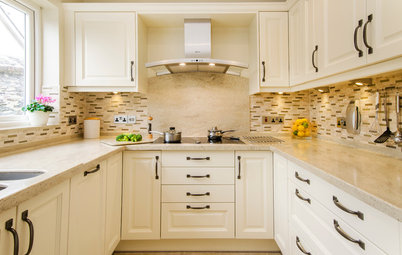
Before you start thinking about smart storage solutions and what range you want, decide what your island’s main function is going to be. Most islands have a side devoted to cooking and a side devoted to eating, but what will your emphasis be? Prep work, cooking, cleaning, eating or entertaining? Or will you use it for everything, including homework and house projects?
If you want appliances and sinks in your island, you’ll need more space. If it will be used just for casual meals, seating should be your priority.
“The discussion regarding a kitchen island is really just a small subset of issues which the overall kitchen design and surrounding space must resolve,” says Ahmann. “In the overall scheme, what gets delegated to the island is part of the overall flow of working and living patterns. The island is part of a solution, and this is where most of the discussion should focus. Then the details will fall into place.”