Small roman brick house...needs curb appeal!
annart24
10 years ago
We had so many ideas to make our 550 sqft home either modern or cute. Our remodeled interior feels great, but we cannot decide on windows or paint colors that won't break our budget. We are stuck with the red tile roof and I want to paint the roman brick. W are still open to fence style as well...help!

Featured Answer
Sort by:Oldest
Comments (20)
annart24
Original Author10 years agoThanks, Joseph! But, I we don't know how to make this ROMAN brick updated. I see that your website has a lot of traditional brick..love it! But, we don't know how to embellish what we have. I happen to be a painter, so that's the only solution I think of.Sharon Cameron
10 years agoI don't know what Roman bricks are but, I quite like the bricks your house is built with but I would update your garden and paint the garden wall & fencing.annart24 thanked Sharon CameronKuth Ranieri Architects
10 years agolast modified: 10 years agoThere are a couple options that come to mind: Wait for the hedge to grow tall (keep it manicured as best you can), so that it will give you a private outdoor enclosure at the front of your house. Where that large window is facing the street, install french doors in its place, and an expansive deck for which the french doors opens out on to. The second option is to redo your landscape in its entirety- by ripping out the hedge, growing vegetation that will 'weep' over the unsightly retaining wall, and planting native species in your new front yard. No need to paint your brick just yet.annart24 thanked Kuth Ranieri ArchitectsZone 4 Architects, LLC
10 years agoAlthough it is a little difficult to see what is happening with the parts of the property where the house isn't, I have a few suggestions.
1. Improve the entry to the house with a modification to the fence and maybe add a trellis. Could be metal, could be wood. I grabbed a couple of small scale examples, but you could go bigger if you had the budget and would just strive to make it look like an integral part of the house rather than a stuck on element. The examples I provided would be more suited to being located at the top of the steps from the street:
Traditional Landscape
Traditional Landscape by Portland Landscape Architects & Designers Creative Garden Spaces
2. Paint trim and windows black if you think the contrast is too much with the brick and the white.
3. Dress up the CMU retaining wall. Only caution flag there is that it doesn't look like it is well waterproofed behind the blocks, and if you try to apply some kind of paint or directly applied finish to the surface, it will bubble and peel right off. Anything that you would do there would need to have a breather space behind it where the air can flow and not build up mold/mildew.annart24 thanked Zone 4 Architects, LLCTracey Olney
10 years agoCould you tuckpoint the brickwork to lighten the look of the house &/or add awnings to the windows. Not sure what is in front of the windows you could create a paved area using sandstone pavers, this effect would also lighten the look of the front & potentially create a nice seating area (see attached photo ideas). Rather than paint the bricks you could render the walls.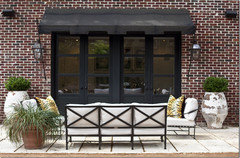
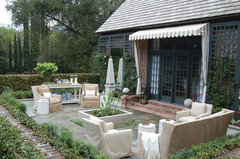 annart24 thanked Tracey Olney
annart24 thanked Tracey OlneyRina
10 years agoI like Tracey's idea of repointing the brick. It looks gorgeous. If I were to repaint, I'd plaster and paint the front garden wall. You surely don't have to live with that. Change the little plank wall on the left of the steps to, perhaps, geometric wrought iron See the back of the upholstered bench in photograph left above. That's the sort of craftsy pattern I mean. I also like the idea of turning that big front window into a door and organising yourself a wonderful, private outdoor sitting room. Awnings could well work, too.
Just don't paint this brick, it's special.annart24 thanked Rinaseashells4me
10 years agoI agree that the brick looks fine the way it is. Also, by painting it, you've now created more maintenance for yourself.annart24 thanked seashells4meindianpatti
10 years agoDon't paint the brick ... it's very nice.
Maybe add a modern lightpost and handrail?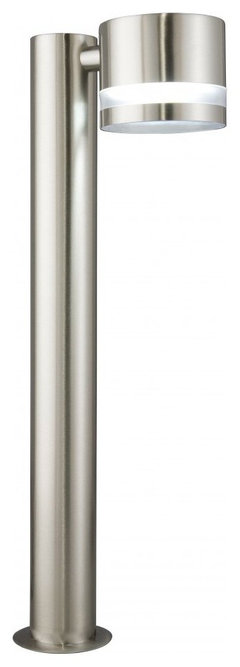
 annart24 thanked indianpatti
annart24 thanked indianpattiwsea
10 years agothe house is adorable. I really think you need to change the landscaping to bring it out. get rid of the junipers, those are extremely dated and do nothing for the slope. Sack the cement wall, upgrade the railings and fencing. without seeing the upper part I can't provide any more suggestions.annart24 thanked wseayellowfinch030
10 years agoPlease, do not paint the brick on the house. It would ruin the character of it. Do something with the cement blocks on your retaining wall & plants. The red bricks on the stairs changed. That's seems to be more of the problem. Lots of work but cost effective. Some flowers rather than all greenery. Check with a landscaper or on web sites for great ideas. You have a very beautiful house, it more the surroundings that need changing.annart24 thanked yellowfinch030Sustainable Dwellings
10 years agoNO!!!! don't paint that brick. You do need to stain/seal that grey block at the street though. Your little house is adorable!!! By the way... no one gets "stuck" with red tile roofs, they are sooo cool!!! and, they will outlast you.annart24 thanked Sustainable DwellingsSustainable Dwellings
10 years agoPS.. you could add some good looking cloth awnings over the front windows with color. Trim the junipers.annart24 thanked Sustainable Dwellingsmpmoates
10 years agoI suggest watching old episodes of Curb Appeal the Block. John Gedding did some phenomenal outside the box redos on all types of houses.
I live in Florida, where houses are concrete block and we stucco over the block on houses and walls.
Once the brick is painted it will need to be repainted for the rest of it's life.annart24 thanked mpmoatesArlene Awarda Architect
10 years agolast modified: 10 years agoHi Annart24,
This is a very cute house! There are a lot of opportunities on what you can do with it! Here is what I came up with:
1. First, the yard. There is an opportunity for new 'tiered' planter bed design.
2. First totally remove overgrown evergreens, bushes in front.
3. Then divide the planting bed into tiers, areas of design. After laying out 'Stone' or brick into mini-tiers, then plant perennials. And for color some annuals. If you plant 2/3's covering you should be fine. It can be like a rock garden.
4. Retaining wall, because it may be up to property line, you may not be able to face it with stone. Also the stair, it may be at it's limit with it's width. I suggesting painting it with concrete approved paint.Colors maybe a green, grey color, natural but subdued. The exposed block looks unfinished, Painting, or staining block may help
5. Actual house: you have an opportunity to design the entry. Take off old awning. And replace it with pergola, this one has 4 columns, white is good. Then you have structure facing street saying entry.
6. Feature: water feature can be placed in between two front windows. I just included a pot as one idea. Then you could place a walk on each side, around it.
Here are some photos I came up with. Arlene
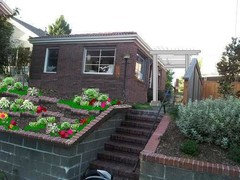

annart24
Original Author10 years agoThank you for these ideas! We never thought about a new awning. Would be especially helpful since we live in rainy Seattle.Arlene Awarda Architect
10 years agoYes, it is 'pergola' with lattice on top. You can cover it. They do have a 'clear' plastic coverup now, one that lets light in, yet protects from UV rays. It is the best of both worlds!!.annart24 thanked Arlene Awarda Architectmpmoates
10 years agoI love Arlene Warda's ideas and I would add a small specimen tree in front of the small front window to draw the eye away from the mismatched windows. Something that is suitale for your area.victorianbungalowranch
10 years agoIf you are still listening, Roman (long narrow) bricks are characteristic of midcentury homes and offer a nice modern touch and texture. Please don't paint. I like the suggestion of the pergola to update it and give you a bit of cover for the door. Houzz has examples of more modern type versions that would fit well with your home.
The metal windows are characteristic too--I prefer the white muntins to the dark--and removable interior storms are the way to go to make them more efficient. You can DIY them with wood frames and plastic sheeting, or order DIY kit version with metal casing and magnetic catches, and order your own plexiglass. Surprisingly, the shirk wrap plastic in a wood frame looks and works great, and costs less than $1 a square foot. Univ. of Maine has great weatherization videos, and Mother Earth News and other websites have good DIY storm window and thermal shutter and window treatment DIY tips. Metal window repair is covered by Preservation Briefs for the Dept. of Interior.
I once saw a redo that involved tearing out "dated" roman bricks for grey ceramic tile to make it more "Midcentury Modern." Hello--that type of brick IS midcentury, and much favored by Frank Lloyd Wright and his followers, so the homeowners tore out the real thing in favor of a modern imitation.Balber Architecture, Inc.
9 years agoGreat lines to this little brick box…it looks nice perched on the pedestal of the land. I think the main problem is that it is a bit hodge-podge. We just need to keep the amount of “stuff” going on to a minimum and then the house should “pop”. This is what I recommend per my rendering: I love the plantings on the left side, but the plantings on the right don’t match, therefore it looks like it is in disarray. To remedy this, just rip out the plants on the right and mimic that on the left. This will create “bookends” and a great sense of entry and arrival. It will be exciting to walk through the bookends. I would then stucco over the exposed CMU a plain white. I’d nix the wood slat fence as it seems arbitrary and the wood is not repeated anywhere. I would nix the small roof over the entry door and add a white and gray awning in its place. I would also add these same awnings over the front windows. Good luck! :)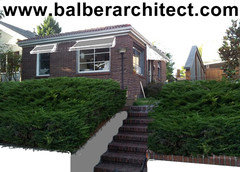

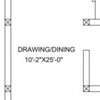
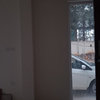
Joseph I. Mycyk Architects, Inc.