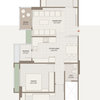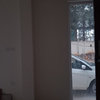Looking for ideas to combine units A and B into a single apartment.
Design suggestions are welcome!
Top of the pic is EAST.
All measurements in Feet/inches
Constraints:
- Cannot alter any pillars (dark black, highlighted in yellow)
- The walls / structures on the right side area of the red line marked cannot be altered.
Requirements :
Rooms
- Preferring larger rooms, at least two big rooms approx. 10+ x 14+
- 4 rooms and 1 smaller study required.
- 4 bathrooms are enough. 1 common and 3 attached.
Kitchen
- cooking area must be on the east
- utility area outside the kitchen
- need a larger space to accommodate fridge, oven, grinder etc. preferably 12+ x 10
- The unit A's kitchen + adjacent room is preferred to be combined.
Other :
- Need a pooja unit facing east (preferably 7x4) , would be great if it extends from the living
- Need a nice space for a 6x3 jhoola (swing)
- Living room should not feel too long and narrow.



Architecture Mannerism Design Studio
Solids and Voids
Related Discussions
need help for spilit level home plan 2 room kitchen drawing diningand
Q
Need help in doing interiors in my new apartment
Q
Need Help for Floor Plan Exterior look as well as Interior Designing
Q
Need help on floor plan
Q
Purva Shukla Designs
JLR Interiors
Archmonk
Snaa Associates