Open Kitchen Lighting Layout Help
Alex N
last year
Featured Answer
Sort by:Oldest
Comments (6)
Cornerstone Design Studio India
last yearAlex N
last yearRelated Discussions
Need help in lighting in kitchen
Comments (1)I'll assume you are asking about puck shape LED lights. Those typically have a slightly focused output compared to other lamping so I'd say they need to be spaced a little closer than normal. But that is offset by the greater than normal distance from countertop to underside of upper cabinets; the greater the distance the beam travels, the larger the cone of light expands. However, LED lights, which I do love, have a lower lumen output. Pucks generally put out 200 lumens which is the rough equivalent of a 25w incandescent. So you may need more of them to give you the cumulative lumens needed for task lighting. Lighting layouts are tricky and always site specific. So with my lack of knowledge of you cabinet run and needs, take this with a grain of salt. I would space them 18" and antipicipate using more than initially planned. Phew!!! After all that, I much prefer STRIP style LED lighting for under cabinet lighting. There operate on 12v or 24v transformers, can be dimmed with a electronic dimmer switch and their lumen output is based on a linear foot measurement of the strip. 24v systems are better as they put out around 240 lumens per linear foot. The main advantage of these is the even output of light across the space. These are awesome when you're doing a whole kitchen because each short stretch can be daisy chained so they are all on one circuit. If you're doing one small area, stay with pucks. Hope this helps....See MoreHelp! Small kitchen layout
Comments (8)An 8'x8' kitchen is a classic deadend galley style kitchen. Option A is to locate the refrigerator adjacent to the center doorway, stove with exhaust hood in the middle of the dead end end wall, sink in the center of the wall opposite the refrigerator. LOGIC: Classic triangular work relationship, plenty of counter workspace, easy access to refrigerator for others without interfering with someone cooking at the stove, space on each side of the sink for a dishrack. Option B really can't beat Option A unless your building's plumbing wall dictates other locations for your sink and stove. Is there a window in the kitchen? This can also have impact on the layout....See MoreHelp with layout for living room and kitchen
Comments (16)@mhatres, Consider yourself lucky today. I had a student designer who wanted to see how a design can be made with a little information. I took your floorplan for an example and made these designs for you. Hope you liked them!...See MoreNeed Ideas for kitchen layout, island and dining area
Comments (3)I'd open it above like a 'pass-through' and bring the table out in front of it with a bench under the opening....See MoreShree Sham Creations
last yearCornerstone Design Studio India
last year
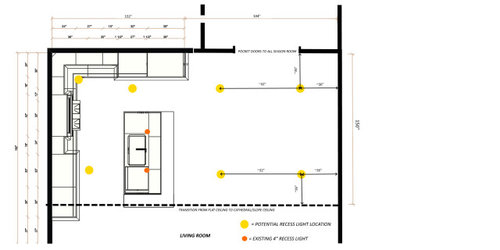

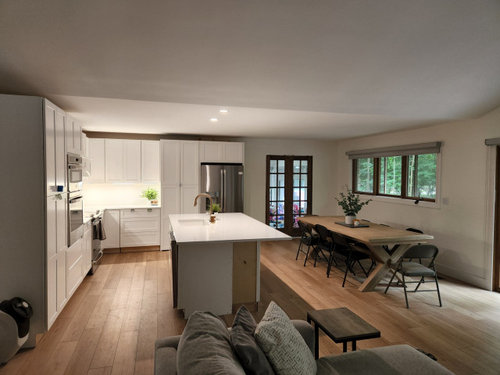
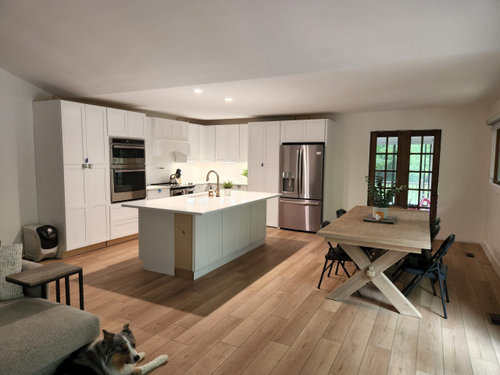
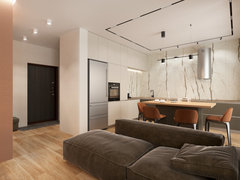
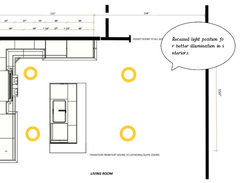
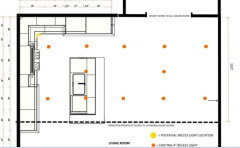
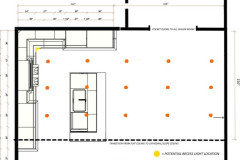
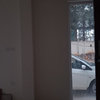
Alex NOriginal Author