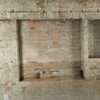False Ceiling advice.
RAHUL AGGARWAL
last year
Hello. Hello I want some advice on how to place the cassette AC and accordingly plan the false ceiling of my lobby area.
The HVAC system installed between the living room and the dimming room has a two way cassette AC. I have attached a picture showing the same.
The issue is due to the cassette the ceiling clear height is 8FT 8Inches after POP work which is quite less.
The slab to slab height is 10FT2” and there’s a 6” latak beam. The cassette unit needs to lower the ceiling by around 15” so after POP the clear height will be around 8FT8”
Is there a way I can lower only the cassette AC area and increase the ceiling height around it?
Achieving atleast 9FT3” height?
I’m not comfortable in lowering the entire ceiling just because of the cassette AC.




Rupal shah
WellThenSo | Interior & Furniture Design
Related Discussions
Need Help with ceiling lighting!
Q
how good is plywood as false ceiling plywood false ceiling
Q
Help identifying the lights used/ alternative to false ceiling
Q
Need help for false ceiling
Q