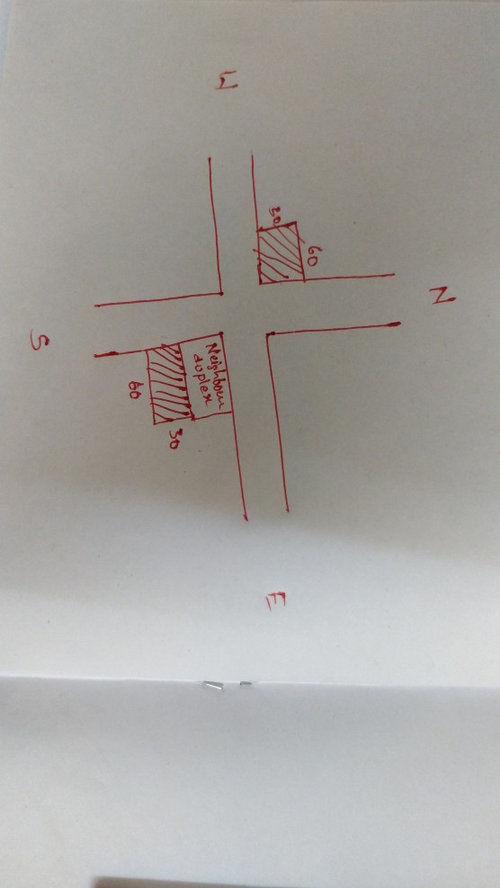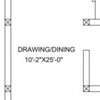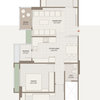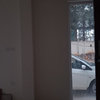House construction and interiors plan
Maddy
2 years ago
Dear Architects,
I'm looking for help in designing and planning my house construction. Guide me with the construction plan and simple looking interiors and ofcourse cost effective.
We have two plots one with 60*30 (30 - east facing road and 60-South side road) and 60*30 (30 - west facing road surrounded by houses). Need your suggestions as well which plot is good for below requirements
1. Master Bedroom with attached bath (Glass door shower type)
2. Study or work space in master bedroom (Mandatory)
3. Children Bedroom (Attached bath not mandatory if possible small bath )
4. Pooja Room
5. Dining with wash basin (Six Seat)
6. Living Room (with 3+2 sofa and Diwan)
7. Parking (Ertiga 7 seater and two bikes)
8. Washroom (outside house)
Above are the mandatory requirement to be considered and suggest which plot is good and with design.
Future Plan to Consider (Optional)
1BHK pent house
Gym Area
Roof Garden
All suggestions are welcome..please share your experience and thoughts. Thanks in advance.
plot details highlighted with sample diagram




MaddyOriginal Author
Pranjali Vaidya
Related Discussions
1st floor Swimming pool beside house construction plans
Q
my home planning need interior designs
Q
NEXTGEN CONSTRUCTION AND INTERIOR
Q
Engineers, Surveyors, Interiors,Vastu Consultant, Construction
Q
Cornerstone Design Studio India
A+M21Architect's
MaddyOriginal Author
Ontogenesis Design Studio
Cornerstone Design Studio India
TM Co. Designs