Before & After: A kitchen transformed
I For Style
2 years ago
last modified: 2 years ago
Featured Answer
Sort by:Oldest
Comments (10)
Related Discussions
Reviews for kitchen appliance brands
Comments (122)I had purchased hafele hob 10 months back... I got it serviced 6 times... Now i requested for replacement with new one... Still they have not attended my request......See MoreDo You Need New Kitchen & Family Room Denver?
Comments (0)OGDEN STREET ADDITION, NEW KITCHEN, FAMILY ROOM, AND DECK Before the image of the Right Construction work After the work of Right Construction team Call Us today! (303) 748-3664 For better design to your Dream home....See Morekitchen
Comments (19)acc to ur kitchen cabinet pic, I would request u to get stone ( kadapa ) vertical base frame and on top before granite fitting and then wooden panel can be done for drawers n shelves. this will eliminate wood to get wet and start to fall apart. looking forward to modular version need to know it last few years only. wherever water is concerned only wooden panels won't work for longer n steady use. for counter tables or side working space that will work but not where the sink will be placed....See MoreNeed advice on kitchen design
Comments (19)Going with professional has its own advantages. Afterall he is pro, so he has studied more and has more experience. However is this person from the kitchen shoppee, which is giving you quotation of kitchen installation? In such cases, I have experienced that they just make boxy kitchens where they add lotsa fittings, that increases your budget. Open shelves does not need such fittings, so such are omitted...Normal door wali cabinets are less and number of drawers increased. Going on own is not a bad idea, provided you need to study it well. Note down the requirements, classify work areas and so on... In this approach , you have to go bit slower and carefully. Allow some flexibility in design, so that in future , you can alter as per the need. Sometimes we come to know the problems after few months/ years and we cant change it later. Ultimately compare between [your time+ efforts+ study+ error chances] Vs Hiring professional and go ahead accordingly....See MoreAsif Ali
2 years agoElspeth McMillan
2 years agoI For Style
2 years agoElspeth McMillan
2 years ago



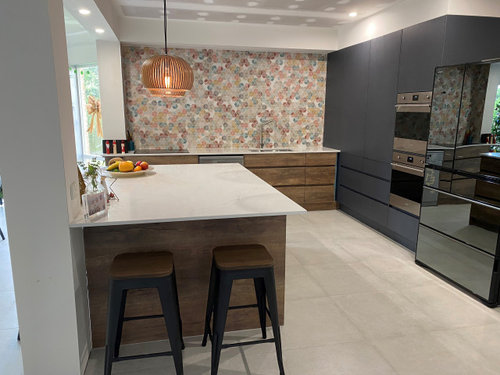
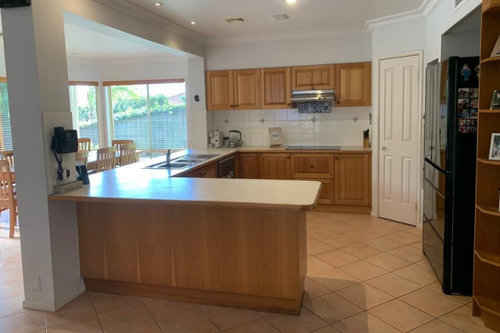
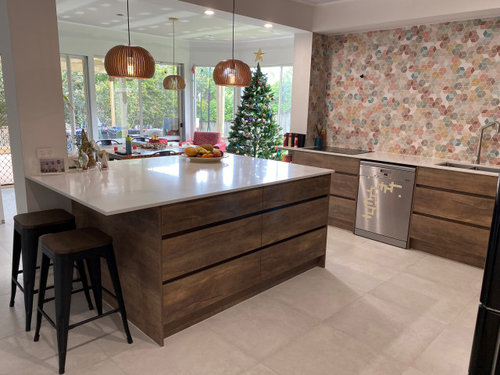
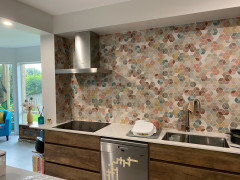
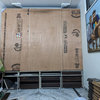
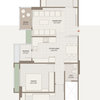

GB designs