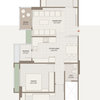Dilemma between assigning Dining and living space in the duplex
Jas K
2 years ago
I need help in allocating internal space in duplex ground floor. Floor plan of the ground floor has been shared.
Kindly suggest how to allocate Room 1 and Room 2 for dining and living space. There is no common wall between both rooms and Room 2 has wide entrance from the exterior car parking side.
Room 1 has one wide window on the back and two small windows on side setback and one door at the back setback. There is park on the back side of the duplex outside the boundary of house.
We would like to keep living room as public space and dining space as personal space if possible.




Sakshi Mundhara
Jas KOriginal Author
Related Discussions
Need help with my living room
Q
need to design living room for maximum sitiing / adequate free space
Q
Ideas for front elevation!
Q
Small Living Room layout dilemma
Q
Studio Wight
Artsy Corner