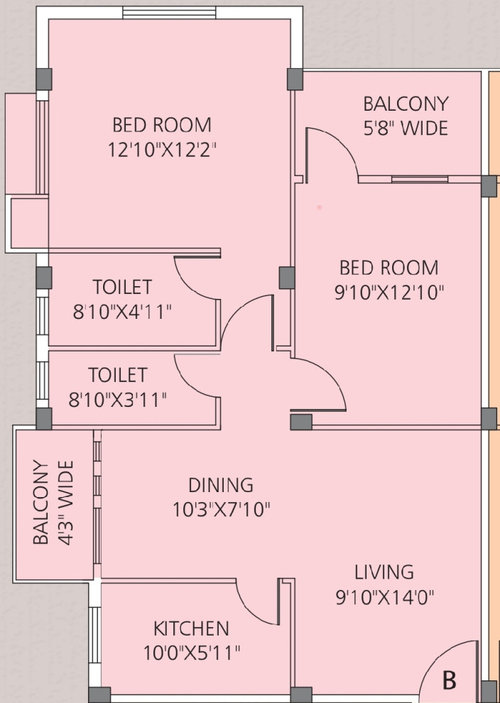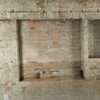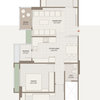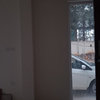Seeking for 3D design plan
Satyajit Bose
2 years ago
Featured Answer
Comments (9)
INSCAPE ARCHITECTS
2 years agoINSCAPE ARCHITECTS
2 years agoRelated Discussions
I want Interior Design with 3D view.
Comments (6)Cornerstone - Commercial engagement is definitely required if fair quote is placed....See MoreSuggest 3D design for my house
Comments (7)Hii sir...I'm an interior designer and our company will provide u the best space palning and 3d design according to ur requirements,taste & preferences ....kindly check our work profile and let me know if u r interested....thank you. kindlly contact for more details - 7003969240...See MoreFloor plan to 3D design
Comments (11)Greetings! We provide full scale solutions including services (MEP,3d,interiors,structural,construction), if you are still looking for the job to be done you can contact us at details mentioned in our page....See More3D Elevation Design
Comments (1)only 3d?...See MoreSatyajit Bose
2 years agoINSCAPE ARCHITECTS
2 years agoSatva interior
2 years agoStudio mizu
2 years agoSatyajit Bose
2 years agoSatyajit Bose
2 years ago




Cornerstone Design Studio India