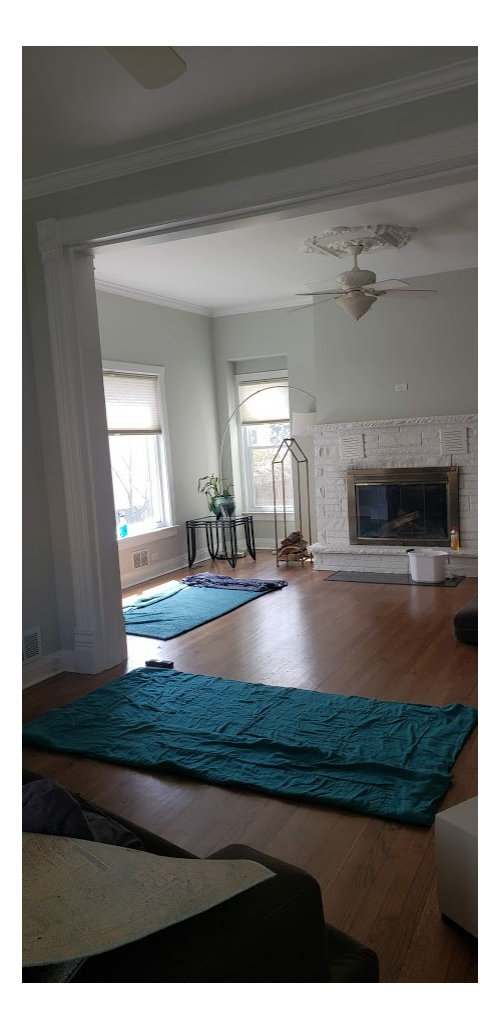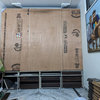Help please! trying to design my living room in new home and NERVOUS!
My husband and I bought my first home and are very new at designing! The hardest space for us to imagine is the living room. Pictures at bottom. Any advice you have is much appreciated!
About us:
Only my husband and I live here now, but kids coming in the future. We like to lounge in front of the TV and we like to entertain guests near the TV/fireplace.
What we're working with:
We have a very large living room. It is almost like 2 rooms - there is no wall, but sort of an "archway" divider between them (see photo). The front of the house is on the left. The window on the left overlooks the front porch. There is no real entryway. There is a tiny entryway (not depicted) on the other of side what I labeled as the front door, just enough room for a front closet. We have a separate dining room (not depicted) with plenty of table seating.
What we want:
We want a better entryway where we can sit down to put on shoes, put down the mail, grab odds and ends on way out door, look at mirror on way out, say goodbye to guests, etc.
We want a living room with seating near the fireplace, and we also want to use that right side of the room for the TV. There is less privacy in the left side of the room, lots of pedestrians going past the big window, so not as good for lounging.
What I am thinking:
I provided an idea for furniture layout. Green is seating, orange is wooden furniture, yellow is rugs, grey is other decor. You can see that I am ignoring the archway divider, and essentially creating my own division using furniture, to make the left side of the room (the entryway) smaller and the right side of the room (the living area) bigger. The only items that exist now are the fireplace, tv stand, and window seating/storage bench. The "console table" in the top right would mostly be a spot for plants, lots of windows there.
Do you think this could work? I'm not so much worried about all the details of the decor, mostly the general idea and especially the sofa size and placement. The first thing that I plan to buy are the sofas, an expensive move that will set the stage for everything else! So I don't want to make a big mistake on that piece. We have found a sofa that we like. It is available in 76, 82, or 92 length and 36, 41, or 47 depth. I was thinking that the 2 sofas should match in terms of design, but maybe they could be two different depths. So one at 82 x 47 and the other at 82 x 40. I like the extra depth for the sofa that is in the middle of the room because it fills out some of the extra space there. I know the layout is a little unconventional. It seems that a lot of people favor accent chairs etc in lieu of 2 couches, but sometimes we both like to lay down. But I don't want to crowd the space by having too much sofa either..
Hopefully this was not too wordy. I am new to the forum, so I don't know all the protocols. I am happy to answer questions. Any thoughts are welcome - whether advice, critique or encouragement. Thanks!!






Prayogshaala Architects
Home tiles, 7737547489
Related Discussions
Need help to design rooms for my new home
Q
I need help to design my Living room.
Q
Need help in designing my kitchen and living room.
Q
Need help with designing my living room and dining hall
Q
Shades By Shweta
peol peolsolutions
Shades By Shweta