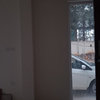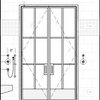25*42 layout dimensions.. 1050sqft
Anto David
3 years ago
Featured Answer
Comments (9)
Kathaa Studio
3 years agoNipun Girdhar
3 years agoShades By Shweta
2 years agoSpace Architects
2 years agoPranjali Vaidya
2 years agoFour wall story
2 years agoA V Design Studio
2 years agolast modified: 2 years agoMiNiFiX INTERIORS
2 years ago



AAKAR Architects & Designers