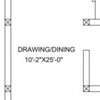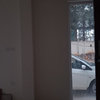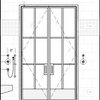Immediate storage construction- Mumbai. Please advise
arunnyc
3 years ago
last modified: 3 years ago
Featured Answer
Sort by:Oldest
Comments (8)
arunnyc
3 years agoRelated Discussions
Is this plan good enough? or there's a space for improvement?
Comments (26)Interesting seeing designs from another country. Assuming the PUJA is located in the right location and the entrance to your home is the set of double doors adjacent to the car, I have the following comments/suggestions: 1. Regarding the bathroom on the bottom of the picture: a. It appears you have a walkway taking you from the large double doors(gate?) to the bathroom window. Is this correct and is this what you want? b. The room is sufficiently wide to add a bathtub or a shower. Switch the locations of the sink and the toilet, have the toilet turned to face into the room. This would provide easier use. You might also want to consider using a pocket door, will make the room feel more spacious. 2. Regarding the bedroom on the bootom of the picture: In the US we have built in closets but I kow other cultures use stand alone wardrobes. Not knowing what is custom in your country or what your preferences are, I would suggest moving the door over a couple feet and providing a building in closet the full length of the wall. This would allow you to completely customize the room's storage capacility - will it be filled with shoes and clothing or will is have boxes of files, luggage, etc. 3. The drawing room: a. If outsiders are not to use your family space, the orientation of the room will force people to see/walkthru your family lounge. b. If possible, can you shift or resize the drawing room such that it align better with the family lounge? If it can be shifted downward a few feet, you could angle the entry into the kitchen and the view from the family lounge would look better. c. As an alternative, could you reverse the stairs such that the main family lounge area shifts upward? recognize you will likely need to move the bedroom doors and possible reverse the bedroom and bathroom on the lower part of the picture to make sure the doors would work. 4. Kitchen: By US standards this is an average to smaller kitchen. we certainly have smaller ones in condos, apartments, and small homes. That said, I do believe in maximizing capacity and capability. The kitchen traditionally gets a lot of use by the family and has to be able to meet a multitude of needs. I am assuming the plan for the frig is to be located immediately next to the sink - where the empty space is. here are some thoughts: a. Do you need a door for the kitchen? If not, remove, if yes then make it a pocket door. b. Center the window to the OPEN area over the cabinets and align the sink in the center of the window. this will help with symetry. When in the kitchen, typically people spend a lot of time there - prepping, washing, drying, etc. It would give a nicer view than a blank wall or upper cabinets. c. Center the stove - this again helps with symmetry whioch in turn helps with aesthetics. d. Do you have sufficient storage in the house - think of everything that you have and the food products, kitchen items you will need to store. Again, culture differences mandate different needs. In the US we tend to do a bit of bulk shopping and generally have more "stuff" than we need so it is hard to determine what the right level is for you. Make a list of ALL the items you have for the place and assign a space to them on the plan. This is the best time (and least costly) to make changes to construction. 5. Regarding the bedroom on the upper wall - is there a reason the windows are different sizes, why not stick to the same size? 6. Storage room: Is there a way to relocate the "Low Height" restriction at teh entrance? Not sure is this simply means you aren't going to loose a couple inches or if this means a few feet. Big diffeence on how usable that space is. I hope some of these comment are useful. Best of luck with your project!...See MorePlanning for disability
Comments (228)Tsilanko, I would always recommend professional installation where needed. But what I am doing here is suggesting that WHEN you are planning to build or renovate, to consider how your plans will affect you in 20 or 30 years time. Split levels are very hep when you are young. A kitchen 3 steps down at 30 is rarely a problem, but might be a hazard at 60, or, as Marjie1059 suggested, if you break a leg. ... All my parents' homes were terrible for old people. They were forced to move to a bungalow in extreme old sge because the location and design of their home was more suitable for an active young couple with a large family than for an elderly couple with stroke disabilities. I would not want to move again, so my present home has features built in that make ageing in place simpler. Mostly small changes, like grab rails, and lever handles on doors and faucets. A major disability suddenly suffered requires major changes if permanent. I did look at this because it came up in the discussion, but if you look at the heading, Planning for Disability, it means just that. Plan ahead so you don't have to make expensive changes later on. But thank you for your advice, yes, major changes are not in the DIY domain....See MoreHelp for my small dream home .
Comments (32)Thank you nagadeepti, but there is an issue, my father has already finished with the basic foundation,sump, and pillars when I tried to tell him about the option he said that its not possible to change the plan , Please let me know if there are any other option , i have included the ground floor plan as well ,I thought of swapping the bedroom to kitchen in first floor , let me know if its possible according to vastu since its north facing site with roads on both north and south . we have made slight changes instead of full utility in ground floor its only till kitchen , bedroom is extended to make 9*10, and kink for fridge is removed . balcony in second floor is removed . Kindly help if there are any other suggetion to make look house spacious. stairs to the terrace from outside has to be there. I know iam asking for more in a small space.but please help. finally this is the elavation we have decided on with a little bit of modification like extended balconies. Thank you all but my effort is just to make everything good for a little house for my 1.3 yr old daughter. Anam...See Moreplease help decide position of hob fridge and sink
Comments (6)Hi, there. Your layout sure looks perfect, we would advise you not to make any changes in the plan. But, in the 3D render image we would suggest you to either push the fridge to a lil bit right or left, so you can get a continuous line of upper storage. It would make a good look for the kitchen. Thank you....See MoreAura Interiors Studio
3 years agoarunnyc
3 years agolast modified: 3 years agoKamlesh Jangid
3 years agoWDF space design, Interior Design Business
3 years agoWDF space design, Interior Design Business
3 years agoWDF space design, Interior Design Business
3 years ago





Aura Interiors Studio