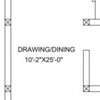Kitchen Remodel: Advice needed for placement of fridge and wall ovens

Almost 30 years ago my husband and I renovated our now 60 year house by adding a 620 sq foot kitchen/family room to the south side of our house. Over the years, this room has been very well used and we have loved it, but since it never really "functioned" well and the cabinets and counters are showing their age, we have decided now is the time to remodel. The kitchen area of the room is about 12.5' long (east to west) and 25' wide (north to south). The room is sunny and bright.
We are both retired and hope to stay in our home for at least another 10 years. We are only 2 people at present, but hopefully our immediate family will grow in size. We also enjoy entertaining and hosting parties.
A few considerations:
We have a desk in our kitchen and we have a large screen computer on it. The designers have suggested getting rid of the desk, but although we don't use it as our "office" we do like it very much for enjoying our photographs, facetime friends and family (particularly helpful during this pandemic) and of course the odd or frequent google search and checking email.
The most used entrance to the kitchen is from the east through the laundry room. If one follows this route (through the north perimeter of the kitchen) it leads to the rest of the house. The kitchen exits to the hall leading to a guest room and bathroom. The other exit(s) are to the formal dining room. French doors on the south lead to a sundeck.
The main wall in the "kitchen" area is about only 10' long and it would not be practical to fit the fridge (36" wide, counter deapth), gas cooktop (30" wide), and double wall ovens (30"wide) on ONE wall.
Some people have suggested getting a range rather than a cooktop and separate wall ovens. We feel it would be very hard to get used to bending down to take meals out of an oven below the counter and we know this is going to become even trickier as we get older.
We have had a large "blank" island for years and we have absolutely loved it: lots of room to bake and prepare and also a lovely area to put out food when entertaining. Some designers have suggested putting the cooktop on the island but we are very reluctant to do this. We don't necessarily like the idea of the cooktop facing a wall, but there is window slightly to the south, so it shouldn't be too bad. We have decided to put a prep sink at the north end of the island. The new island will be about 9' long and 4' wide.
Main question:
Our main question regards the "prep/work area". Should we include the fridge in this work area? Or, the ovens? In the present plans we have the fridge in this work area, and the ovens on the wall opposite/across the traffic route. We did this because we go to the fridge much more frequently then the ovens, but we are not sure if this is the best choice.
It is exceedingly important to us to try and keep the "peanut gallery" out of the prep/work area. So knowing that people go to the fridge more often than the ovens, maybe we should swap the fridge placement with the ovens? We are putting a beverage fridge in the bar area of the kitchen. Well away from the prep/work area.
Since we (like everyone) are very very keen to get this right, we would really appreciate your comments. We are only at the design stage, so nothing is of yet written in stone.
Thanks so much.

Related Discussions
Need help to separate dining and drawing area
Q
what type of chimney will best suit my kitchen
Q
i am thinking of renovating my kitchen.
Q
Is the kitchen design perfect and clusterfree ....iam confused ..help
Q