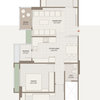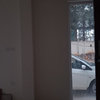house interior and elivation plan
Ravi Girija
3 years ago
we have 1500 sq ft flat for south facing, I want house plan . note: ground floor have 7 feet rooftop 1 bed room, kitchen with dining, pooja room and parking then 1 floor have a main door , hall ,2 master bed room this is my idea plz give the plan to elivation ,interior, inner stair case and outer stair case



Related Discussions
Modern Residential House Plans & Contemporary Home Designs
Q
Need complete house plan with interior
Q
Need Help for Floor Plan Exterior look as well as Interior Designing
Q
my house plan.can sum 1 tell any better plan r any flaws present in it
Q