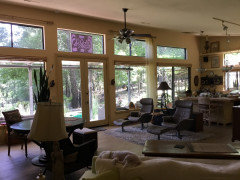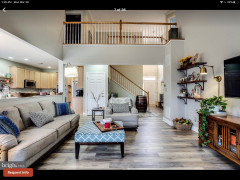Two Story Great Room - Pros and Cons?
Ateeqa Khalid
3 years ago
Featured Answer
Comments (59)
Related Discussions
Need help with my living room
Comments (24)You don't have to give up your beloved pink. Pink, brown and grey are doable. I googled pink and grey living room and saw some great pictures. Maybe get a large carpet that pulls out the pink (must match the same shade of pink). Then place your beautiful little pink and cream Kashmir(?) carpet over it. Also pull that same pink into sofa pillows. And a similar pink and brown Tablecloth for the dining table will pull the colours together. Just need to make sure all the pinks are the same shade with small accents/border of the same brown and grey from the sofa. Solid colours or subtle designs will be easier to coordinate than bold dramatic prints. These 2 are not the right shade of pink but you get the idea, I hope. Carpets with tone on tone pattern. A dusty rose on one wall would be nice too....See MoreRenovating a tiny( 4'2"x7'8") outdated bathroom.
Comments (53)I am so happy to see you here! I will have to go back and see if i can retrieve my posts... thought I would make them into a little book for my daughter, with photos. Quick run-down on the bathroom (not travels, no time) - The kitchen has a rather elegant sliding door with beveled glass panels. Painted white, since this was the original colour. GD's new bathroom has the doors I had picked earlier; i thought of polishing them but decided sprayed automobile paint (on a resin primer) would wear better. Especially since it is such a small bathroom, and she is so splashy. I have this finish in my kitchen and it has lasted 15 years now. A tad chipped here and there, but only needs a wipe down once a week. Same finish for the balcony doors, also split like the bathroom. We have a new wardrobe, a study table with built-in shelves, and a small chest of drawers for her odds and ends. I want to re-tile the tiny balcony, more as a little statement. Currently we are looking at Portuguese tiles, though I did think a mosaic with a funky cat might be nice. Let me see the costing. The room will be painted a neutral adobe, with bright white woodwork and an off-white ceiling. This means she can go wild with cushions and covers. Other changes in the flat; We have changed the glass in the master bedroom and living room from small cramped panes to a single pane for each section with a 1" bevel all round. Doubles the cost of the glass, but looks so elegant! The air-conditioning is being re-located. The compressors were all mounted in the bedroom and living room balconies, which looked terrible and meant the balconies (very narrow, only 30" deep) couldn't be used for anything. Not even plants. So they are being moved so that the compressors can be mounted at the rear of the building. two down, one to go. Now we can put in some nice plants, fishtail palms etc. The kitchen counter on one side came out intact and will be reused elsewhere. I am planning overhead storage, cupboards, and a draining cupboard for plates and glasses. Right now there is no dish washer, though a place is earmarked, but for now I will put in a cupboard with steel racks for cups, glasses and plates, all hidden behind pressed glass doors. This is all in the planning stage.... Pictures in a little while, they are mostly on my ipad and don't transfer well to the mac. They come without numbers... so I have to rename the or something. Somebody tell me how to do this!...See MoreNeed inputs for pooja room
Comments (1)Dear Sneha, Its better to keep the things simple. The very obvious two locations i find suitable is either in kitchen or in living. In both cases you will be facing east which is good. Opt 1- As you already have a great counter here, you can have a big puja cabinet Here. Pros- your puja area is isolated from guest areas. Opt 2- This is short of empty wall here, so you can merge the tv cabinet and puja cabinet as per theme. Pros- your puja area is a part of your great room and will add the positive energy to overall ambience. I don't find any other good place in your layout. Hope this will help you a bit. :)...See MoreLayout ideas for Dinning cum living room
Comments (10)Thanks Nitin. Only issue I can see with centre sofa is number of guests one can serve. With wall side L-shape sofa, we can extend the seating capacity by using dining chairs when there is any need. Anyway there is nothing like perfect thing and every design will have pros and cons....See MorePinebaron
3 years agoAteeqa Khalid
3 years agolyfia
3 years agosuezbell
3 years agolast modified: 3 years agosuezbell
3 years agosuezbell
3 years agobtydrvn
3 years agoUser
3 years agolast modified: 3 years agoAteeqa Khalid
3 years agosuezbell
3 years agoSharon
3 years agocpartist
3 years agoVirgil Carter Fine Art
3 years agoanj_p
3 years agoPeke
3 years agoshwshw
3 years agoUser
3 years agolynartist
3 years agosuezbell
3 years agoUser
3 years agolast modified: 3 years agoPeke
3 years agoMarigold
3 years agogalore2112
3 years agoUser
3 years agolast modified: 3 years agoC W
3 years agoJudyG Designs
3 years agoPeke
3 years agoUser
3 years agoPeke
3 years agobtydrvn
3 years agoAteeqa Khalid
3 years agoramakolli
2 years agosuezbell
2 years agobtydrvn
2 years ago
Sponsored



kudzu9