House Plane feedback for 1100 sq feet East face House
Vivek Sharma
4 years ago
Featured Answer
Sort by:Oldest
Comments (7)
Vivek Sharma
4 years agoStanislaus Joseph
4 years agoStanislaus Joseph
4 years agoStanislaus Joseph
4 years agoVivek Sharma
4 years agoPranjali Vaidya
4 years ago

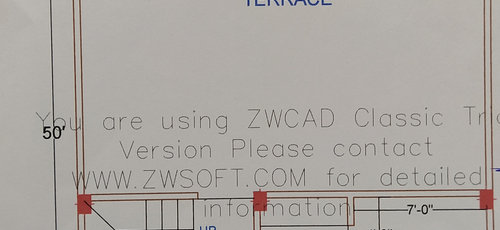
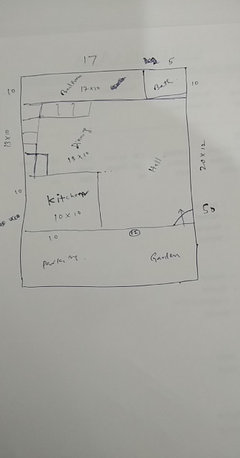
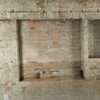
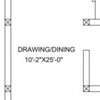
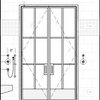
parul346