Main entrance design
farooq ahmed
4 years ago
Featured Answer
Sort by:Oldest
Comments (35)
JS Design
4 years agoJS Design
4 years agoRelated Discussions
Need to get a good design for stair room cum main entrance .
Comments (0)Need to get a good design for stair room cum main entrance ....See Moremain entrance design
Comments (0)Getting started with my home construction in Kerala , need inputs on the main entrance...See MoreMain Entrance door wall design ideas
Comments (0)Please suggest Main entrance door wall design otherthan digital tiles....See MoreMain Entrance Design
Comments (5)Yeah sure I will design Then I will send you 2D Elevations of your boundary gate for discussion and changes After the changes are made i will send you the final 2D elevation for design finalization. After 2D is finalized we will proceed for 3D and render. After 3D is done and finalized I will provide a drawing with complete dimensions that will assist in construction....See MoreCornerstone Design Studio India
4 years agofarooq ahmed
4 years agoLiveup Homes
4 years agofarooq ahmed
4 years agoLiveup Homes
4 years agofarooq ahmed
4 years agoCornerstone Design Studio India
4 years agofarooq ahmed
4 years agoTasnimur Rahman
4 years agoCornerstone Design Studio India
4 years agoRavindra Chouhan
4 years agoambika interior
4 years agoOcean Arc
4 years agoVinita Varma
4 years agorachelra
4 years agoDeva Chary
4 years agoJ&JOHNS INTERIOR AND CONSTRUCTION
4 years agoaarti_panday70
4 years agovishal sejpal
4 years agoSV interior designer
4 years agoPranjali Vaidya
4 years agoPranjali Vaidya
4 years agoPranjali Vaidya
4 years agofarooq ahmed
4 years agoMohammed Tofail Shaikh
3 years agoVivek Mahajan
3 years agoGJ Studio
3 years agoS.S.Sheokand
3 years agoSK contraction interior design
2 years agoTM Co. Designs
2 years agolast modified: 2 years agoabid ali
2 years ago3A Architects
4 months ago
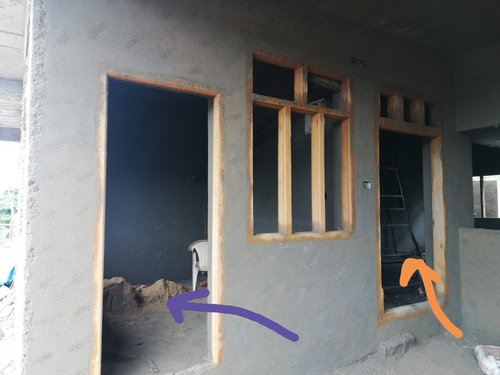


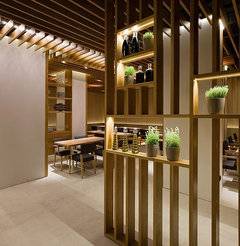
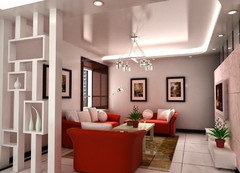





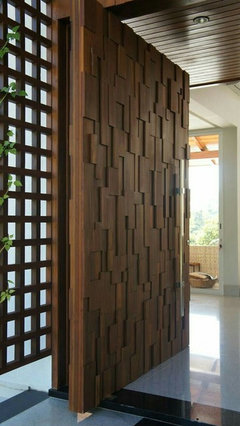
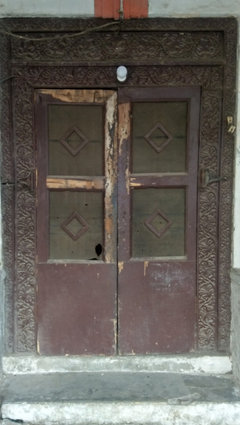

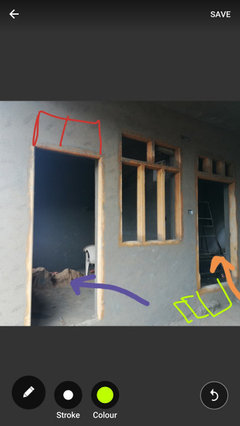
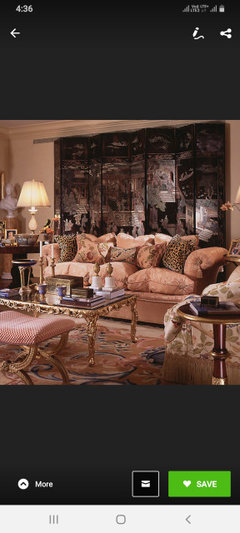

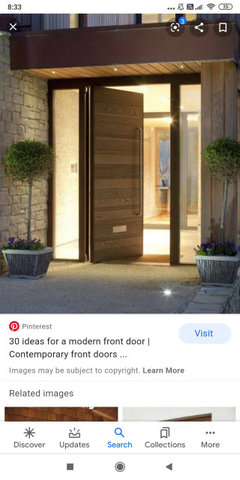
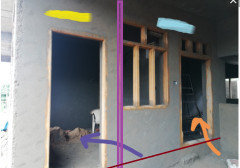
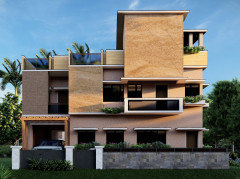
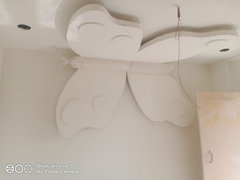

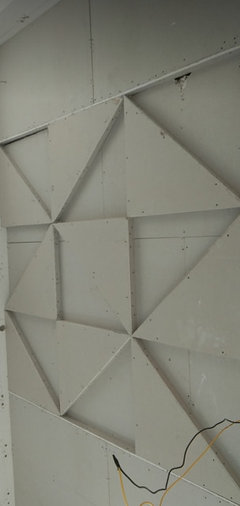
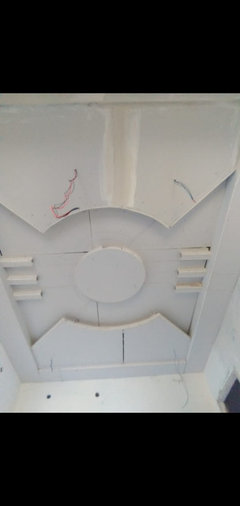
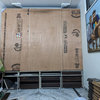
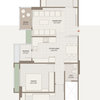
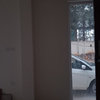

WDF space design, Interior Design Business