Need help with my kitchen -Mumbai apartment (11-1/2 ft X 7ft)
arunnyc
4 years ago
Featured Answer
Comments (8)
J&JOHNS INTERIOR AND CONSTRUCTION
4 years agoarunnyc
4 years agolast modified: 4 years agoRelated Discussions
need help for my kids room
Comments (1)Hi mehakrchaudhry. Looks like a great apartment! I wouldn't plan on bunk beds for now since it will be a while b/f they can safely use them. Chalkboard walls are fun and very gender neutral but, at this age, you have to be very happy w/just lots of scribbles on the walls. Not saying that's bad - just something to think about! Are you in the apartment already or it is just being built? Lyvonne www.essentialsinside.com...See MoreNeed help for my living area.
Comments (3)You might consider also the space a round table has compared to a rectangular one. Usually, the round table of a 5 ft. diameter will not have a lot of room for 6 people to sit. It will be a little snug. Serving dishes will need to fit on the center of the table or off of the table. The rectangular table would offer more spacious seating for 6. Is it too large for your room? What are the dimensions of your dining room? (x ft. by y ft) As to your color palette, the contrast of black with other white furniture is interesting. Also, the green with the black and white could be quite unifying....See MoreNeed Urgent Help - Door type for Narrow Reachin /Walkin Closet ?
Comments (5)Debbie, acm - Thank you very much for responding. This is a new apartment and not a remodel. I have attached the floor plan of the room & closet. In the photo below the closet is the space "DRESS" and having dimensions 5 ft 11" (X axis) x 4 ft 7" (Y axis). For representational purposes, the diagram shows an L shaped closet. Ignore that - this is a complete blank space. I am instead planning on putting the closet along the 5 ft 11" wall- but on the opposite side instead of the side shown in the diagram. So imagine my closet along a single wall, set against the wall marked with a thick dark line. acm - I did not mean a bi-fold. But rather the traditional shutter door which some may refer as a swing shutter. My dilemma is - should i use sliding doors or regular doors ? I divided my closet into 4 major compartments, each 1 ft 6" wide. So there are a total of 4 doors. Depth of closet is 2 ft. Hence walkthru space is 2 ft 6". When a closet door is open, there wld be 1 ft space between the open door & the wall. Within each of these 4 compartments, I have designed multiple external drawers upto 2 ft height from base. So the shutters/doors planned only for the portion above 2 ft. Sliding Doors - Pros - Swing space not needed. Can place a slim dresser in the corner if I want to later. Cons - Expensive as it will needlessly cover the bottom-most drawers; Sliding doors coming off rails. Regular Doors Pros - Inexpensive. Can be used to cover only the part above the drawers (need not cover drawers). This way I can open the drawers below quickly & easily. Cons - Not sure if 2 ft 6" is enough clearance space to open 18" doors. Hope this makes sense. What do you suggest?...See MoreReview 9.2 x 10.5 ft Kitchen Layout
Comments (7)Hi Anshul, Try this small change in the layout. It will make a lot of difference. Go for low back chairs to make the look clutter free. If feasible accommodate dining in a different space altogether. That way you will create additional space in the kitchen to work with. If you can send the entire floor plan along with the north direction, we may be able to guide you better. Regards, RnD Atelier Nagpur...See MoreInteriorDesignerBangalore.com
4 years agoarunnyc
4 years agoColour Ur Blank Spaces
4 years agoD'LIFE Home Interiors
4 years agoWDF space design, Interior Design Business
4 years ago



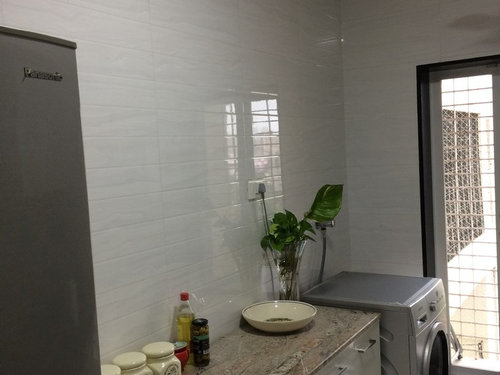
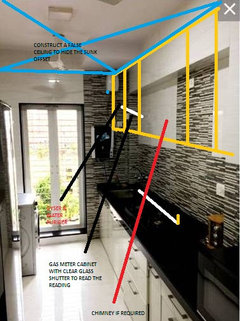
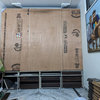
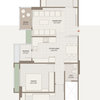

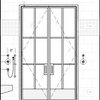
Cornerstone Design Studio India