How to make this plain house look interesting?
Michael Largent
5 years ago
Featured Answer
Comments (65)
partim
5 years agolast modified: 5 years agohoussaon
5 years agolast modified: 5 years agoRelated Discussions
home make over
Comments (8)They are right, get a pro to help! Even if you jut pay them for a few hours, its worth it! With that said, instead of making the 10x13 bathroom accessible to guests, why not leave the other one as is, since it is common already and change the 10x13 into study space? Then there is not a bathroom opening up to the kitchen. Also it is larger and will allow for more space. Next owners might make it into a large walk-in pantry. Or if you can put laundry in your unit, you could add that to that room also. Desk could double as folding table. Master bedroom - put the bed on wall that backs to bathroom. Gives you great view of bed from doorway and allows natural walk way to balcony....See Morehow to make small bedroom look bigger
Comments (9)Hi Palak, -first thing you can do to is use white color as much as possible along with some pastel and neutral color. -second utilize the space efficiently by creating multi functional furniture. Vertical surfaces, walls are very good way to provide additional storage for the same when you have less floor area. Sharing few images below- more white with balanced color palette, don't use dark colors. Workstation/study merges with wardrobe, full height storage units, lots of shelves on tv wall provide ample space for storage and display....See Morei am plan to make my home. my plote size is 23 ft* 55
Comments (3)Hi Sanjeev, We are Delhi NCR based Architecture and Interior Design Studio. We provide Architecture Design, Interior Design and Turnkey Services. To know more about us, check out our profile. In case you are interested, feel free to connect. We look forward to connect with you and serve you with our best. Thanks & Regards, Eye for Design...See MoreHow can you utilize your storage spaces to look attractive?
Comments (2)Install wallpapers...See MoreLady Driver
5 years agoCelery. Visualization, Rendering images
5 years agoHaley Fulco
5 years agoHaley Fulco
5 years agoMichael Largent
5 years agolast modified: 5 years agoMichael Largent
5 years agogroveraxle
5 years agoKathi Steele
5 years agoMichael Largent
5 years agogroveraxle
5 years agovioletsnapdragon
5 years agoMichael Largent
5 years agogroveraxle
5 years agoJan
5 years agoNHBabs z4b-5a NH
5 years agoAnne Duke
5 years agoMichael Largent
5 years agoRedRyder
5 years agoKathi Steele
5 years agofissfiss
5 years agoMichael Largent
5 years agolast modified: 5 years agogroveraxle
5 years agoRNmomof2 zone 5
5 years agoKathi Steele
5 years agozyy nixon
5 years agoMichael Largent
5 years agoKathi Steele
5 years agoKathi Steele
5 years agoMichael Largent
5 years agohousegal200
5 years agolast modified: 5 years agoMichael Largent
5 years agoMichael Largent
5 years agogroveraxle
5 years agogroveraxle
5 years agoMichael Largent
5 years agoMichael Largent
5 years agolast modified: 5 years agohoussaon
5 years agolast modified: 5 years agochuppi
5 years agogroveraxle
5 years agoMichael Largent
5 years agoKathi Steele
5 years agoRL Relocation LLC
5 years agogroveraxle
5 years agoKathi Steele
5 years agoRedRyder
5 years ago
Sponsored
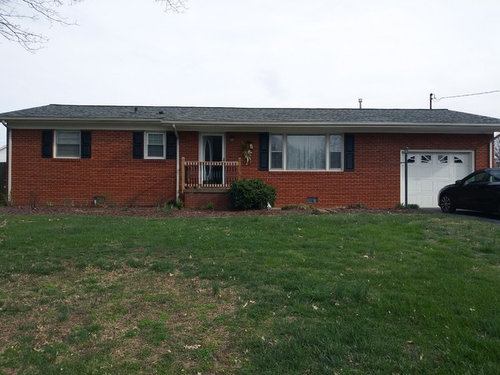
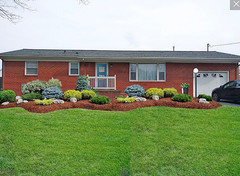

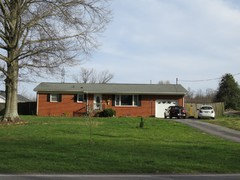

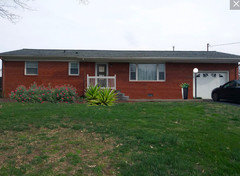
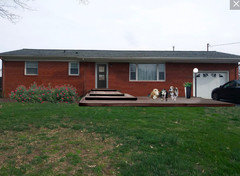


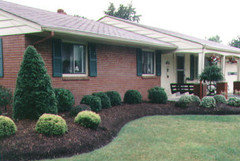


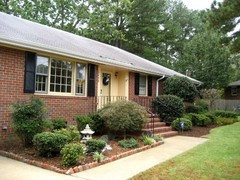
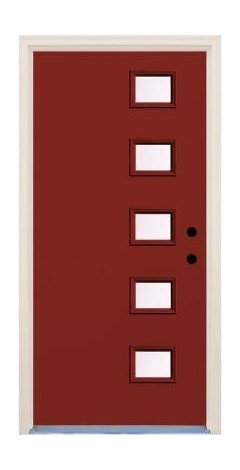
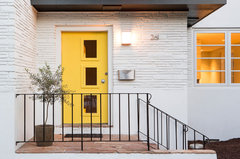
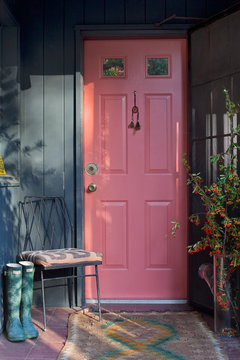
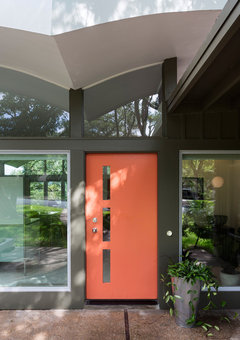
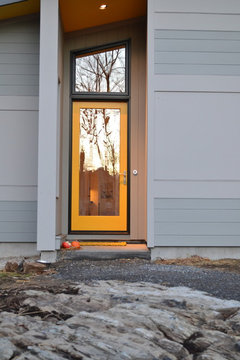
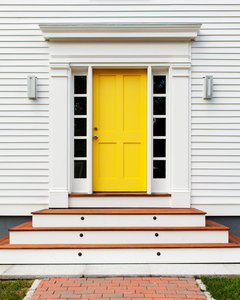


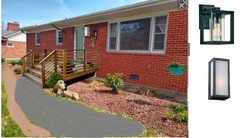
groveraxle