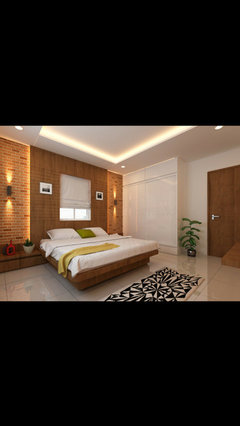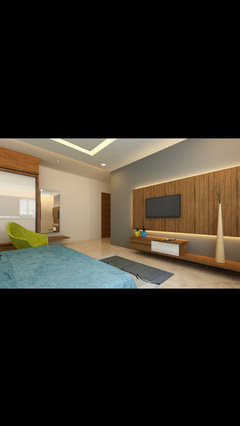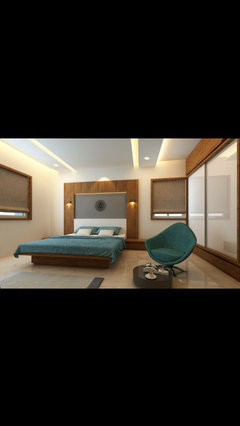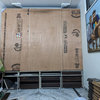can any one make me 3d plan??
mavuri ramesh
5 years ago
Featured Answer
Comments (7)
Elegant Conception PVT LTD
5 years agoRelated Discussions
Can any one help me for my kitchen interior
Comments (4)Hi, do you have any photos of your kitchen and possibly a plan with measurements? If you'd like some one to one help and advice, feel free to contact me directly. Email - kerrybryaninteriors@outlook.com Kerry...See MoreCan any one can give idea to do interior work according to this plan
Comments (7)Hi, do you want furniture layout or refrence photo for the same..?? as per you requirement I will sent...See MoreNeed 3D design for my home
Comments (8)No..i want 3D design of interior for my duplex house , like 1. where to keep TV setup 2. dining 3. bed room - cot and shelves placement 4. kitchen like that...if u have any plans regarding that to all my 1 hall 1 bedroom with attached bathroom 1 open kitchen....in ground floor. 2 bedrooms with attached bathrooms 1 entertainment room 1 lobby and balcony in 1st floor. Thank you in advance...See MoreFloor plan to 3D design
Comments (11)Greetings! We provide full scale solutions including services (MEP,3d,interiors,structural,construction), if you are still looking for the job to be done you can contact us at details mentioned in our page....See MoreRavi Prakash Architect
5 years agomavuri ramesh
5 years agoRavi Prakash Architect
5 years agomavuri ramesh
5 years agoSV interior designer
5 years ago






Elegant Conception PVT LTD