Kitchen Dilemma
Bee
5 years ago
Featured Answer
Sort by:Oldest
Comments (22)
oklouise
5 years agoBee
5 years agoRelated Discussions
Dilemma in freezing the plan..
Comments (2)This is second option where bathroom has been removed from the front room from left hand side.....See MoreDILEMMA IN SELECTING OF KITCHEN HOOD/CHIMNEY!
Comments (1)My go to hood is Vent-a-Hood for all of my high end kitchens. They are quiet, highly efficient, and different technology than any that you suggested above as far as the filtering....See MoreKitchen design dilemma
Comments (0)Hi, Is the kitchen design ok or needs improvement.? The sink location and fridge etc? We also plan to make concrete shelves on south facing wall and the wall facing west. Request to suggest if it's ok or needs correction? Thanks...See Moredesign dilemma.. ideas please
Comments (8)Hello Deezpage, Before implementation take care of certain points, 1) In the master bathroom do you need two different basins + two different bathing area ( shower trey + bath tub)? Instead you can make it look bigger in size by providing the fixtures and fittings which you need. 2) Master bedroom wardrobe section --you can demolish the wall and provide wardrobe as a partition which will give more openness to the room and will be more effective from the interior point. 3) I agree with cornerstone about changing the kitchen door position and shifting it on the dining room side which will be convenient for the person working in the kitchen and will give a finished look in the foyer area. 4) For the laundry area you can use the upper side for the storage and lower area for the washing machine. 5)Kitchen requires more detailing then other rooms. My suggestion will be to consult a professional instead of planning on your own. For any king of help, you can feel free to contact us....See Moredreamer
5 years agoBee
5 years agoSunny Day
5 years agooklouise
5 years agolast modified: 5 years agoBee
5 years agome me
5 years agoMC Hamilton
5 years agosiriuskey
5 years agosiriuskey
5 years agoD Morrie
5 years agooklouise
5 years agolast modified: 5 years agodreamer
5 years agosiriuskey
5 years agodreamer
5 years agodreamer
5 years agoBee
5 years agodreamer
5 years agoBee
4 years agoMoss Furniture
4 years ago

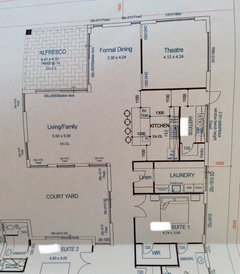
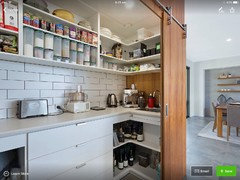

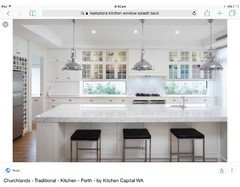



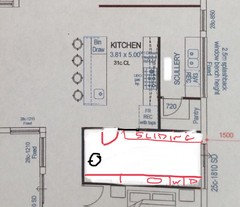






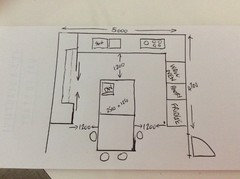






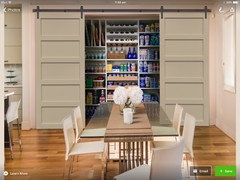
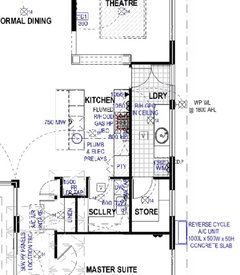

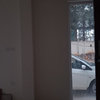
oklouise