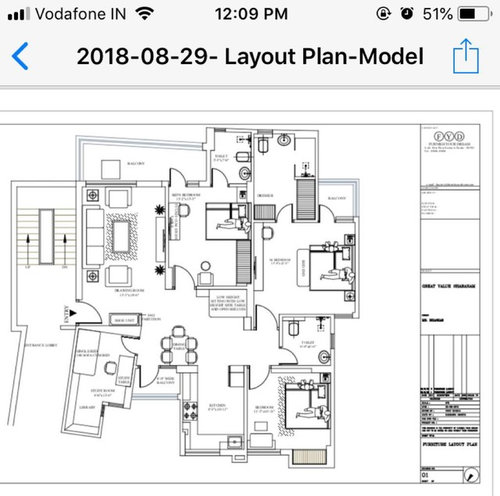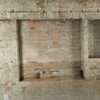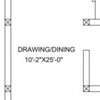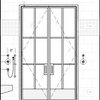1800 sq feet 3bhk study from scratch
We have taken help to prepare a layout plan of our apartment following are the key highlights
1) Would prefer unless unavoidable false ceiling lights, am more of a wall light or floor/desk lamp person
2) Kitchen layout is such that a large refrigerator cannot make way at the entrance of the kitchen.The left wall edge at the kitchen entrance can be torn down the right must stay (beam). Considering this I was thinking to take the slab to my right of kitchen entrance and keep the refrigerator 3ft width and 2.6 feet depth top left of the kitchen right next to the window and start the double sink right next to it. The right side of the wall to have cooking range and kitchen slab and aligned to the kitchen entrance wall a tall cabinet which will house the oven and microwave
3) The dining space has two two spots one adjacent to the kitchen and utility finishing at the study door. The second opposite to the kitchen entrance the cross path of Kids bedroom and master bedroom.
4) We wanted to have a 6-seater and looks like both the above spots as mentioned in point 3 cannot house it. Also we dont prefer a dining table right across from the main entrance. Hence we are looking at keeping a 4 seater (extendable ) aligned to the wall of the kitchen and utility area which finishes at the study entrance
5) There is an option to cave in the utility area into the living room , will that be of any good?
6) Entrance foyer - to have wooden beam like (lighter tone) work on ceiling and the wall on the right as we enter the apartment to have a low height shoe cabinet upto the edge. The edge of the wall to have a separator or Jaali to keep the visual away of the dining space from entrance. The shoe cabinet wall would have a large mirror on the upper halve.
7) Study room we prefer a colonial classic set up the powder room/small bathroom is being torn down to make that a part of the study.
8) Master bath and dresser area will need adjustment hence we thought of taking down the left wall of the bath and making the area look bigger. We are trying to avoid any plumbing work but there is an option we can do if there is a better plan.
9) Need ceiling and flooring ideas for the entire apartment. As of now we have thought to have a thematic approach of open beam light / heavy as a continuous theme in various ways all across the home.Marble tile of ivory is what we have thought now,with master bedroom and guest room to have a wooden flooring. Challnege is that builder has already provided flooring which we don’t like.So we can go tile on tile or break it up.
10) Guest room opposite to master bedroom has a cabinet designated area. Right beneath the window rather adjacent to it we prefer to have a seating area of 1.5 feet wall depth.
11) Kid room adjacent to the living room – we are looking for an idea for a cubboard. He is a 7 year old, hence making it childish theme and superhero look is not what he likes. He is a chess guy. Slightly serious for his age. :P
12) Looking at décor and design plan for both the balconies
13 ) any idea of change or improvisation for the rest of the two bathrooms
14) Want to prefer a sneakaway bar
15) Main entrance we prefer a larger 8 feet door than a current 7feet. Also entrance from outside wish a stone wall.
16) Does the idea of living room with one stone wall look good or rather textured wall in ivory. We wish to have large 7*8 or 6*5 painting on the opposite wall to TV above the sofa. We prefer the entrance wall of the living room to be the TV unit and Kids room wall of the living room to be the sofa wall. Largely to limit visitor free view towards the inside home areas. We also wish to have the TV sitting on top of an unit rather than wall fitted. Next to it could be floor lamps.

I can also post additional photos or videos if required



Comment