I'm planning a redesign of my existing drawing room. there are a few questions that I have , so any suggestions are more than welcome.
1) The existing drawing serves dual purpose of both living and drawing, so was planning to have the open to sky area covered. Please suggest the best way to. (Thought process right now is to have a GI sheet shed with false ceiling below it).
2) With that done, sofa and dining table will be placed in their existing places. The problem areas are the cupboard behind the dining table and the door that would lead to the now living room.
3) Also the dining area would now be "very empty" , so how to deal with that.
4) There have been numerous discussions with my family whether a L shape sofa would work or not. Other thought was to have 2 3-seater sofa opposite each other with a couch (loveseat, whatever it's called)
or 2 arm chairs in contrasting fabric.
5)Lastly how should I deal with the window of the kitchen that would now open in the new living room.
PS. I know that I'm asking a lot but I'm really in a tight spot regarding these issues.
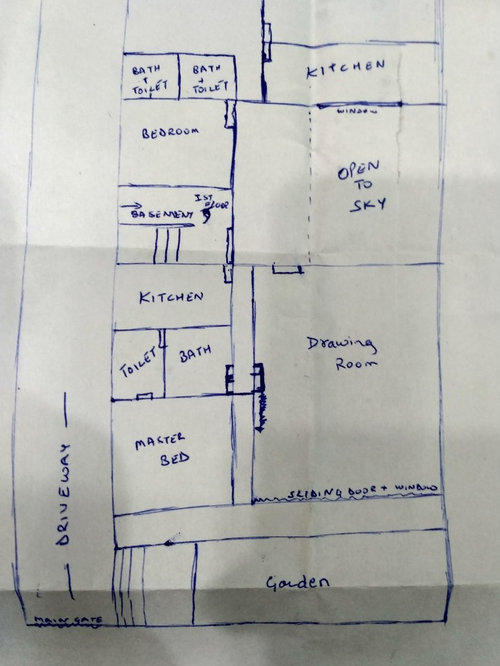
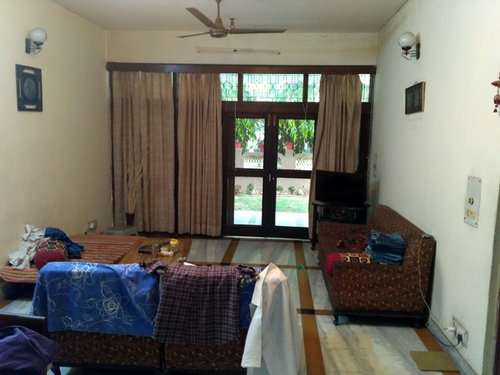
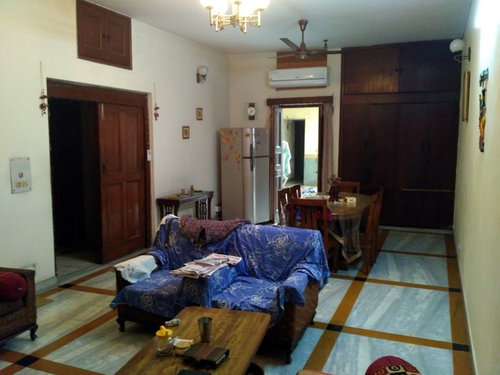
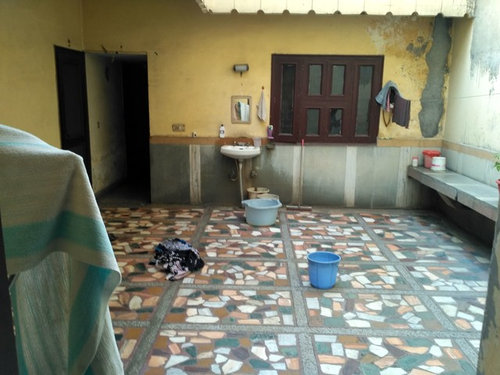
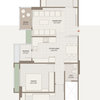
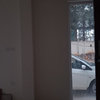

Cornerstone Design Studio India
Shivam JainOriginal Author
Related Discussions
Need help for designing living room
Q
need help for spilit level home plan 2 room kitchen drawing diningand
Q
Accessorize my living room
Q
need advice on curtains, center table, position of plants for drawing
Q
Shivam JainOriginal Author
Cornerstone Design Studio India