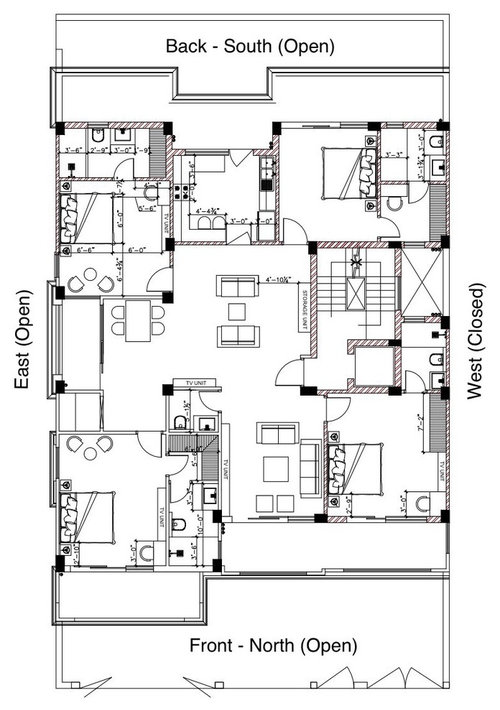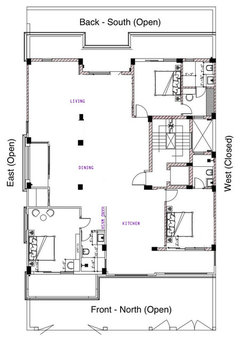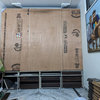Suggestions to better plan dining and family lounge area.
S J
6 years ago
Featured Answer
Comments (10)
S J
6 years agoRelated Discussions
hi i m planning to make a house on 1300 sq ft as i m having a big family i need atleast 5 rooms,a big kitchen
Comments (8)I think they mean 5 rooms, not 5 bedrooms.....one master bedroom and 2 bedrooms for children with twin beds or bunk beds in each. I lived in a 1,300 sq ft house for 2 yrs with my husband and 2 sons. My suggestion would be to have an open floor plan for the kitchen, dining area and family room in one large room. Add a bar in the kitchen for casual dining. Be sure to include storage in family room for toys, games, etc. Add a built in desk in eiher the kitchen or family room areas . The master bedroom and bath should be large enough to accomodate a queen size bed and if possible a sitting area (maybe a bay window large enough for for a small loveseat or a couple of comfortable chairs). I would recommend a large walkin shower but no tub for the master bath. Instead have a nice size tub/ shower combo in the hall bath. Too make your house feel larger, use neutral camel, beige, gold or grey paint and carpet through out the kitchen, dining area, family, hallways and hallbath. If you want to add color, limit it to 3 bedrooms. Hanging all your window treatments at ceiling height will make your rooms feel larger and taller....See MoreI am planning to built house for my family
Comments (4)11' is not a standard, all studs would have to be field cut, plywood only 8,9 & 10' lengths, drywall is 4' & wide board 4' 6". So you have several factors which will drive the price up on the build of the home by going with 11' ceilings. You can get a 10' pre cut for framing and 10' exterior sheeting for walls, drywall will still require a filler however 10' is a better option than 11'. Is this a CBS block exterior walls?...See MoreI need suggestions for home planning.
Comments (3)Google house plans with 4 bedrooms, you'll get a lot of options...See MorePartition drawing/dining suggestions
Comments (5)hi, the idea of having a partition where proposed is definitely a big NO. As rightly pointed out by Interiorzz it falls at the entrance foyer which kills the look as soon as you enter. i would suggest swapping the drawing and the dining. if you could accessorize your balcony well and turn it into a rock garden - it would be a welcome view from your dining table - you could add a pretty hanging light above the table. the dining family lounge is 11'x18'6" as per your plan. I think thats a large space to play around with and it would give you a separate seating space which you could divide into formal and casual by using a chaise in the middle. the TV could find place on the bedroom one wall or you could turn the set up around and extend the 10'x7'10" room wall till where you have shown a partition between the dining and the drawing and put it on this wall. you could also make an entry to this room on this extended wall right next to the kitchen entry so you have uninterrupted walls in the foyer. The "L" shaped wall that results in the foyer can be treated with wallpaper or stone so its adds a feature to the foyer. hope this helps!...See MoreStudio Chippan
6 years agoCornerstone Design Studio India
6 years agolast modified: 6 years agoS J
6 years agoS J
6 years agoCornerstone Design Studio India
6 years agoWallup
6 years agoS J
6 years agoS J
6 years ago




Wallup