Help me in choosing better plot!
Rahul Singhal
6 years ago
last modified: 6 years ago
Featured Answer
Comments (16)
Rahul Singhal
6 years agoRelated Discussions
Experts opinion required - which plan is better? Pictures attached.
Comments (42)Since the lot you describe is smaller than my open living area, I would suggest looking at some of the "shotgun" house plans around New Orleans,LA. I think you can build up and back and get an interesting home with a loft for space. It can be done, A porch with an entry to a narrow hall at the back might work best for you. Will you plan a courtyard (closed)? or what? What part of the country are you in? What are your local codes?...See MoreHelp me decide floor tiles people!
Comments (21)I am assuming you haven't finalised your wall colours and colours of any other fixed elements. In case you have finalised your color scheme you would need to see which of these colours blend well or complement with that scheme. Assuming none of this info is available, then you could look at the neutrals which go with all colours. The white tile and the 2 colours at the end would be preferable. If you want color on the floor as well as drama, you can choose from the 2nd options from both sides or even the 1st from left....See MoreNeed help in choosing laminate for kitchen
Comments (6)Hello Pete, It is indeed tricky to select the laminate from small sample patches. We feel it is often misleading as the small section is just a 2 inch piece cut out from a 8ft x 4ft sheet. Depending on your location you can do either. Check on Merino website .They would show images of the full sheet and if you are lucky even real life application of the same. Another option is to visit the Merino depot. Your designer would be able to book the visit for you. Thanks, Nitin Cornerstone Designs Bangalore....See MoreHelp me decorate my living room :)
Comments (83)that is what i have added if you can see the pic above.. want some suggestions on partition that i can use between dining and sitting...See MoreRahul Singhal
6 years agolast modified: 6 years agoRavi Prakash Architect
6 years agolast modified: 6 years agoRahul Singhal thanked Ravi Prakash ArchitectRahul Singhal
6 years agoRahul Singhal
6 years agolast modified: 6 years agodeepak thakur
6 years agoRavi Prakash Architect
6 years agoLibra
6 years agodeepak thakur
6 years agoRahul Singhal
6 years agoCornerstone Design Studio India
6 years agolast modified: 6 years agoRahul Singhal thanked Cornerstone Design Studio India
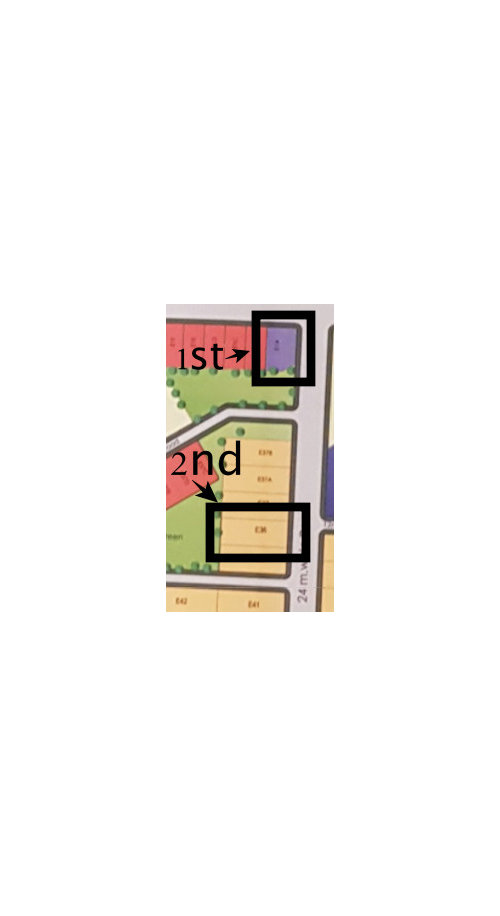

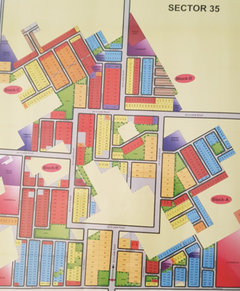
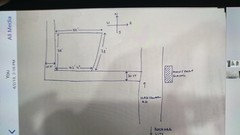
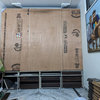
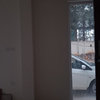
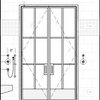
AVB ARCHITECTURE